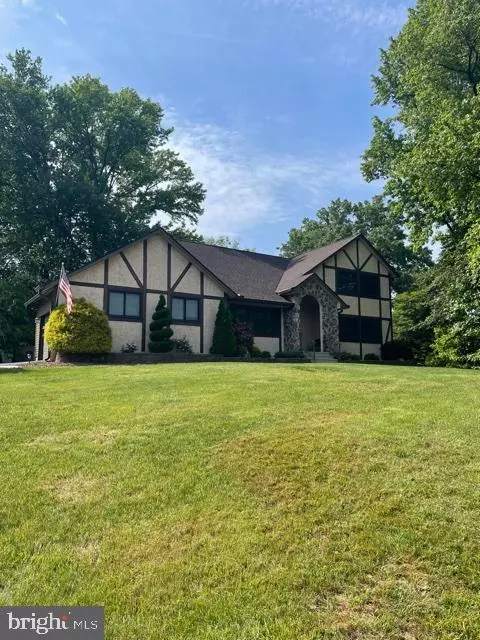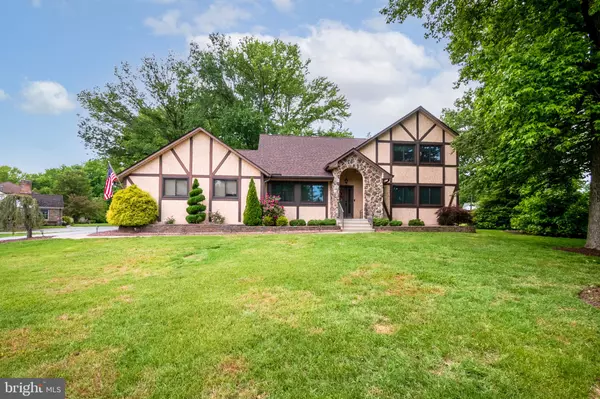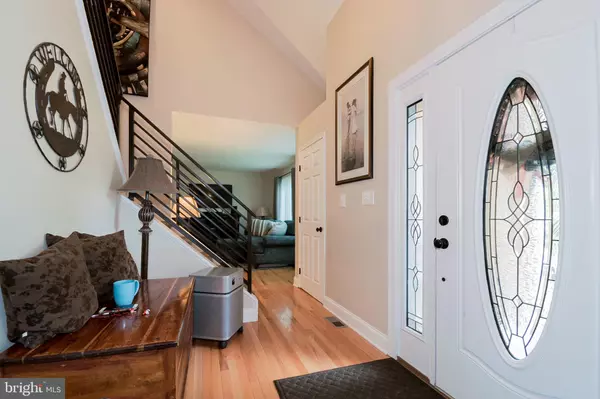$524,899
$524,900
For more information regarding the value of a property, please contact us for a free consultation.
102 HAYMAN PL Wilmington, DE 19803
4 Beds
4 Baths
3,198 SqFt
Key Details
Sold Price $524,899
Property Type Single Family Home
Sub Type Detached
Listing Status Sold
Purchase Type For Sale
Square Footage 3,198 sqft
Price per Sqft $164
Subdivision Hayman Place
MLS Listing ID DENC528114
Sold Date 07/29/21
Style Tudor
Bedrooms 4
Full Baths 3
Half Baths 1
HOA Y/N N
Abv Grd Liv Area 2,275
Originating Board BRIGHT
Year Built 1996
Annual Tax Amount $4,069
Tax Year 2020
Lot Size 0.350 Acres
Acres 0.35
Lot Dimensions 84.90 x 147.40
Property Description
Located in the quiet community of North Wilmington's Hayman Place, this unique Tudor style home is absolutely a one-of-a-kind property. With 4 bedrooms and 3 1/2 baths , 102 Hayman Place offers a spacious floorplan and architectural details not commonly seen. A freshly sealed driveway leads to the turned 2 car attached garage. The .35 acre lot features mature trees and landscaping held by stone retaining walls with pathway lighting. Enter through the stone covered entryway into the bright foyer with high vaulted ceiling. Gleaming hardwood flooring is throughout the main level. Updates galore are throughout the home - from top of the line windows to the new rubbed bronze door hardware. The eat-in kitchen features beautiful coffee colored cabinetry and coordinating granite countertops along with stainless appliances including a gas range. The center island has plenty of extra storage. The main level "family room", currently used as a study, has sliding barn doors and vaulted ceilings - a beautiful space to telecommute if you need to. This main level also includes a formal dining room, living room, half bath and laundry room complete with stationary sink. Through slider doors you'll exit to the backyard with it's custom deck and gazebo, ready for that first barbeque of the season. Later, retreat to the finished basement (with egress window and passive radon system) to relax. The 4th bedroom and a full bath are also on this level - perfect for a private guest suite. Head to the upper level of the home to find the master suite with it's beautifully appointed bathroom. A double vanity, fully tiled shower/bath and a walk in closet are featured here. Continue on to the 2 additional bedrooms and another full bath. This home is extremely well maintained and updated. The roof is brand new as is the air conditioning unit. Neutral paint throughout means that all you have to do is drop your bags! Just a few minutes to I95, Philadelphia, and Bellevue State Park . This one is a must see! With full price offer seller will have the remainder of the yard fenced with white vinyl privacy fencing.
Location
State DE
County New Castle
Area Brandywine (30901)
Zoning NC15
Direction Southeast
Rooms
Other Rooms Living Room, Dining Room, Bedroom 2, Bedroom 3, Bedroom 4, Kitchen, Family Room, Bedroom 1, Laundry, Office, Bathroom 1, Bathroom 2, Bathroom 3, Half Bath
Basement Full, Windows, Sump Pump, Poured Concrete, Interior Access, Partially Finished
Interior
Interior Features Attic, Carpet, Ceiling Fan(s), Crown Moldings, Kitchen - Eat-In, Pantry, Primary Bath(s), Recessed Lighting, Tub Shower, Upgraded Countertops, Walk-in Closet(s), Window Treatments, Wood Floors
Hot Water Natural Gas
Heating Forced Air
Cooling Central A/C, Ceiling Fan(s)
Flooring Hardwood, Ceramic Tile, Carpet
Equipment Built-In Microwave, Dishwasher, Disposal, Dryer, Refrigerator, Oven - Self Cleaning, Stainless Steel Appliances, Washer, Water Heater, Oven/Range - Gas
Fireplace N
Window Features Energy Efficient,Insulated,Low-E,Replacement,Screens
Appliance Built-In Microwave, Dishwasher, Disposal, Dryer, Refrigerator, Oven - Self Cleaning, Stainless Steel Appliances, Washer, Water Heater, Oven/Range - Gas
Heat Source Natural Gas
Laundry Main Floor, Washer In Unit, Dryer In Unit
Exterior
Exterior Feature Deck(s)
Parking Features Garage - Side Entry, Garage Door Opener, Inside Access
Garage Spaces 10.0
Utilities Available Cable TV Available, Phone Available
Water Access N
View Garden/Lawn, Trees/Woods
Roof Type Architectural Shingle,Pitched
Accessibility None
Porch Deck(s)
Attached Garage 2
Total Parking Spaces 10
Garage Y
Building
Lot Description Corner, Front Yard, Landscaping, Level, Rear Yard, Trees/Wooded
Story 2
Foundation Concrete Perimeter, Active Radon Mitigation
Sewer Public Sewer
Water Public
Architectural Style Tudor
Level or Stories 2
Additional Building Above Grade, Below Grade
Structure Type Cathedral Ceilings,Dry Wall
New Construction N
Schools
Elementary Schools Carrcroft
Middle Schools Springer
High Schools Mount Pleasant
School District Brandywine
Others
Pets Allowed Y
Senior Community No
Tax ID 06-093.00-385
Ownership Fee Simple
SqFt Source Assessor
Security Features Carbon Monoxide Detector(s),Smoke Detector,Exterior Cameras
Acceptable Financing Cash, Conventional, FHA, VA
Listing Terms Cash, Conventional, FHA, VA
Financing Cash,Conventional,FHA,VA
Special Listing Condition Standard
Pets Allowed No Pet Restrictions
Read Less
Want to know what your home might be worth? Contact us for a FREE valuation!

Our team is ready to help you sell your home for the highest possible price ASAP

Bought with Lorraine C Sheldon • EMORY HILL REAL ESTATE SERVICES INC.

GET MORE INFORMATION





