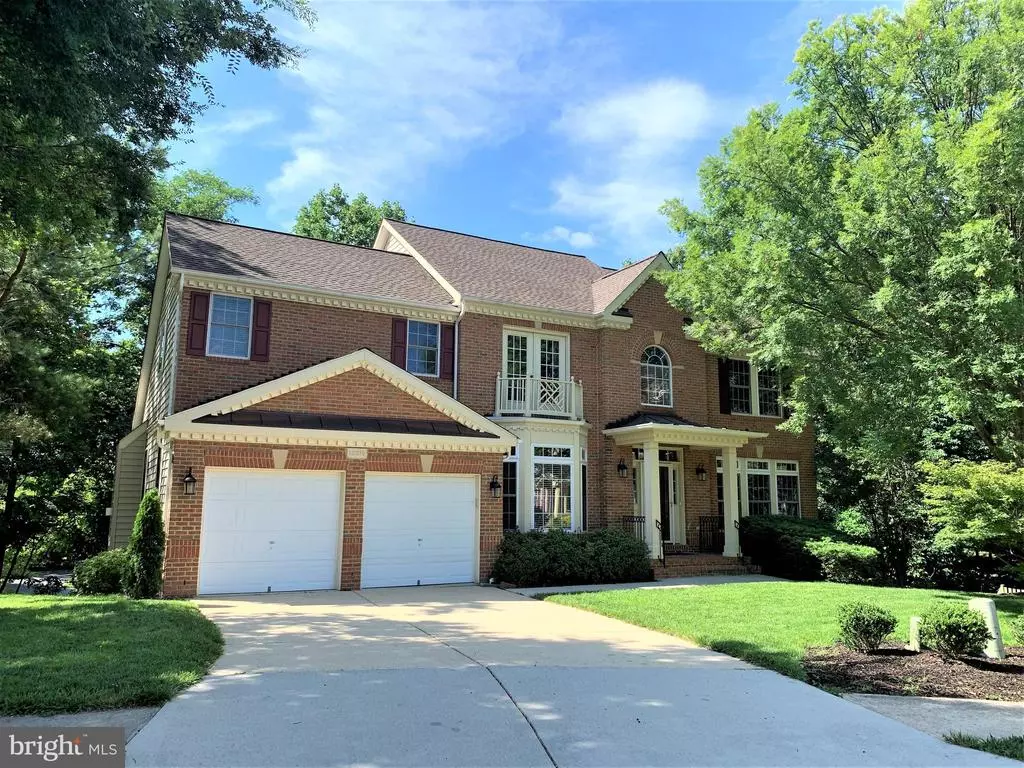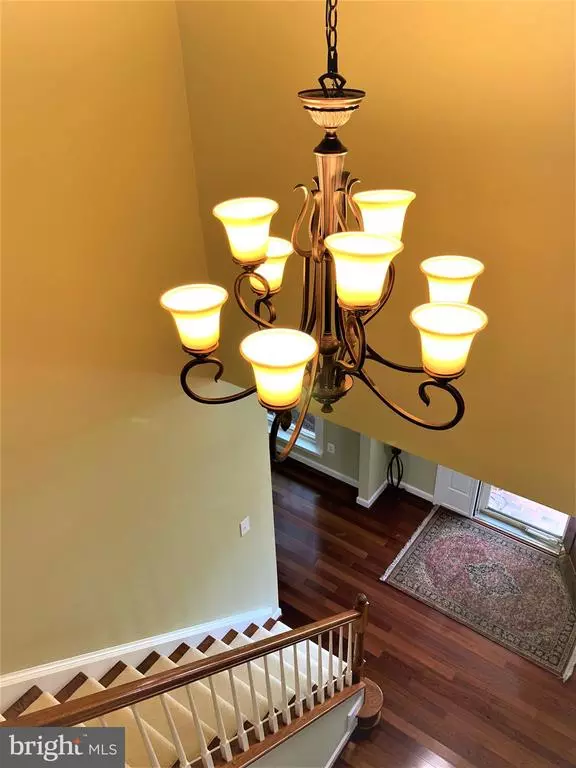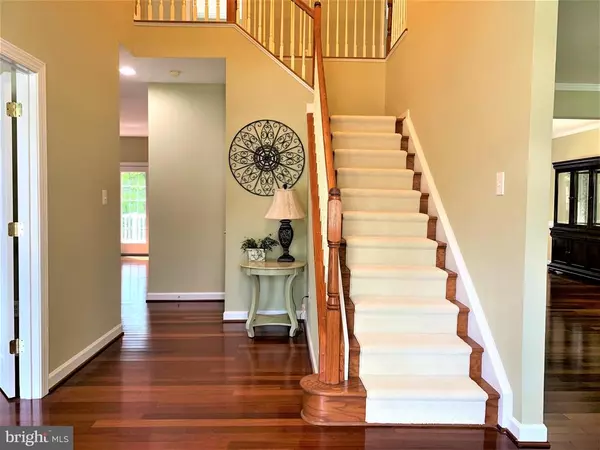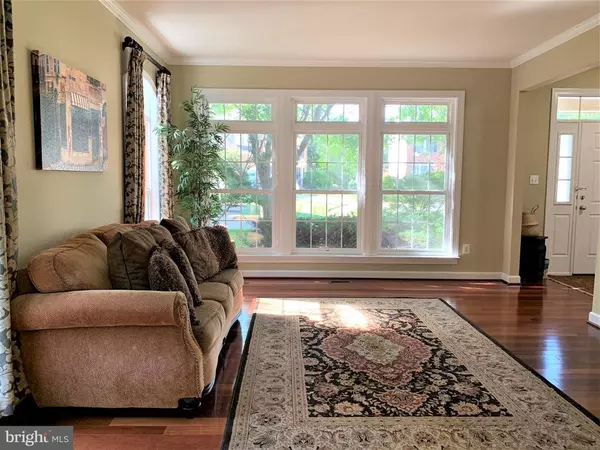$1,225,000
$1,198,000
2.3%For more information regarding the value of a property, please contact us for a free consultation.
12319 OX RIDGE RD Fairfax, VA 22033
5 Beds
5 Baths
4,932 SqFt
Key Details
Sold Price $1,225,000
Property Type Single Family Home
Sub Type Detached
Listing Status Sold
Purchase Type For Sale
Square Footage 4,932 sqft
Price per Sqft $248
Subdivision West Grove Estates
MLS Listing ID VAFX2007140
Sold Date 08/03/21
Style Colonial
Bedrooms 5
Full Baths 4
Half Baths 1
HOA Fees $90/qua
HOA Y/N Y
Abv Grd Liv Area 3,412
Originating Board BRIGHT
Year Built 2002
Annual Tax Amount $10,059
Tax Year 2021
Lot Size 9,533 Sqft
Acres 0.22
Property Description
Situated in one of the most private lot in cul-de-sac, back to mature trees. The 5-bedroom home boasts almost 5000 sqft of living space. Cherry hardwood on the entire first floor. 42 inch Cherry cabinets with high-end granite, new microwave/stove and glass backsplash in kitchen. Family room with 2 story cathedral ceiling, skylights and gas fireplace. Living dining room with crown molding. Study on main floor, composite deck in the back. Huge master with massive walk-in closet. 4 bedrooms with 3 full baths on second floor.
Fully finished walk-out basement with 9 foot ceiling and a wall of windows, complete with a theater offering total movie experience and wet bar for entertaining. Roof and gutter with gutter guards replaced in 2016. New carpet on 2nd level. Oakton High pyramid. Close to Fair Oaks mall, Fairfax Corner, Costco and a myriad of shopping options.
Location
State VA
County Fairfax
Zoning 131
Rooms
Basement Outside Entrance, Rear Entrance, Walkout Level, Windows, Partially Finished
Interior
Interior Features Bar, Breakfast Area, Carpet, Ceiling Fan(s), Chair Railings, Crown Moldings, Kitchen - Gourmet, Kitchen - Island, Recessed Lighting, Skylight(s), Walk-in Closet(s), Wet/Dry Bar, Window Treatments
Hot Water Natural Gas
Heating Forced Air
Cooling Central A/C
Flooring Carpet, Hardwood
Fireplaces Number 1
Fireplaces Type Gas/Propane
Equipment Disposal, Dryer, Dryer - Electric, Microwave, Oven - Wall, Refrigerator, Stainless Steel Appliances, Washer, Washer - Front Loading, Water Heater
Fireplace Y
Window Features Double Pane,Double Hung,Skylights
Appliance Disposal, Dryer, Dryer - Electric, Microwave, Oven - Wall, Refrigerator, Stainless Steel Appliances, Washer, Washer - Front Loading, Water Heater
Heat Source Natural Gas
Laundry Main Floor
Exterior
Exterior Feature Deck(s)
Parking Features Garage - Front Entry
Garage Spaces 2.0
Water Access N
Roof Type Architectural Shingle
Accessibility None
Porch Deck(s)
Attached Garage 2
Total Parking Spaces 2
Garage Y
Building
Lot Description Cul-de-sac
Story 3
Sewer Public Sewer
Water Public
Architectural Style Colonial
Level or Stories 3
Additional Building Above Grade, Below Grade
Structure Type Dry Wall
New Construction N
Schools
School District Fairfax County Public Schools
Others
Senior Community No
Tax ID 0461 33 0009
Ownership Fee Simple
SqFt Source Assessor
Special Listing Condition Standard
Read Less
Want to know what your home might be worth? Contact us for a FREE valuation!

Our team is ready to help you sell your home for the highest possible price ASAP

Bought with Hyunchul Song • NewStar 1st Realty, LLC

GET MORE INFORMATION





