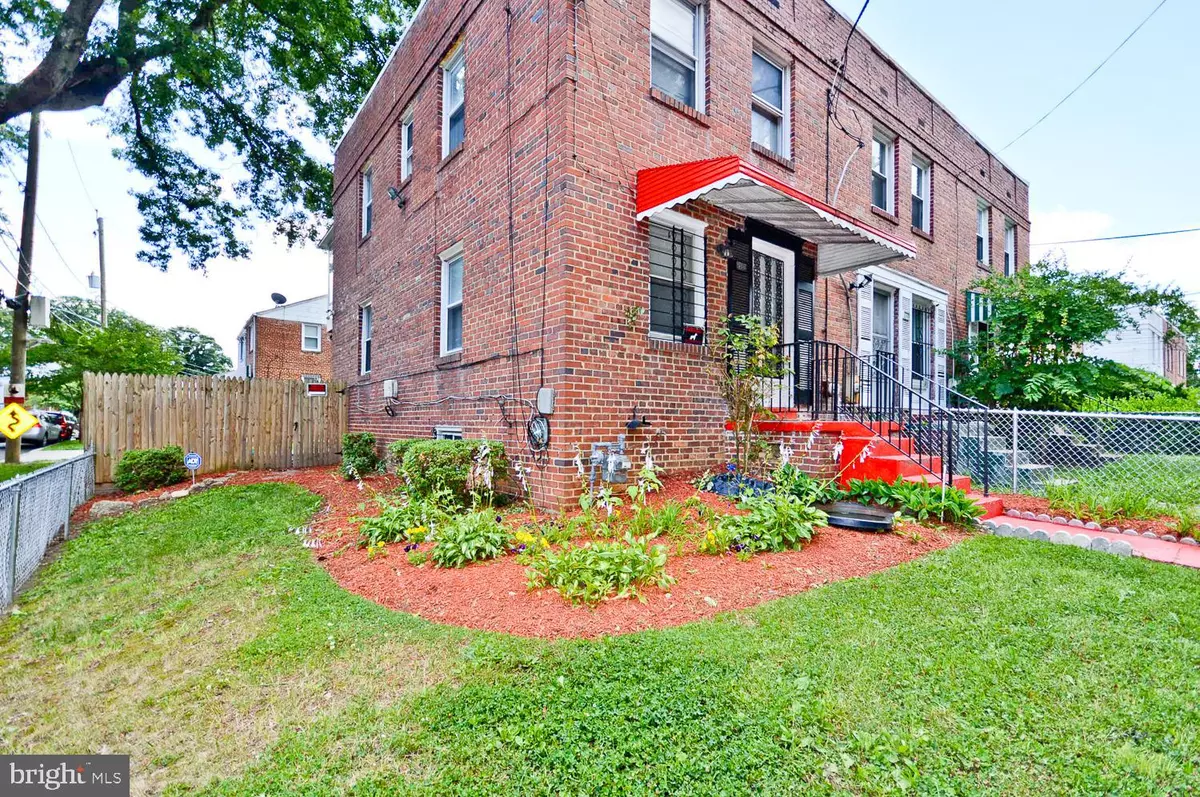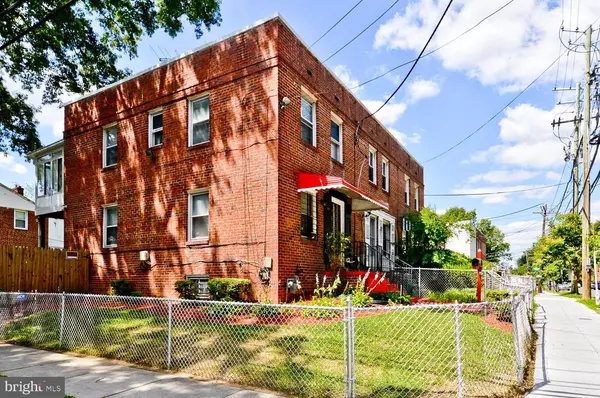$365,000
$389,900
6.4%For more information regarding the value of a property, please contact us for a free consultation.
2319 SAVANNAH ST SE Washington, DC 20020
3 Beds
2 Baths
1,280 SqFt
Key Details
Sold Price $365,000
Property Type Townhouse
Sub Type End of Row/Townhouse
Listing Status Sold
Purchase Type For Sale
Square Footage 1,280 sqft
Price per Sqft $285
Subdivision Randle Heights
MLS Listing ID DCDC2001450
Sold Date 08/27/21
Style Colonial
Bedrooms 3
Full Baths 2
HOA Y/N N
Abv Grd Liv Area 1,024
Originating Board BRIGHT
Year Built 1949
Annual Tax Amount $2,011
Tax Year 2020
Lot Size 2,114 Sqft
Acres 0.05
Property Description
Welcome to this Move-In Ready / Updated, Spacious Corner Lot / End Unit with three (3) finished levels ready to move right in. This home includes 3 bedrooms, 2 full bathrooms and a Sunroom Addition in the rear for additional square footage. The entire house has been freshly painted throughout. Main level includes Refinished original hardwood floors and recess lighting. The Upper Level features new carpet throughout and the primary bedroom has two (2) closets in which one of them is a walk-in closet for great storage. This home has Central A/C and Heat. The basement is fully finished with a full bathroom and laundry room. The exterior features well maintained landscaping, is fully fenced to included a rear yard privacy fence (New fence has been added to repair the right side of the fence.) and spacious back yard. The rear fence has a front and side entrance for your convenience. Enjoy entertaining in your fully fenced private backyard. Close to public transportation with a bus stop near for your convenience and metro less than a mile away. Minutes away to D.C., MD & Virginia and Shopping.
Location
State DC
County Washington
Zoning R
Rooms
Other Rooms Living Room, Dining Room, Primary Bedroom, Bedroom 2, Bedroom 3, Kitchen, Basement, Sun/Florida Room, Laundry, Bathroom 1, Bathroom 2
Basement Connecting Stairway, Daylight, Full, Fully Finished, Heated, Interior Access, Windows
Interior
Interior Features Attic, Carpet, Ceiling Fan(s), Floor Plan - Traditional, Formal/Separate Dining Room, Kitchen - Galley, Recessed Lighting, Tub Shower, Wood Floors, Dining Area, Walk-in Closet(s)
Hot Water Natural Gas
Heating Forced Air
Cooling Central A/C, Ceiling Fan(s)
Flooring Carpet, Ceramic Tile, Hardwood
Equipment Disposal, Refrigerator, Water Heater, Built-In Microwave, Stove
Furnishings No
Fireplace N
Appliance Disposal, Refrigerator, Water Heater, Built-In Microwave, Stove
Heat Source Natural Gas
Laundry Basement, Hookup
Exterior
Exterior Feature Patio(s), Porch(es), Roof, Enclosed
Fence Fully, Privacy, Rear, Wood, Chain Link
Utilities Available Electric Available, Water Available
Water Access N
View Street, Trees/Woods
Roof Type Shingle,Composite
Accessibility None
Porch Patio(s), Porch(es), Roof, Enclosed
Road Frontage City/County
Garage N
Building
Lot Description Corner, Front Yard, Landscaping, Rear Yard, SideYard(s)
Story 3
Sewer Public Sewer
Water Public
Architectural Style Colonial
Level or Stories 3
Additional Building Above Grade, Below Grade
New Construction N
Schools
School District District Of Columbia Public Schools
Others
Pets Allowed Y
Senior Community No
Tax ID 5896//0061
Ownership Fee Simple
SqFt Source Assessor
Security Features Main Entrance Lock,Carbon Monoxide Detector(s),Smoke Detector
Acceptable Financing Cash, Conventional, FHA, VA
Horse Property N
Listing Terms Cash, Conventional, FHA, VA
Financing Cash,Conventional,FHA,VA
Special Listing Condition Standard
Pets Allowed Case by Case Basis, Cats OK, Dogs OK
Read Less
Want to know what your home might be worth? Contact us for a FREE valuation!

Our team is ready to help you sell your home for the highest possible price ASAP

Bought with Irvin Kenny • Bennett Realty Solutions

GET MORE INFORMATION





