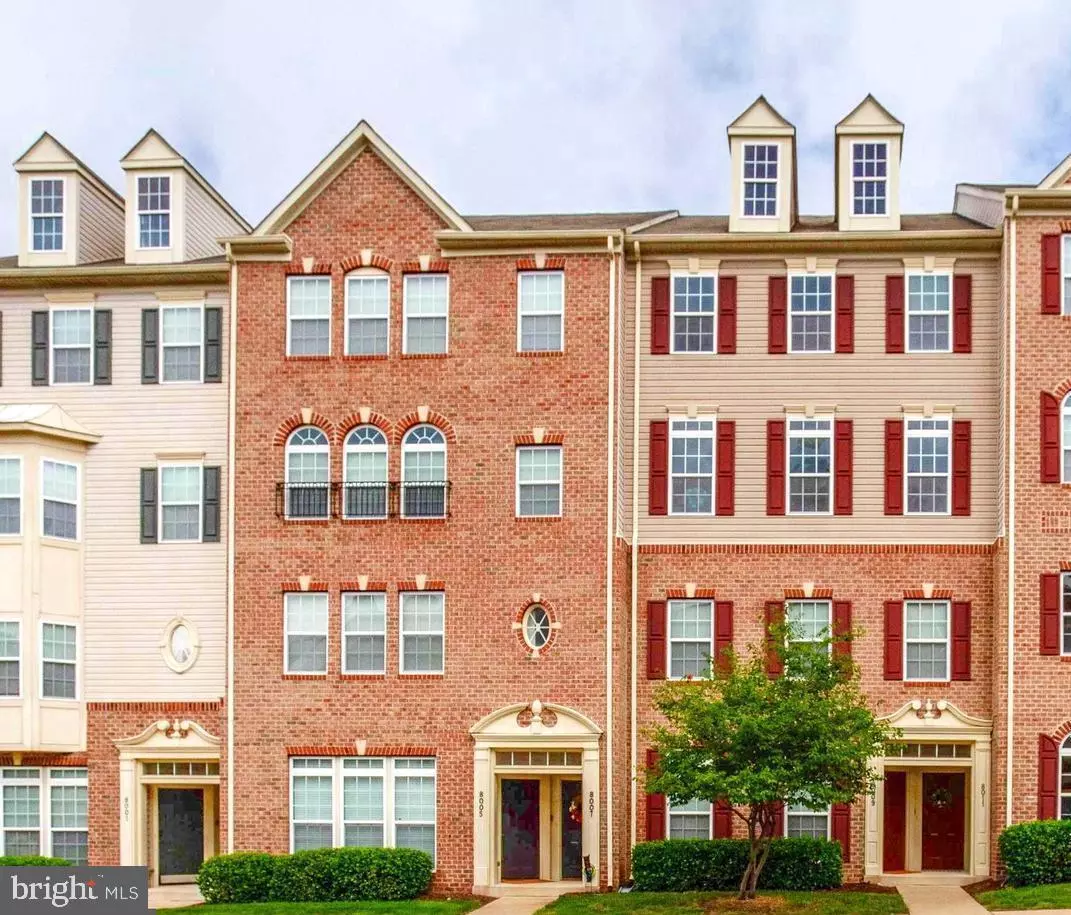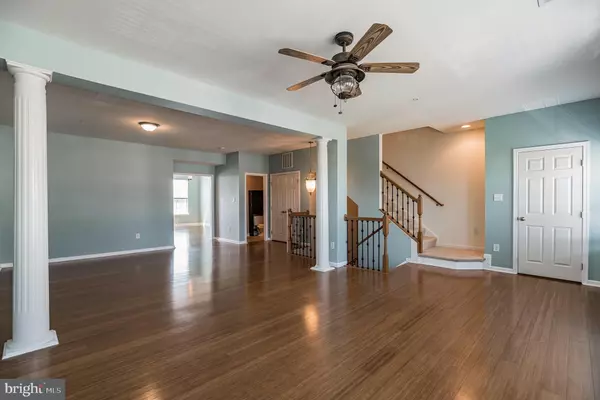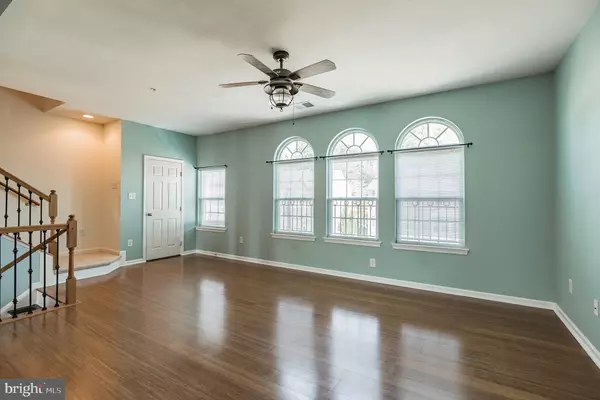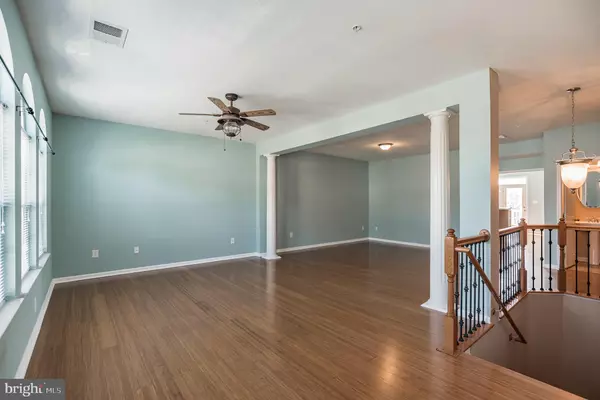$299,900
$299,900
For more information regarding the value of a property, please contact us for a free consultation.
8007 FOREST RIDGE DR #10 Chesapeake Beach, MD 20732
3 Beds
3 Baths
2,600 SqFt
Key Details
Sold Price $299,900
Property Type Condo
Sub Type Condo/Co-op
Listing Status Sold
Purchase Type For Sale
Square Footage 2,600 sqft
Price per Sqft $115
Subdivision Richfield Station Village
MLS Listing ID MDCA2000690
Sold Date 09/01/21
Style Colonial
Bedrooms 3
Full Baths 2
Half Baths 1
Condo Fees $121/mo
HOA Fees $54/qua
HOA Y/N Y
Abv Grd Liv Area 2,600
Originating Board BRIGHT
Year Built 2009
Annual Tax Amount $2,842
Tax Year 2020
Property Sub-Type Condo/Co-op
Property Description
This Northern Calvert location in the much desired Richfield Station has an open sun filled floor plan on a quiet street. This neighborhood features a tennis court, lacrosse court, basketball court & 3 playgrounds. There are sidewalks on every street and a paved path leading to the boardwalk over protected wetlands & river space ending at the Chesapeake Beach town marina, restaurants, shops & library. Owning this home gives you free access to the private town beach & discounts to the Chesapeake Beach Water Park. This home is only 2 miles to North Beach Boardwalk Fishing Pier & Beach, as well as restaurants & shops.
This home has a large Master suite with 2 walk-in closets, private bathroom with a large Roman shower and double sinks. The home continues with 2 more large bedrooms that share an additional full bath.
The light-filled main level has bamboo wood flooring throughout the living area and a beautiful upgraded eat-in kitchen with an island, Corian countertops, and stainless steel appliances. The main floor also has an additional half bath. The main floor also features a deck off the kitchen area to enjoy your morning coffee.
This home has a one car garage with a parking pad in the rear of the home and one reserved parking spot in the front.
Location
State MD
County Calvert
Zoning R-2
Interior
Interior Features Attic, Carpet, Ceiling Fan(s), Dining Area, Floor Plan - Open, Family Room Off Kitchen, Kitchen - Table Space, Sprinkler System, Wood Floors
Hot Water Electric
Heating Heat Pump(s)
Cooling Central A/C, Ceiling Fan(s)
Equipment Dryer, Dishwasher, Exhaust Fan, Refrigerator, Washer
Appliance Dryer, Dishwasher, Exhaust Fan, Refrigerator, Washer
Heat Source Electric
Laundry Upper Floor
Exterior
Parking Features Garage - Rear Entry, Garage Door Opener
Garage Spaces 3.0
Utilities Available Cable TV
Amenities Available Basketball Courts, Common Grounds, Jog/Walk Path, Tennis Courts, Tot Lots/Playground
Water Access N
Accessibility None
Attached Garage 1
Total Parking Spaces 3
Garage Y
Building
Story 2
Sewer Public Sewer
Water Public
Architectural Style Colonial
Level or Stories 2
Additional Building Above Grade, Below Grade
New Construction N
Schools
School District Calvert County Public Schools
Others
Pets Allowed Y
HOA Fee Include Common Area Maintenance,Snow Removal,Trash,Lawn Maintenance,Management
Senior Community No
Tax ID 0503190404
Ownership Condominium
Acceptable Financing Cash, Conventional, FHA, Negotiable, VA
Horse Property N
Listing Terms Cash, Conventional, FHA, Negotiable, VA
Financing Cash,Conventional,FHA,Negotiable,VA
Special Listing Condition Standard
Pets Allowed No Pet Restrictions
Read Less
Want to know what your home might be worth? Contact us for a FREE valuation!

Our team is ready to help you sell your home for the highest possible price ASAP

Bought with Richard A Mitchell • RE/MAX 100
GET MORE INFORMATION





