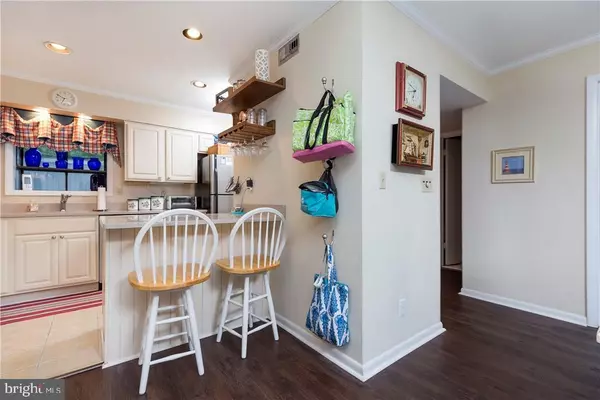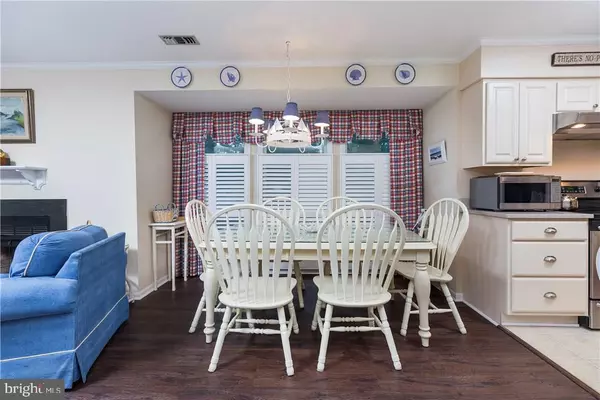$267,500
$279,000
4.1%For more information regarding the value of a property, please contact us for a free consultation.
39317 BRIGHTON CT #3008B Bethany Beach, DE 19930
2 Beds
2 Baths
1,060 SqFt
Key Details
Sold Price $267,500
Property Type Condo
Sub Type Condo/Co-op
Listing Status Sold
Purchase Type For Sale
Square Footage 1,060 sqft
Price per Sqft $252
Subdivision Sea Colony West
MLS Listing ID 1001032704
Sold Date 05/04/18
Style Coastal
Bedrooms 2
Full Baths 2
Condo Fees $4,460
HOA Fees $202/ann
HOA Y/N Y
Abv Grd Liv Area 1,060
Originating Board SCAOR
Year Built 1985
Property Description
Beautifully renovated end condo overlooking West Lake, Sea Colony's best fishing pond! Step into the beautiful kitchen off of the foyer with white cabinets, tile floors, stainless appliances and Quartz countertops. The dining room flows into the great room complete with brand new flooring, a wood burning fireplace, crown molding, plantation shutters and views of the pond. The master bedroom also offers water views and an upgraded bathroom with tile walk-in shower. An additional guest bedroom with 2 bunks and a trundle bed, plus a 2nd bathroom, offer room for the whole family! Store all of your beach toys in the outdoor shed and jump on the beach shuttle right out front of your building. Enjoy the many amenities of Sea Colony, including indoor & outdoor pools, indoor & outdoor tennis courts, private beach, 2 fitness centers, playgrounds, security and more!
Location
State DE
County Sussex
Area Baltimore Hundred (31001)
Interior
Interior Features Breakfast Area, Kitchen - Island, Entry Level Bedroom, Window Treatments
Hot Water Electric
Heating Wood Burn Stove, Heat Pump(s)
Cooling Central A/C
Flooring Carpet, Hardwood, Tile/Brick
Fireplaces Number 1
Fireplaces Type Wood
Equipment Dishwasher, Disposal, Icemaker, Refrigerator, Microwave, Oven/Range - Electric, Washer/Dryer Stacked, Water Heater
Furnishings Yes
Fireplace Y
Appliance Dishwasher, Disposal, Icemaker, Refrigerator, Microwave, Oven/Range - Electric, Washer/Dryer Stacked, Water Heater
Exterior
Exterior Feature Deck(s)
Amenities Available Basketball Courts, Beach, Bike Trail, Cable, Fitness Center, Hot tub, Jog/Walk Path, Tot Lots/Playground, Pool - Outdoor, Swimming Pool, Security, Tennis - Indoor, Tennis Courts, Water/Lake Privileges
Water Access Y
View Lake, Pond
Roof Type Architectural Shingle
Porch Deck(s)
Garage N
Building
Story 1
Unit Features Garden 1 - 4 Floors
Foundation Pilings
Sewer Public Sewer
Water Private
Architectural Style Coastal
Level or Stories 1
Additional Building Above Grade
New Construction N
Schools
School District Indian River
Others
HOA Fee Include Lawn Maintenance
Tax ID 134-17.00-48.00-3008B
Ownership Condominium
SqFt Source Estimated
Acceptable Financing Cash, Conventional
Listing Terms Cash, Conventional
Financing Cash,Conventional
Read Less
Want to know what your home might be worth? Contact us for a FREE valuation!

Our team is ready to help you sell your home for the highest possible price ASAP

Bought with Anna G Meiklejohn • Keller Williams Realty

GET MORE INFORMATION





