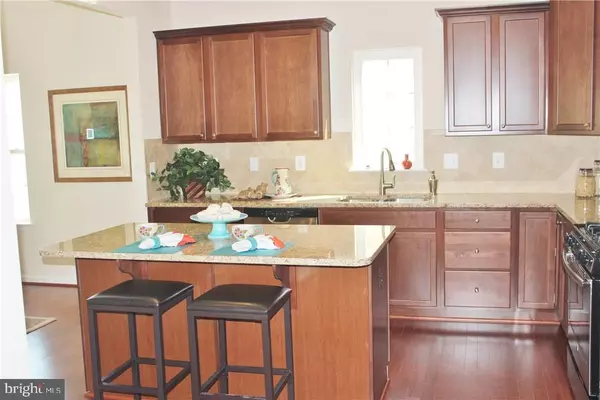$299,990
$299,990
For more information regarding the value of a property, please contact us for a free consultation.
22961 SURRY LN Millsboro, DE 19966
4 Beds
3 Baths
2,488 SqFt
Key Details
Sold Price $299,990
Property Type Single Family Home
Sub Type Detached
Listing Status Sold
Purchase Type For Sale
Square Footage 2,488 sqft
Price per Sqft $120
Subdivision Plantation Lakes
MLS Listing ID 1001011278
Sold Date 01/11/16
Style Contemporary,Rambler,Ranch/Rambler
Bedrooms 4
Full Baths 3
HOA Fees $71/ann
HOA Y/N Y
Abv Grd Liv Area 2,488
Originating Board SCAOR
Year Built 2013
Annual Tax Amount $3,300
Lot Size 6,534 Sqft
Acres 0.15
Lot Dimensions 59x110
Property Description
MOVE IN READY! Unbelievable value!!! Bayberry Model w/4BRs & Study plus Rear Deck, Beautifully Appointed in an amenity-filled community. Great layout features front study or formal dining or den with double doors. Kitchen appointed with granite, stainless steel appliances, and hardwood floors that go out to a large open great room with vaulted ceilings and gas fireplace. Luxurious first floor Master Bedroom with large bath. Nice 1st floor laundryroom and Guest room that connects to guest bath. Large garage, and huge unfinished basement provide lots of storage space! Upstairs, two more guest rooms and a full bath! Convenient to Area Beaches, Shopping & Schools. FHA & 100% USDA Financing Avail! Closing Cost Assist Avail when using UAMC and SPN title. Many photos are of the actual home! Some of a Similar Home. Note: Onsite unlicensed salespeople represent the selleronly.
Location
State DE
County Sussex
Area Dagsboro Hundred (31005)
Rooms
Other Rooms Dining Room, Primary Bedroom, Kitchen, Family Room, Laundry, Other, Additional Bedroom
Basement Full, Interior Access, Walkout Stairs
Interior
Interior Features Attic, Breakfast Area, Kitchen - Island, Combination Kitchen/Dining, WhirlPool/HotTub
Hot Water Natural Gas
Heating Forced Air
Cooling Central A/C
Flooring Carpet, Hardwood, Tile/Brick, Vinyl
Fireplaces Number 1
Fireplaces Type Gas/Propane
Equipment Dishwasher, Disposal, Exhaust Fan, Icemaker, Refrigerator, Microwave, Oven/Range - Gas, Oven - Self Cleaning, Washer/Dryer Hookups Only, Water Heater
Furnishings No
Fireplace Y
Window Features Insulated,Screens
Appliance Dishwasher, Disposal, Exhaust Fan, Icemaker, Refrigerator, Microwave, Oven/Range - Gas, Oven - Self Cleaning, Washer/Dryer Hookups Only, Water Heater
Heat Source Natural Gas
Exterior
Exterior Feature Deck(s)
Pool In Ground
Amenities Available Bike Trail, Community Center, Fitness Center, Golf Course, Jog/Walk Path, Tot Lots/Playground, Recreational Center, Security, Tennis Courts, Water/Lake Privileges
Water Access Y
Roof Type Shingle,Asphalt
Porch Deck(s)
Garage Y
Building
Lot Description Irregular, Landscaping
Story 2
Foundation Concrete Perimeter
Sewer Public Sewer
Water Public
Architectural Style Contemporary, Rambler, Ranch/Rambler
Level or Stories 2
Additional Building Above Grade
New Construction Y
Schools
School District Indian River
Others
Tax ID 133-16.00-707.00
Ownership Fee Simple
SqFt Source Estimated
Acceptable Financing Cash, Conventional, FHA, Other
Listing Terms Cash, Conventional, FHA, Other
Financing Cash,Conventional,FHA,Other
Read Less
Want to know what your home might be worth? Contact us for a FREE valuation!

Our team is ready to help you sell your home for the highest possible price ASAP

Bought with TAMMY RUST • Mann & Sons, Inc.

GET MORE INFORMATION





