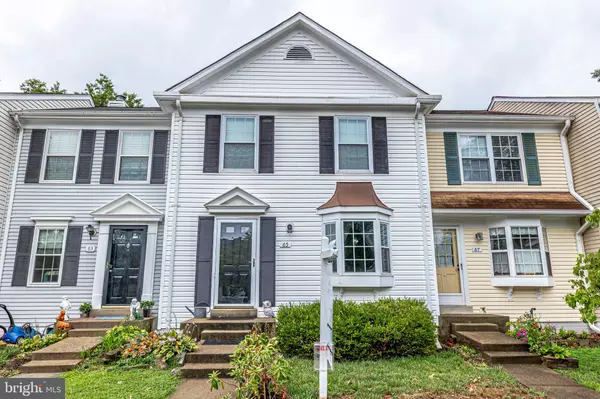$399,900
$399,900
For more information regarding the value of a property, please contact us for a free consultation.
65 SOUTHALL CT Sterling, VA 20165
3 Beds
3 Baths
1,460 SqFt
Key Details
Sold Price $399,900
Property Type Townhouse
Sub Type Interior Row/Townhouse
Listing Status Sold
Purchase Type For Sale
Square Footage 1,460 sqft
Price per Sqft $273
Subdivision Countryside
MLS Listing ID VALO2006508
Sold Date 09/21/21
Style Other
Bedrooms 3
Full Baths 2
Half Baths 1
HOA Fees $99/mo
HOA Y/N Y
Abv Grd Liv Area 1,160
Originating Board BRIGHT
Year Built 1985
Annual Tax Amount $3,312
Tax Year 2021
Lot Size 1,742 Sqft
Acres 0.04
Property Description
Welcome Home to this Charming 3 level, 3 BR 2.5 BA Townhome. Situated in the sought-after neighborhood of Countryside in Sterling, this house shines in charm, beauty, comfort, and convenience. The home opens up to a Spacious living room that includes a Beautiful bay window. All the living spaces boast a luxury, designer, and waterproof vinyl flooring (2018). Head into the kitchen which has plenty of open space and a new dishwasher (2021) along with a large eat-in dining area. The main level has a timelessly updated powder room. Head out back to the Picturesque backyard with newer stylish Pavers (2019). It truly is the perfect space for relaxing and entertaining guests. There is also usable common space directly behind the house - ideal for playing catch or throwing a frisbee. Heading upstairs we have a Large master bedroom with his and her closets as well as two other bedrooms which would work great for an office, nursery, or bedroom. The upper level boasts a beautifully updated bathroom (2017). Step into the tranquil lower level where there is a large den area or what could be used as a 4th bedroom. The lower level has plenty of storage as well as an oversized laundry room. The house had new high end windows with heat reflection installed in 2017. The house also incredibly has new plumbing as of 2018. The LOCATION IS GREAT! Countryside has amenities galore including 3 pools, 10 tot lots, 13 miles of walking trails including Horsepen Run which is 10 miles of trails leading to the Potomac River and is exclusive to Countryside residents. The amenities also include tennis courts, basketball courts, and a parkour fitness circuit. With this home you get easy access to Route 28 (1 minute away), Route 7 (1 minute away), Dulles International Airport (10 minutes away), and One Loudoun (5 minutes away). From location, to upgrades, to spacious living, to outdoor activities and convenience, this home has it all! Open House Saturday and Sunday 8/28 and 8/29 from 12-2!
Location
State VA
County Loudoun
Zoning 18
Rooms
Basement Full
Interior
Interior Features Breakfast Area, Attic/House Fan, Ceiling Fan(s), Dining Area, Family Room Off Kitchen, Window Treatments
Hot Water Electric
Heating Forced Air
Cooling Central A/C
Equipment Dryer - Electric, Disposal, Dishwasher, Oven/Range - Electric, Refrigerator, Washer, Water Heater
Window Features Double Pane
Appliance Dryer - Electric, Disposal, Dishwasher, Oven/Range - Electric, Refrigerator, Washer, Water Heater
Heat Source Electric
Exterior
Garage Spaces 2.0
Parking On Site 2
Fence Rear
Water Access N
Accessibility Level Entry - Main
Total Parking Spaces 2
Garage N
Building
Story 3
Sewer Public Sewer
Water Public
Architectural Style Other
Level or Stories 3
Additional Building Above Grade, Below Grade
New Construction N
Schools
Elementary Schools Countryside
Middle Schools River Bend
High Schools Potomac Falls
School District Loudoun County Public Schools
Others
Senior Community No
Tax ID 027165031000
Ownership Fee Simple
SqFt Source Assessor
Special Listing Condition Standard
Read Less
Want to know what your home might be worth? Contact us for a FREE valuation!

Our team is ready to help you sell your home for the highest possible price ASAP

Bought with Michelina A Queri • Samson Properties

GET MORE INFORMATION





