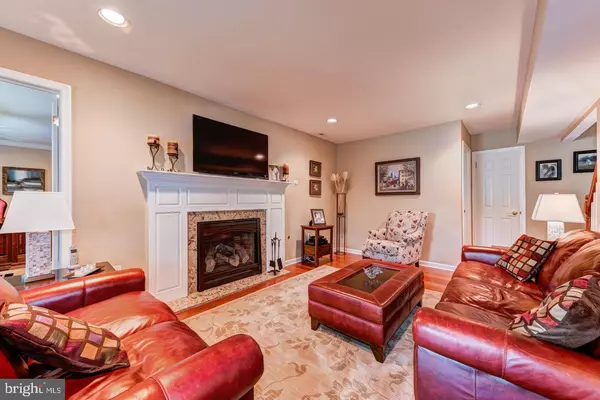$560,000
$500,000
12.0%For more information regarding the value of a property, please contact us for a free consultation.
160 MAPLE POINT DR Langhorne, PA 19047
4 Beds
3 Baths
2,200 SqFt
Key Details
Sold Price $560,000
Property Type Single Family Home
Sub Type Detached
Listing Status Sold
Purchase Type For Sale
Square Footage 2,200 sqft
Price per Sqft $254
Subdivision Maple Point
MLS Listing ID PABU2004464
Sold Date 10/15/21
Style Colonial
Bedrooms 4
Full Baths 2
Half Baths 1
HOA Y/N N
Abv Grd Liv Area 2,200
Originating Board BRIGHT
Year Built 1982
Annual Tax Amount $7,343
Tax Year 2021
Lot Size 7,900 Sqft
Acres 0.18
Lot Dimensions 79.00 x 100.00
Property Description
Welcome home to this gorgeously updated Colonial in Neshaminy School Districts Maple Point neighborhood! This corner lot Eaton Model home by Toll Brothers has many amenities! As you approach the home, following the paved walkway, you are greeted with a manicured yard and landscaping. As you step inside the foyer, you can see no detail has been missed. The open floor plan on the main level offers lots of natural light with large windows with custom blinds and neutral paint. Gorgeous Brazilian cherry hardwood floors are carried throughout the first and second level along with custom millwork. To the left is your formal living room, perfect for entertaining all with a large feature window, recessed lighting, and detailed trim. To the right of the foyer, you have the spacious family room with a direct-vent natural gas fireplace and slider door access to your large Trex deck. The chefs kitchen features upgrades and is customized with quartz countertops, expanded matching island with seating, ceramic tile backsplash, cherry wood cabinets, stainless steel appliances - including a double oven, refrigerator, dishwasher, and built in office area. Lots of counter space and cabinetry for all your culinary needs. The extra large private TREX deck is perfect for warm weather entertaining and offers a relaxing outdoor oasis. Additionally on the first floor you will find the 4th bedroom/home office addition. A powder room and laundry room with garage access round out the first level. As you make your way upstairs, the second level features a beautiful master bedroom with an ensuite bath with ceramic tile flooring, radiant heated floor, double sink, built-in linen cabinet, and a number of other amenities. The Master closet space offers custom cabinetry, center island shoe rack with stone top, and two windows for natural light - a great feature in the Master suite. There are two additional large bedrooms with wall to wall carpeting, ceiling fans, and neutral paint upstairs. Finishing the second floor is another full bathroom with ceramic tile flooring, glass door enclosed tub, cherry cabinets, and built-in linen cabinet. A private two car garage provides off street parking and interior access to the home. Dont forget the large level back and side yard for outdoor enjoyment! Updates include: expanded deck with Trex planking and railings (2019), paver walkway to rear deck/entrance (2019), outdoor compressor for AC (2020), kitchen renovation/office addition (2011), master bedroom/bath renovation (2011). Well situated with easy access to trains and major highways to Philadelphia, New York and the Princeton area. Don't miss this beautiful home!
Location
State PA
County Bucks
Area Middletown Twp (10122)
Zoning R2
Rooms
Other Rooms Living Room, Primary Bedroom, Bedroom 2, Bedroom 3, Kitchen, Family Room, Laundry, Office, Bathroom 2, Primary Bathroom, Half Bath
Main Level Bedrooms 1
Interior
Interior Features Carpet, Ceiling Fan(s), Combination Kitchen/Dining, Crown Moldings, Kitchen - Eat-In, Kitchen - Island, Wood Floors
Hot Water Natural Gas
Cooling Central A/C
Flooring Hardwood
Fireplaces Number 1
Fireplaces Type Gas/Propane
Equipment Stainless Steel Appliances
Fireplace Y
Window Features Double Hung,Replacement,Screens
Appliance Stainless Steel Appliances
Heat Source Natural Gas
Laundry Main Floor, Dryer In Unit, Washer In Unit
Exterior
Exterior Feature Deck(s)
Parking Features Garage - Side Entry, Garage Door Opener
Garage Spaces 2.0
Utilities Available Cable TV
Water Access N
Roof Type Shingle
Accessibility None
Porch Deck(s)
Attached Garage 2
Total Parking Spaces 2
Garage Y
Building
Lot Description Corner
Story 2
Sewer Public Sewer
Water Public
Architectural Style Colonial
Level or Stories 2
Additional Building Above Grade, Below Grade
New Construction N
Schools
School District Neshaminy
Others
Senior Community No
Tax ID 22-081-065
Ownership Fee Simple
SqFt Source Estimated
Security Features Carbon Monoxide Detector(s),Smoke Detector
Acceptable Financing Conventional, Cash, FHA, VA
Listing Terms Conventional, Cash, FHA, VA
Financing Conventional,Cash,FHA,VA
Special Listing Condition Standard
Read Less
Want to know what your home might be worth? Contact us for a FREE valuation!

Our team is ready to help you sell your home for the highest possible price ASAP

Bought with Jamie Nicole Mizan • McCarthy Real Estate

GET MORE INFORMATION





