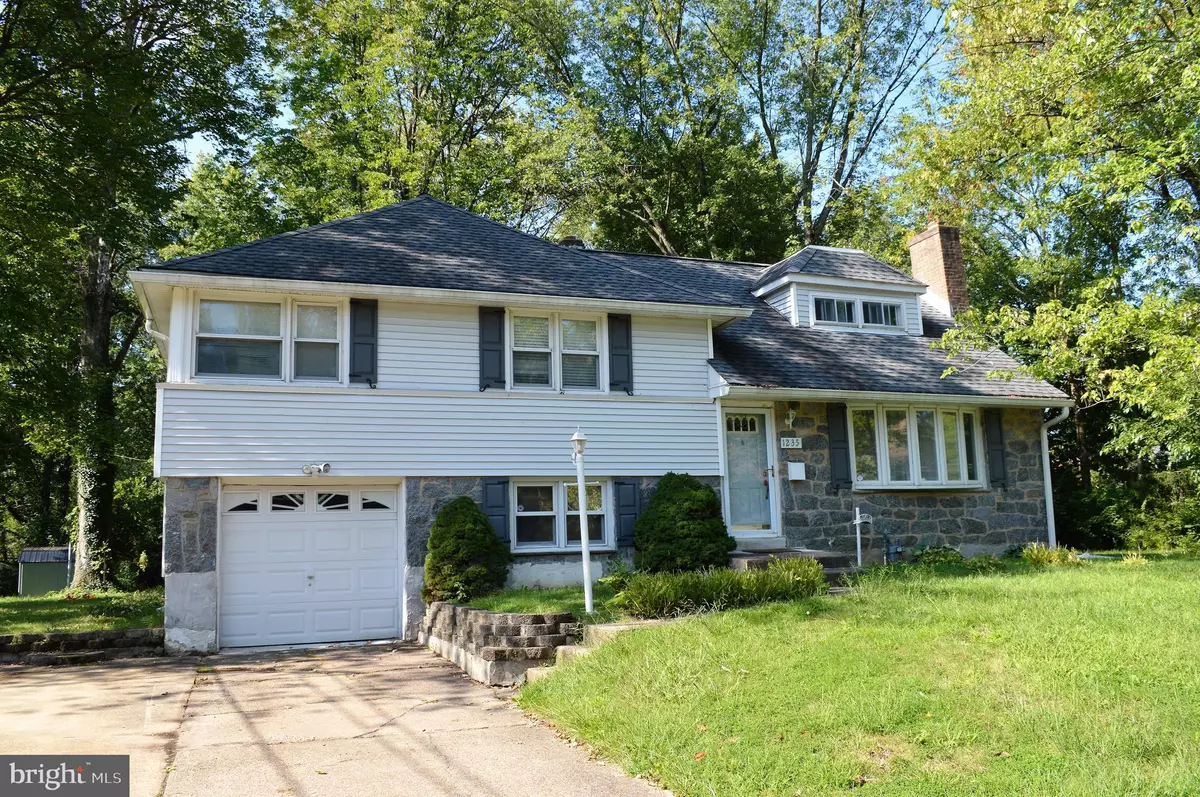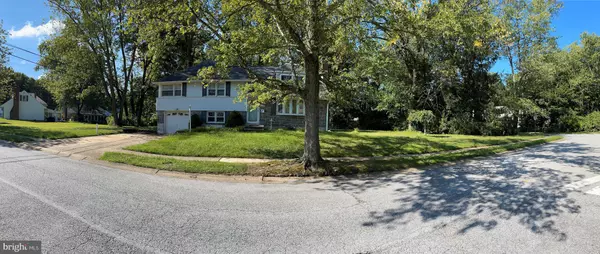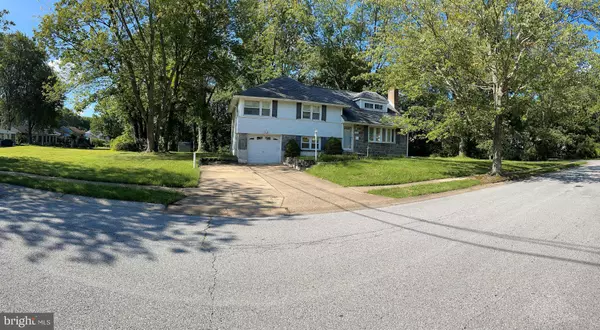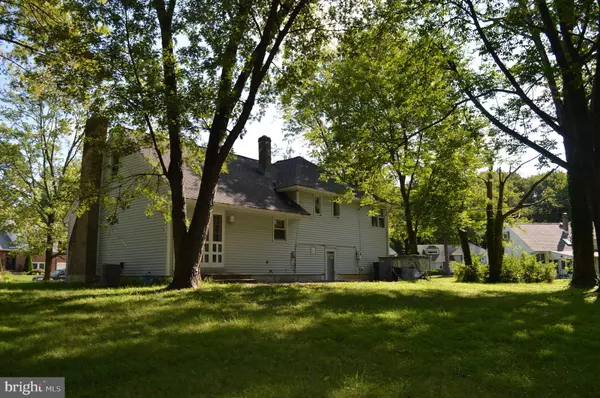$350,000
$349,900
For more information regarding the value of a property, please contact us for a free consultation.
1235 FAUN RD Wilmington, DE 19803
4 Beds
3 Baths
3,397 SqFt
Key Details
Sold Price $350,000
Property Type Single Family Home
Sub Type Detached
Listing Status Sold
Purchase Type For Sale
Square Footage 3,397 sqft
Price per Sqft $103
Subdivision Graylyn Crest
MLS Listing ID DENC2007182
Sold Date 11/19/21
Style Split Level
Bedrooms 4
Full Baths 2
Half Baths 1
HOA Fees $2/ann
HOA Y/N Y
Abv Grd Liv Area 2,425
Originating Board BRIGHT
Year Built 1957
Annual Tax Amount $2,756
Tax Year 2021
Lot Size 0.630 Acres
Acres 0.63
Lot Dimensions 155.70 x 250.40
Property Description
Beautiful, unique setting in popular Graylyn Crest by Chatham Park. Great opportunity for young buyers.
This home sits nearly alone on a spacious, corner lot surrounded by trees. One of the largest models in the neighborhood, this multi-level home has 4 bedrooms, 2.5 baths. The main living level and upper bedroom level feature hardwood floors. There is a fireplace with built-ins in the LR. There is a finished lower level family room, large laundry room and half bath, as well as a basement level. The 4th bedroom is on the top level. This home features a 1 car attached garage, new roof in 2015 with transferable warranty, and newer triple pane replacement windows. This home is being sold in AS-IS condition. Home inspections are for informational purposes only.
Location
State DE
County New Castle
Area Brandywine (30901)
Zoning NC6.5
Rooms
Other Rooms Living Room, Dining Room, Primary Bedroom, Bedroom 2, Bedroom 3, Bedroom 4, Kitchen, Family Room, Laundry, Primary Bathroom, Full Bath
Basement Partial
Interior
Interior Features Built-Ins, Ceiling Fan(s), Chair Railings, Crown Moldings, Wood Floors
Hot Water Natural Gas
Heating Forced Air
Cooling Central A/C
Fireplaces Number 1
Heat Source Natural Gas
Exterior
Parking Features Garage Door Opener
Garage Spaces 1.0
Water Access N
Accessibility None
Attached Garage 1
Total Parking Spaces 1
Garage Y
Building
Story 4
Foundation Block
Sewer Public Sewer
Water Public
Architectural Style Split Level
Level or Stories 4
Additional Building Above Grade, Below Grade
New Construction N
Schools
School District Brandywine
Others
Senior Community No
Tax ID 06-067.00-258
Ownership Fee Simple
SqFt Source Assessor
Special Listing Condition Standard
Read Less
Want to know what your home might be worth? Contact us for a FREE valuation!

Our team is ready to help you sell your home for the highest possible price ASAP

Bought with Andrea Dale Levy • Long & Foster Real Estate, Inc.

GET MORE INFORMATION





