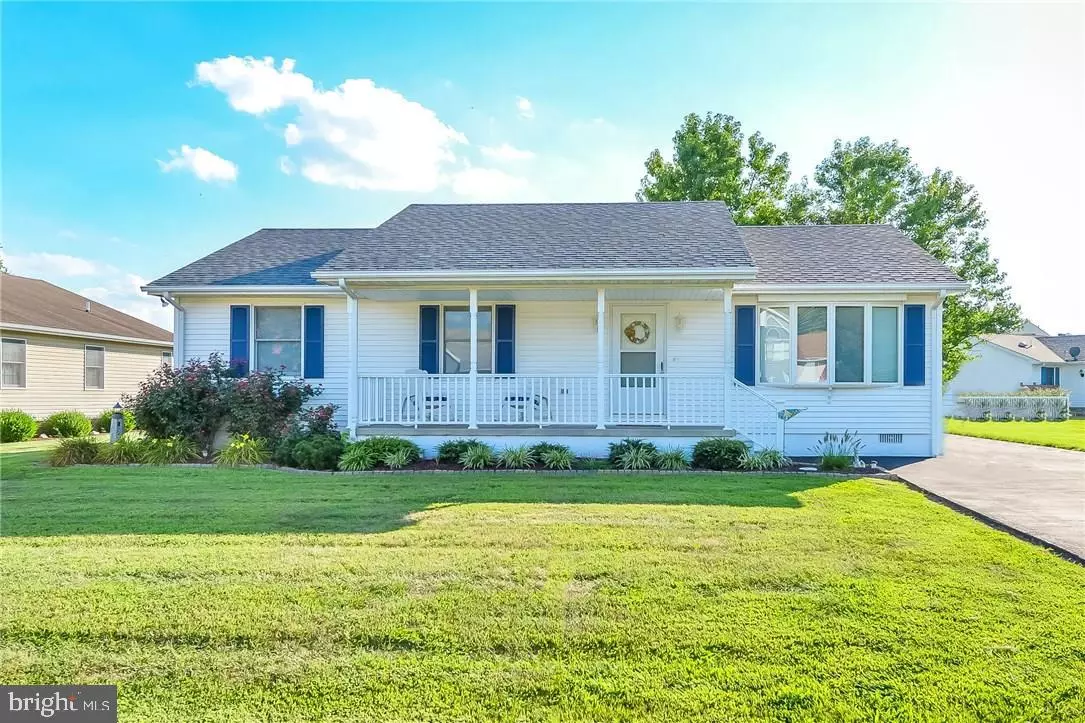$262,000
$269,900
2.9%For more information regarding the value of a property, please contact us for a free consultation.
37044 E STONEY RUN Selbyville, DE 19975
3 Beds
2 Baths
1,232 SqFt
Key Details
Sold Price $262,000
Property Type Single Family Home
Sub Type Detached
Listing Status Sold
Purchase Type For Sale
Square Footage 1,232 sqft
Price per Sqft $212
Subdivision Keenwick Sound
MLS Listing ID 1001020648
Sold Date 02/23/17
Style Rambler,Ranch/Rambler
Bedrooms 3
Full Baths 2
HOA Y/N N
Abv Grd Liv Area 1,232
Originating Board SCAOR
Year Built 1988
Lot Size 7,841 Sqft
Acres 0.18
Property Description
CHARMING RANCHER ON DEEP LOT WITH NEW ROOF & SHUTTERS, NEW PERGO FLOORING & CARPET, FRESH PAINT, NEW COUNTER TOPS, UPDATED BATHROOMS, SUNNY 3 SEASON ROOM, COMMUNITY POOL, BOAT RAMP, QUIET COMMUNITY CLOSE TO THE BEACH, LOW DELAWARE TAXES. HOA FEE IS ONLY $300/YR.
Location
State DE
County Sussex
Area Baltimore Hundred (31001)
Interior
Interior Features Attic, Breakfast Area, Entry Level Bedroom, Ceiling Fan(s)
Hot Water Electric
Heating Forced Air, Heat Pump(s)
Cooling Heat Pump(s)
Flooring Carpet, Vinyl
Equipment Dishwasher, Dryer - Electric, Exhaust Fan, Oven/Range - Electric, Range Hood, Refrigerator, Washer, Water Heater
Furnishings No
Fireplace N
Window Features Insulated,Screens
Appliance Dishwasher, Dryer - Electric, Exhaust Fan, Oven/Range - Electric, Range Hood, Refrigerator, Washer, Water Heater
Exterior
Exterior Feature Porch(es)
Amenities Available Boat Ramp, Community Center, Pool - Outdoor, Swimming Pool
Water Access Y
Roof Type Asbestos Shingle
Porch Porch(es)
Road Frontage Public
Garage N
Building
Lot Description Cleared
Story 1
Foundation Block
Sewer Private Sewer
Water Private
Architectural Style Rambler, Ranch/Rambler
Level or Stories 1
Additional Building Above Grade
New Construction N
Schools
School District Indian River
Others
Tax ID 533-19.00-366.00
Ownership Fee Simple
SqFt Source Estimated
Acceptable Financing Cash, Conventional
Listing Terms Cash, Conventional
Financing Cash,Conventional
Read Less
Want to know what your home might be worth? Contact us for a FREE valuation!

Our team is ready to help you sell your home for the highest possible price ASAP

Bought with BRIAN LINDQUIST • 1ST CHOICE PROPERTIES LLC

GET MORE INFORMATION





