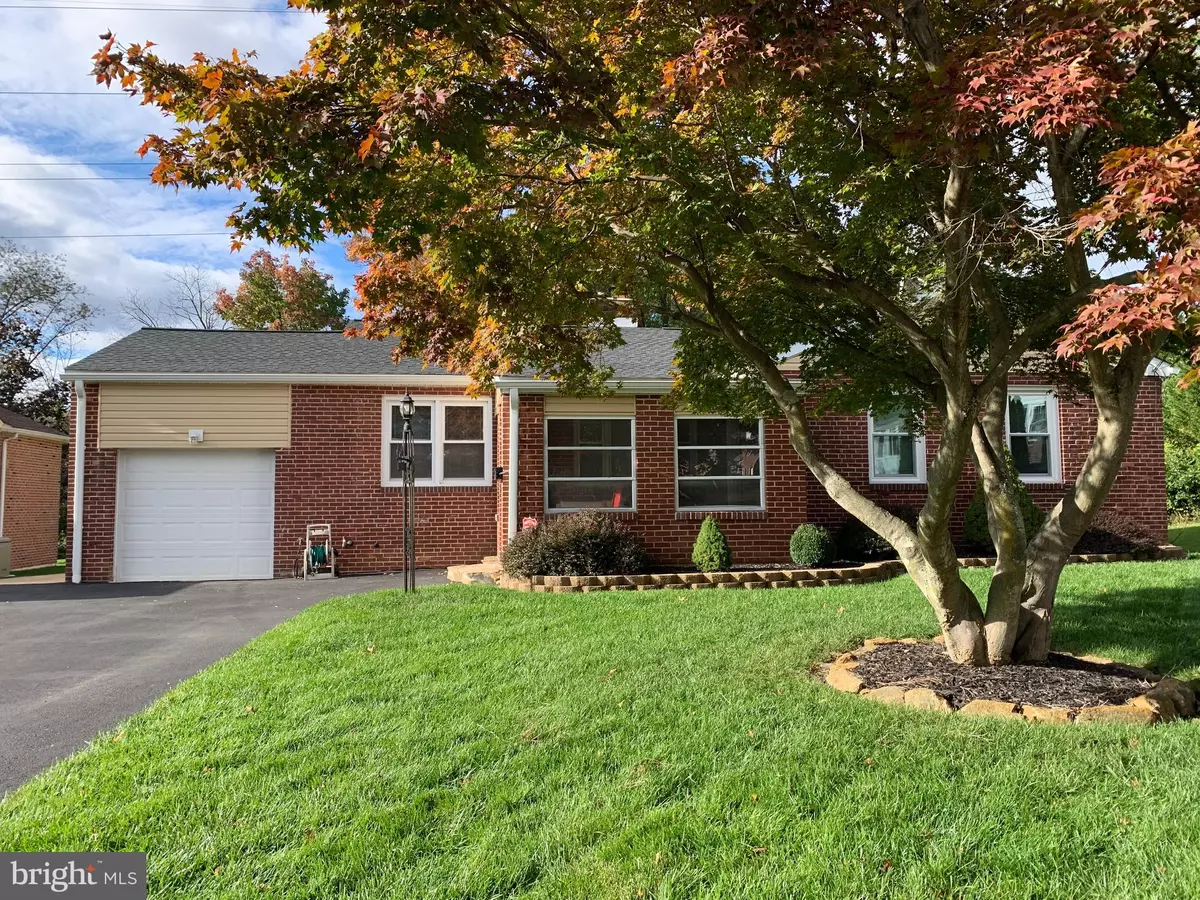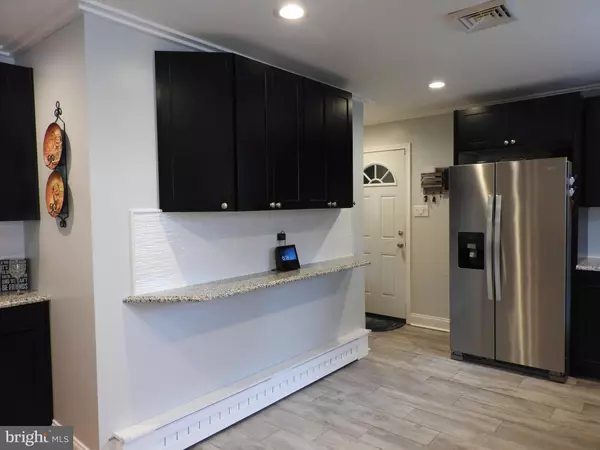$365,000
$320,000
14.1%For more information regarding the value of a property, please contact us for a free consultation.
419 W LYNN DR Wilmington, DE 19809
3 Beds
3 Baths
2,959 SqFt
Key Details
Sold Price $365,000
Property Type Single Family Home
Sub Type Detached
Listing Status Sold
Purchase Type For Sale
Square Footage 2,959 sqft
Price per Sqft $123
Subdivision Stonehaven
MLS Listing ID DENC2009474
Sold Date 12/03/21
Style Ranch/Rambler
Bedrooms 3
Full Baths 2
Half Baths 1
HOA Y/N N
Abv Grd Liv Area 1,725
Originating Board BRIGHT
Year Built 1955
Annual Tax Amount $2,918
Tax Year 2021
Lot Size 10,019 Sqft
Acres 0.23
Lot Dimensions 50.40 x 141.00
Property Description
Look no further!! A well kept family home with updates galore!!! and beautiful landscaping.
Be the envy of all sports enthusiasts with this 2020 updated sports persons "cave". Large dry bar, new carpeting and lots of space for you and your friends. Just bring your flat screen tv!!! On the other side of the lower level is a kids dream playroom. New carpet, and an abundance of play space. Full bath with stall shower, mudroom that exits to outside and a laundry area complete the lower level.
On the main level ..... The enclosed front porch welcomes you. Enter into a living room with hardwood flooring and a wood burning fireplace.The family sized dining room flows into the updated trendy kitchen.The kitchen' generous sized eat in area has a silent butler area, a pantry and access to the good sized entertainment deck The master bedroom (15'x25') with a cathedral ceiling has a sliding door to the deck, The hall bath has been recently updated. The two other bedrooms have new carpet. (The front bedroom has its own powder room!!!)
Did you notice the new driveway with parking for 4 cars?
Attached is the many updates list and dates completed.
Location
State DE
County New Castle
Area Brandywine (30901)
Zoning NC6.5
Rooms
Other Rooms Living Room, Dining Room, Primary Bedroom, Bedroom 2, Bedroom 3, Kitchen, Laundry, Mud Room, Recreation Room, Media Room, Full Bath, Half Bath
Basement Connecting Stairway, Drainage System, Fully Finished, Heated, Improved, Interior Access, Sump Pump, Outside Entrance, Rear Entrance, Walkout Stairs
Main Level Bedrooms 3
Interior
Interior Features Carpet, Ceiling Fan(s), Chair Railings, Crown Moldings, Dining Area, Kitchen - Eat-In, Kitchen - Table Space, Primary Bath(s), Recessed Lighting, Stall Shower, Tub Shower, Upgraded Countertops, WhirlPool/HotTub
Hot Water Electric
Heating Heat Pump(s), Heat Pump - Electric BackUp
Cooling Central A/C
Flooring Tile/Brick, Hardwood, Carpet
Fireplaces Number 1
Fireplaces Type Brick, Fireplace - Glass Doors
Furnishings No
Fireplace Y
Heat Source Electric, Oil
Laundry Basement
Exterior
Exterior Feature Deck(s)
Parking Features Garage - Front Entry, Inside Access
Garage Spaces 5.0
Utilities Available Electric Available, Sewer Available, Under Ground, Water Available
Water Access N
View Street, Trees/Woods
Street Surface Access - On Grade,Paved
Accessibility None
Porch Deck(s)
Attached Garage 1
Total Parking Spaces 5
Garage Y
Building
Lot Description Front Yard
Story 2
Foundation Block
Sewer Public Sewer
Water Public
Architectural Style Ranch/Rambler
Level or Stories 2
Additional Building Above Grade, Below Grade
New Construction N
Schools
High Schools Brandywine
School District Brandywine
Others
Pets Allowed Y
Senior Community No
Tax ID 06-139.00-114
Ownership Fee Simple
SqFt Source Assessor
Security Features 24 hour security
Acceptable Financing Cash, Conventional, FHA, VA
Horse Property N
Listing Terms Cash, Conventional, FHA, VA
Financing Cash,Conventional,FHA,VA
Special Listing Condition Standard
Pets Allowed No Pet Restrictions
Read Less
Want to know what your home might be worth? Contact us for a FREE valuation!

Our team is ready to help you sell your home for the highest possible price ASAP

Bought with Michael David Canning • Patterson-Schwartz-Brandywine
GET MORE INFORMATION





