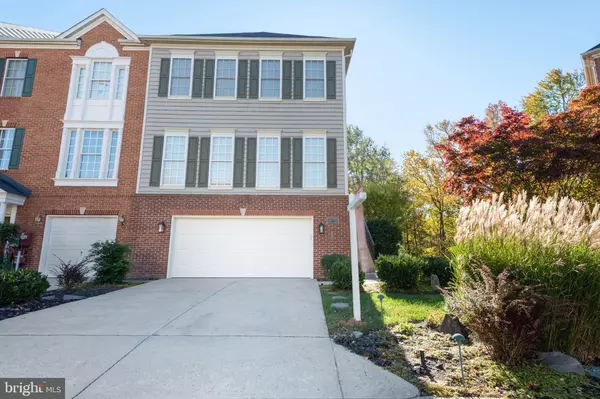$576,000
$539,900
6.7%For more information regarding the value of a property, please contact us for a free consultation.
128 RIVERTON PL Edgewater, MD 21037
3 Beds
4 Baths
3,000 SqFt
Key Details
Sold Price $576,000
Property Type Townhouse
Sub Type End of Row/Townhouse
Listing Status Sold
Purchase Type For Sale
Square Footage 3,000 sqft
Price per Sqft $192
Subdivision South River Colony
MLS Listing ID MDAA2013434
Sold Date 12/10/21
Style Traditional
Bedrooms 3
Full Baths 3
Half Baths 1
HOA Fees $165/mo
HOA Y/N Y
Abv Grd Liv Area 2,500
Originating Board BRIGHT
Year Built 1998
Annual Tax Amount $4,508
Tax Year 2021
Lot Size 3,484 Sqft
Acres 0.08
Property Description
Exquisite and one of a kind townhome in the desirable community of South River Colony. Owners spared no expense in totally renovating this luxurious home. Stunning gourmet kitchen with top of the line appliances, granite counter tops, oversized island with built in freezer, wine cooler and a wine display rack, just to name of few of the many features of the this $90,000 kitchen renovation. The kitchen opens up to a stunning 3 season room that was built 4 years ago with both a spacious living area and large dining space. The custom retractable shades allow this to be converted to a screened in porch in a matter of minutes. Complete with a custom heating system for the chilly weather. This room is spectacular! (At the cost of $78,000)
This light filled home boasts 3 bedrooms and 3 baths, a large living room and dining room, a butlers pantry and a spacious finished lower level with a full bath that is perfect for an office, gym or an additional bedroom. This home has been meticulously renovated and maintained with a new HVAC system in 2021, the roof replaced 5 years ago, insulated garage doors, Beers hardwood floors and the list just goes on.
This community has so much to offer including 2 community pools, tennis courts, tot lot, and walking paths. There is also an option to join the South River Golf Club.
You will not find another townhome as unique as this! Perfect for entertaining or family gatherings!
Location
State MD
County Anne Arundel
Zoning R
Rooms
Basement Connecting Stairway, Fully Finished
Interior
Interior Features Butlers Pantry, Bar, Combination Kitchen/Dining, Family Room Off Kitchen, Kitchen - Gourmet, Kitchen - Island, Walk-in Closet(s), Wet/Dry Bar, Wine Storage, Wood Floors
Hot Water Natural Gas
Heating Central
Cooling Central A/C
Equipment Dishwasher, Disposal, Dryer, Extra Refrigerator/Freezer, Microwave, Refrigerator, Stainless Steel Appliances, Washer, Oven/Range - Gas, Range Hood, Six Burner Stove
Fireplace N
Appliance Dishwasher, Disposal, Dryer, Extra Refrigerator/Freezer, Microwave, Refrigerator, Stainless Steel Appliances, Washer, Oven/Range - Gas, Range Hood, Six Burner Stove
Heat Source Natural Gas
Exterior
Exterior Feature Enclosed
Parking Features Additional Storage Area, Garage - Front Entry
Garage Spaces 4.0
Water Access N
Accessibility None
Porch Enclosed
Attached Garage 2
Total Parking Spaces 4
Garage Y
Building
Story 3
Foundation Permanent
Sewer Public Sewer
Water Public
Architectural Style Traditional
Level or Stories 3
Additional Building Above Grade, Below Grade
New Construction N
Schools
Elementary Schools Central
Middle Schools Central
High Schools South River
School District Anne Arundel County Public Schools
Others
Pets Allowed Y
HOA Fee Include Lawn Maintenance,Pool(s),Common Area Maintenance
Senior Community No
Tax ID 020175390095754
Ownership Fee Simple
SqFt Source Assessor
Horse Property N
Special Listing Condition Standard
Pets Allowed No Pet Restrictions
Read Less
Want to know what your home might be worth? Contact us for a FREE valuation!

Our team is ready to help you sell your home for the highest possible price ASAP

Bought with Jennifer D Hincks • Blackwell Real Estate, LLC
GET MORE INFORMATION





