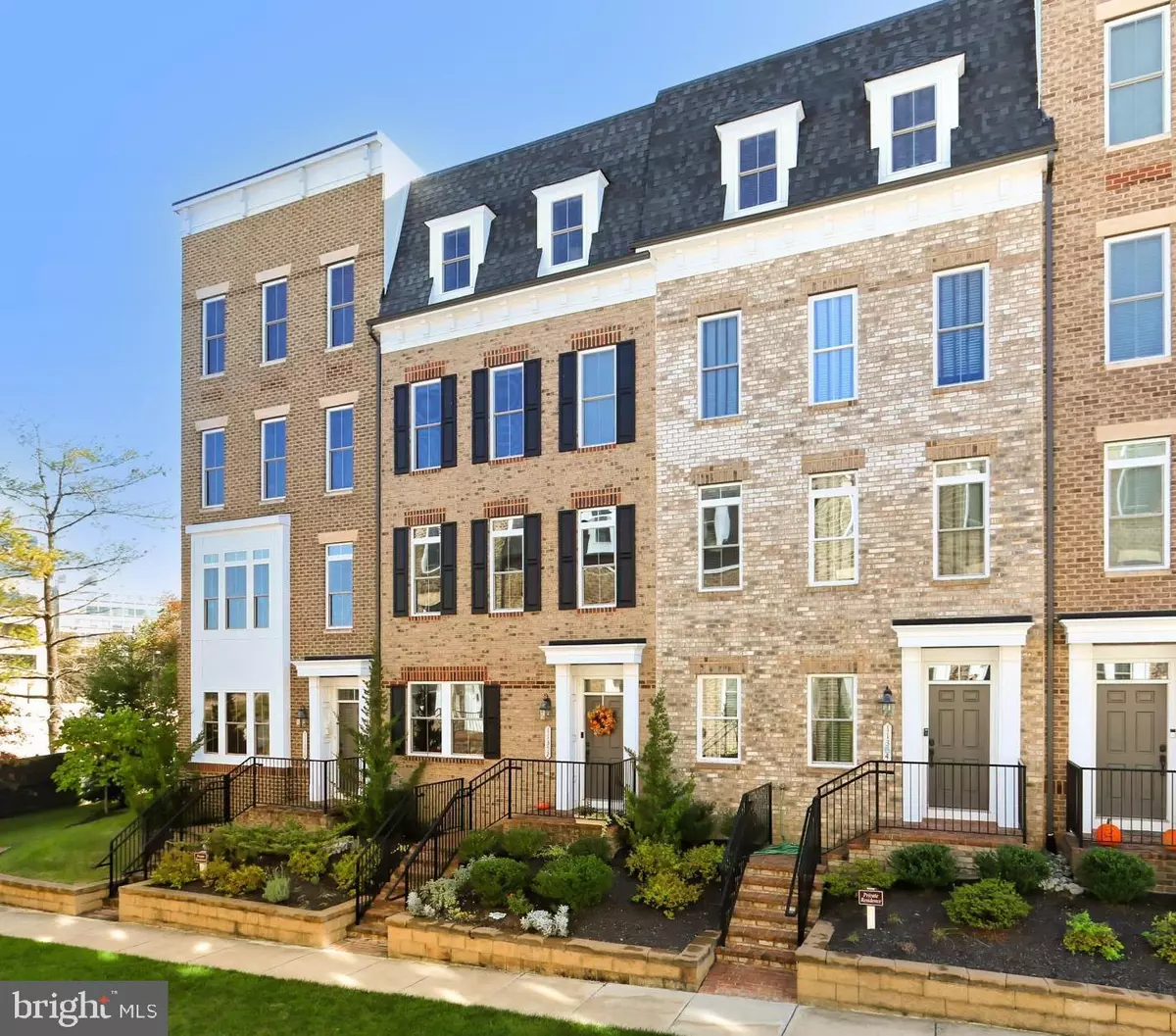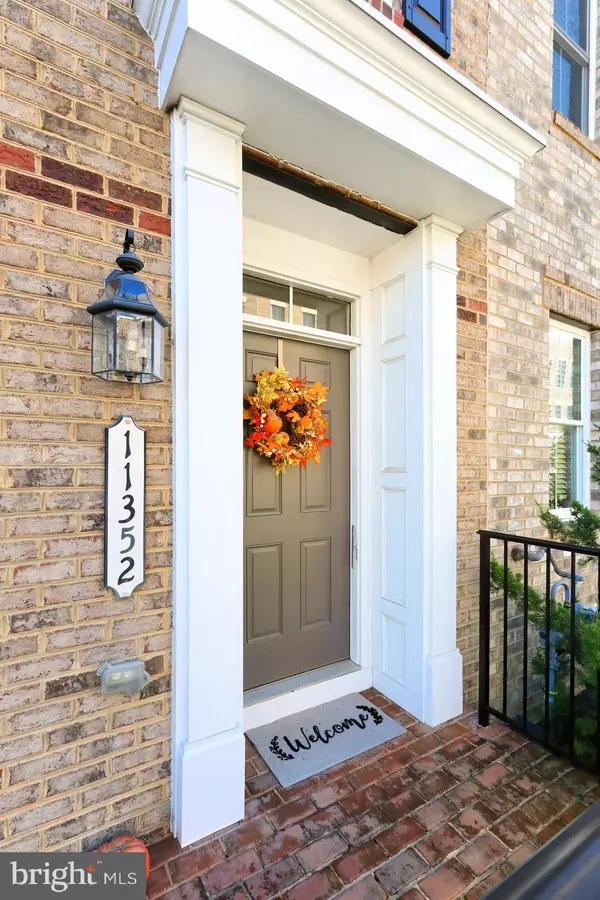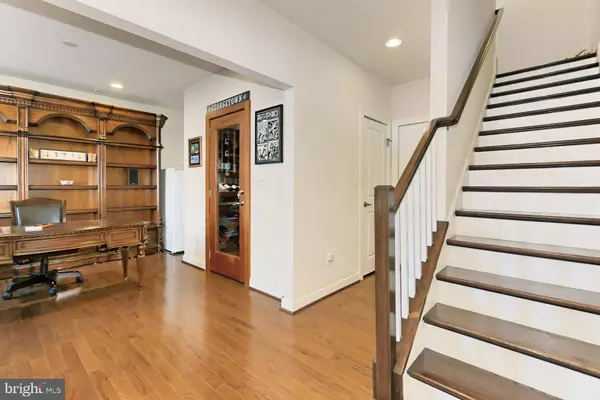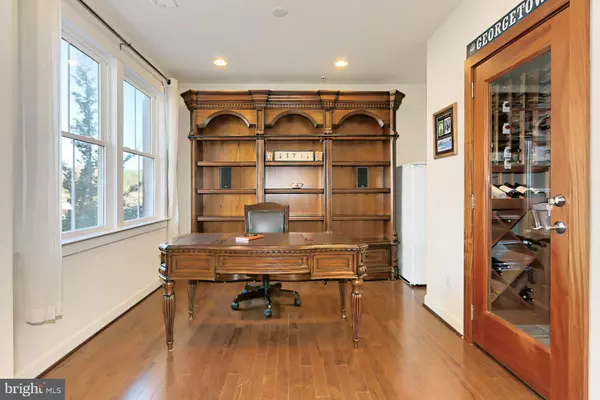$725,000
$729,000
0.5%For more information regarding the value of a property, please contact us for a free consultation.
11352 RIDGELINE RD Fairfax, VA 22030
3 Beds
4 Baths
2,194 SqFt
Key Details
Sold Price $725,000
Property Type Townhouse
Sub Type Interior Row/Townhouse
Listing Status Sold
Purchase Type For Sale
Square Footage 2,194 sqft
Price per Sqft $330
Subdivision Ridgewood
MLS Listing ID VAFX2024540
Sold Date 12/10/21
Style Other
Bedrooms 3
Full Baths 3
Half Baths 1
HOA Fees $120/mo
HOA Y/N Y
Abv Grd Liv Area 1,980
Originating Board BRIGHT
Year Built 2015
Annual Tax Amount $7,436
Tax Year 2021
Lot Size 1,380 Sqft
Acres 0.03
Property Description
Wine Lovers dream! Incredible location! Beautiful 3 br 3.5 bath 2-car garage townhome situated in the heart of Fairfax! Walk in level features sunny separate office space with CUSTOM WINE ROOM featuring beautiful mahogany millwork with a commercial cooling system and thermostat! Gorgeous Open kitchen, with accent cabinet lighting, lots of storage, great pantry, granite countertops, with an oversized island-- perfect for entertaining, seating, and prepping. A lovely deck off of the kitchen also is great for grilling and growing! Open concept main level floor plan with fabulous living space, large dining area, half bath, and lots of windows! The primary bedroom boasts updated custom closet organizers, and a COMPLETELY REMODELED en-suite bathroom with TRIPLE showerheads, insets, and gorgeous neutral tile! Sunny top level adds an additional large bedroom and full bathroom, along with a separate area for entertaining, office, privacy or simply more living space. The fourth level also comes with a bonus generous rooftop terrace perfect for a peaceful green space or for a party. A large 2-car garage has also been upgraded with commercial grade flooring and additional driveway space for parking. This home has it all-- luxury updates, space for all types of living, two outdoor spaces, and an ample garage! Situated in a very private location but convenient to all the major commuter routes, Wegmans, dining and shopping!
Location
State VA
County Fairfax
Zoning 312
Rooms
Other Rooms Living Room, Dining Room, Kitchen, Foyer, Other, Office
Basement Walkout Level, Rear Entrance, Front Entrance
Interior
Interior Features Kitchen - Island, Dining Area, Upgraded Countertops, Crown Moldings, Wood Floors
Hot Water Natural Gas
Heating Forced Air, Energy Star Heating System, Programmable Thermostat, Zoned
Cooling Central A/C, Energy Star Cooling System, Programmable Thermostat, Zoned
Flooring Hardwood, Carpet
Equipment Cooktop, Dishwasher, Disposal, Energy Efficient Appliances, Exhaust Fan, Microwave, Refrigerator, Oven/Range - Gas
Furnishings No
Fireplace N
Window Features Double Pane,Insulated,Screens
Appliance Cooktop, Dishwasher, Disposal, Energy Efficient Appliances, Exhaust Fan, Microwave, Refrigerator, Oven/Range - Gas
Heat Source Natural Gas
Laundry Upper Floor, Washer In Unit, Dryer In Unit
Exterior
Parking Features Garage Door Opener
Garage Spaces 4.0
Utilities Available Natural Gas Available, Electric Available
Water Access N
Accessibility None
Attached Garage 2
Total Parking Spaces 4
Garage Y
Building
Story 4
Foundation Concrete Perimeter
Sewer Public Sewer
Water Public
Architectural Style Other
Level or Stories 4
Additional Building Above Grade, Below Grade
Structure Type 9'+ Ceilings
New Construction N
Schools
Elementary Schools Willow Springs
Middle Schools Katherine Johnson
High Schools Fairfax
School District Fairfax County Public Schools
Others
Pets Allowed Y
HOA Fee Include Common Area Maintenance,Trash,Snow Removal,Lawn Care Front,Lawn Care Rear
Senior Community No
Tax ID 0562 34 0021
Ownership Fee Simple
SqFt Source Assessor
Acceptable Financing Conventional, FHA, VA
Horse Property N
Listing Terms Conventional, FHA, VA
Financing Conventional,FHA,VA
Special Listing Condition Standard
Pets Allowed Dogs OK, Cats OK
Read Less
Want to know what your home might be worth? Contact us for a FREE valuation!

Our team is ready to help you sell your home for the highest possible price ASAP

Bought with TIMOTHY J WILLIAMS • Redfin Corporation
GET MORE INFORMATION





