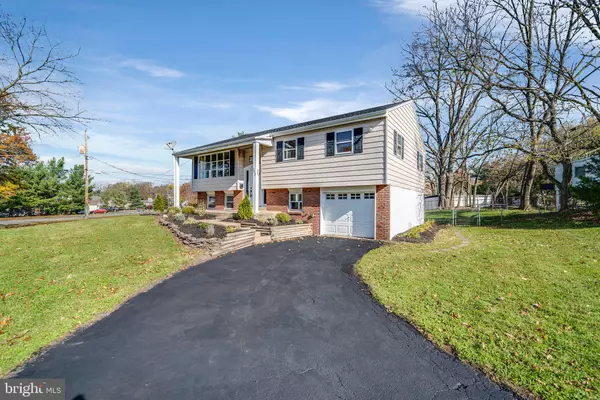$335,000
$310,000
8.1%For more information regarding the value of a property, please contact us for a free consultation.
733 LAKE Douglassville, PA 19518
4 Beds
2 Baths
1,894 SqFt
Key Details
Sold Price $335,000
Property Type Single Family Home
Sub Type Detached
Listing Status Sold
Purchase Type For Sale
Square Footage 1,894 sqft
Price per Sqft $176
Subdivision Amity Gardens
MLS Listing ID PABK2006670
Sold Date 12/22/21
Style Traditional,Bi-level
Bedrooms 4
Full Baths 1
Half Baths 1
HOA Y/N N
Abv Grd Liv Area 1,894
Originating Board BRIGHT
Year Built 1970
Annual Tax Amount $4,438
Tax Year 2021
Lot Size 0.350 Acres
Acres 0.35
Lot Dimensions 0.00 x 0.00
Property Description
You can be HOME for the Holidays!! SUPER Cute, SUPER Clean, fully updated and newly landscaped Amity Gardens Home is ready to move in! The lucky new owners of this gorgeous Bi-Level home can simply move in and unpack with nothing left to do. Nestled in this well-established Douglassville neighborhood, this lovely property offers peace and tranquility within minutes of major access highways, shopping, parks, restaurants and entertainment. This home has been renovated throughout with a new roof, new electrical, on demand hot water heater, updated kitchen with new backsplash, sink, dishwasher and quartz countertops, updated bathroom with new vanity, new light fixtures, gleaming hardwood floors, updated laundry/mudroom and fresh paint throughout!! This one HAS IT ALL! 4 bedrooms, 1 1/2 bath w/plenty of flat yard space in Daniel Boone Schools. This warm and inviting home features a large eat in kitchen open to the living room with dining area. The Lower level has a nice size family room w/ built in wet bar, 4th bedroom or a bonus room/office. You can walk out the French doors to the newly hardscaped back patio and fully fenced in backyard. You will not be disappointed so hurry and make your appointment today before it is too late. This fabulous home is available for quick settlement so ring in the New Year with a wonderful new place to call home!!!
Location
State PA
County Berks
Area Amity Twp (10224)
Zoning RES
Rooms
Other Rooms Living Room, Dining Room, Primary Bedroom, Bedroom 2, Kitchen, Family Room, Bedroom 1, Attic
Basement Full
Main Level Bedrooms 3
Interior
Interior Features Ceiling Fan(s), Wet/Dry Bar, Kitchen - Eat-In, Combination Dining/Living, Floor Plan - Open, Wood Floors
Hot Water Electric, Instant Hot Water
Heating Baseboard - Electric
Cooling Wall Unit
Flooring Vinyl, Luxury Vinyl Plank, Wood, Carpet
Equipment Built-In Range, Dishwasher, Refrigerator
Fireplace N
Appliance Built-In Range, Dishwasher, Refrigerator
Heat Source Electric
Laundry Lower Floor
Exterior
Parking Features Inside Access
Garage Spaces 1.0
Fence Other, Chain Link
Utilities Available Cable TV
Water Access N
Roof Type Shingle
Accessibility None
Attached Garage 1
Total Parking Spaces 1
Garage Y
Building
Lot Description Corner, Front Yard, Rear Yard, SideYard(s)
Story 2
Foundation Concrete Perimeter
Sewer Public Sewer
Water Public
Architectural Style Traditional, Bi-level
Level or Stories 2
Additional Building Above Grade
New Construction N
Schools
High Schools Daniel Boone Area
School District Daniel Boone Area
Others
Senior Community No
Tax ID 24-5364-10-35-1817
Ownership Fee Simple
SqFt Source Assessor
Acceptable Financing Conventional, VA, FHA 203(b)
Listing Terms Conventional, VA, FHA 203(b)
Financing Conventional,VA,FHA 203(b)
Special Listing Condition Standard
Read Less
Want to know what your home might be worth? Contact us for a FREE valuation!

Our team is ready to help you sell your home for the highest possible price ASAP

Bought with Michael Stephen Hammond Jr. • Keller Williams Realty Group

GET MORE INFORMATION





