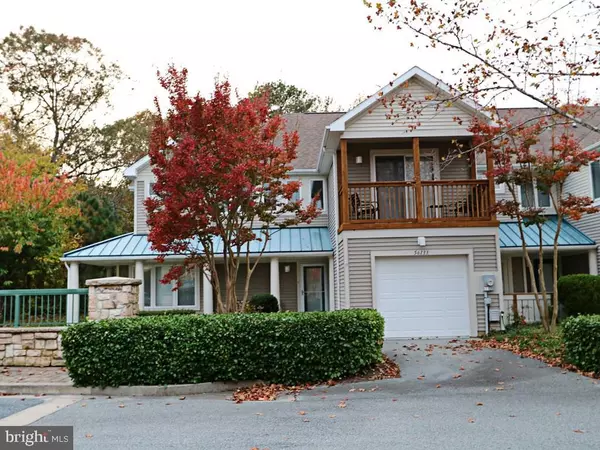$800,000
$849,000
5.8%For more information regarding the value of a property, please contact us for a free consultation.
33258 PINE CONE LN #56133 Bethany Beach, DE 19930
4 Beds
4 Baths
2,500 SqFt
Key Details
Sold Price $800,000
Property Type Condo
Sub Type Condo/Co-op
Listing Status Sold
Purchase Type For Sale
Square Footage 2,500 sqft
Price per Sqft $320
Subdivision Sea Colony West
MLS Listing ID 1001034566
Sold Date 04/13/18
Style Contemporary
Bedrooms 4
Full Baths 3
Half Baths 1
Condo Fees $5,924
HOA Fees $202/ann
HOA Y/N Y
Abv Grd Liv Area 2,500
Originating Board SCAOR
Year Built 1998
Property Description
PRIDE OF OWNERSHIP IS OBVIOUS IN THIS AMAZING CROWNE CARRIAGE HOME that offers one of the most peaceful and tranquil settings in the tennis community. Enjoy the morning sun and the cool afternoons from the generous lakeside patio in this home with room for everyone! Some notable features are: 2 master suites --one upstairs and one downstairs; gas fireplace, large screened back porch, ceramic tile floors, gas range, attached garage, spacious living areas including a second floor loft, and close proximity to Sea Colony's new state of the art fitness center, indoor and outdoor pools, tennis and the one half mile private beach. Being offered furnished and ready to enjoy.
Location
State DE
County Sussex
Area Baltimore Hundred (31001)
Interior
Interior Features Attic, Kitchen - Island, Entry Level Bedroom, Ceiling Fan(s), WhirlPool/HotTub, Window Treatments
Hot Water Electric
Heating Propane
Cooling Central A/C
Flooring Carpet, Tile/Brick
Fireplaces Number 1
Fireplaces Type Gas/Propane
Equipment Dishwasher, Disposal, Dryer - Electric, Icemaker, Refrigerator, Microwave, Oven/Range - Gas, Range Hood, Washer, Water Heater
Furnishings Yes
Fireplace Y
Window Features Screens
Appliance Dishwasher, Disposal, Dryer - Electric, Icemaker, Refrigerator, Microwave, Oven/Range - Gas, Range Hood, Washer, Water Heater
Heat Source Bottled Gas/Propane
Exterior
Exterior Feature Patio(s), Porch(es), Screened
Garage Spaces 2.0
Amenities Available Basketball Courts, Beach, Bike Trail, Cable, Community Center, Fitness Center, Jog/Walk Path, Swimming Pool, Pool - Outdoor, Sauna, Security, Tennis - Indoor, Tennis Courts, Water/Lake Privileges
Water Access Y
View Lake, Pond
Roof Type Shingle,Asphalt
Porch Patio(s), Porch(es), Screened
Total Parking Spaces 2
Garage Y
Building
Lot Description Landscaping
Building Description Vaulted Ceilings, Guard System
Story 2
Unit Features Garden 1 - 4 Floors
Foundation Block
Sewer Private Sewer
Water Private
Architectural Style Contemporary
Level or Stories 2
Additional Building Above Grade
Structure Type Vaulted Ceilings
New Construction N
Schools
School District Indian River
Others
HOA Fee Include Lawn Maintenance
Tax ID 134-17.00-41.00-56133
Ownership Condominium
SqFt Source Estimated
Acceptable Financing Cash, Conventional
Listing Terms Cash, Conventional
Financing Cash,Conventional
Read Less
Want to know what your home might be worth? Contact us for a FREE valuation!

Our team is ready to help you sell your home for the highest possible price ASAP

Bought with Anna G Meiklejohn • Keller Williams Realty

GET MORE INFORMATION





