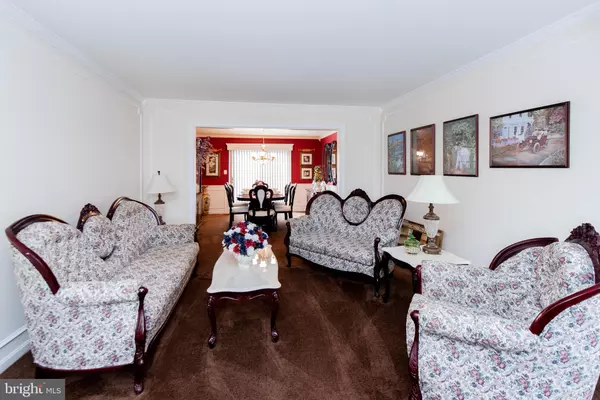$430,000
$464,900
7.5%For more information regarding the value of a property, please contact us for a free consultation.
6702 CHERRYFIELD RD Fort Washington, MD 20744
4 Beds
4 Baths
2,280 SqFt
Key Details
Sold Price $430,000
Property Type Single Family Home
Sub Type Detached
Listing Status Sold
Purchase Type For Sale
Square Footage 2,280 sqft
Price per Sqft $188
Subdivision Stonegate
MLS Listing ID MDPG2020290
Sold Date 01/12/22
Style Other
Bedrooms 4
Full Baths 3
Half Baths 1
HOA Y/N N
Abv Grd Liv Area 2,280
Originating Board BRIGHT
Year Built 1992
Annual Tax Amount $5,897
Tax Year 2020
Lot Size 0.282 Acres
Acres 0.28
Property Description
Spacious and well maintained colonial in Stonegate community. 4 bedrooms, 3.5 bath, partially finished basement, with walkout exit, two car garage and a large back yard perfect for entertaining. Large family room that opens to kitchen and sliding glass doors leading to a small deck overlooking the back yard. The upper level features 4 bedrooms and 2 full baths with the master bedroom. Paritally finished basement ready for your personal touches. No HOA, 2 blocks from the bus stop (33, 35, D13, D14). Bus lines from Brinkly Road and Allentown Road to Branch Ave Metro or Silver Hill Metro. Less than 1.5 miles to all 3 public schools and multiple shopping centers. 2 miles to Henson Creek Park and 495. 10 minute drive to National Harbor and the DC borderline.
Location
State MD
County Prince Georges
Zoning R80
Rooms
Basement Full, Partially Finished, Outside Entrance, Rear Entrance, Sump Pump, Walkout Level
Interior
Hot Water Electric
Heating Heat Pump(s)
Cooling Central A/C
Fireplaces Number 1
Heat Source Electric
Exterior
Garage Garage - Front Entry
Garage Spaces 4.0
Waterfront N
Water Access N
Accessibility 2+ Access Exits
Attached Garage 2
Total Parking Spaces 4
Garage Y
Building
Story 3
Foundation Other
Sewer Public Sewer
Water Public
Architectural Style Other
Level or Stories 3
Additional Building Above Grade, Below Grade
New Construction N
Schools
Elementary Schools Allenwood
Middle Schools Isaac J. Gourdine
High Schools Crossland
School District Prince George'S County Public Schools
Others
Senior Community No
Tax ID 17121341627
Ownership Fee Simple
SqFt Source Assessor
Acceptable Financing Cash, Conventional, FHA
Listing Terms Cash, Conventional, FHA
Financing Cash,Conventional,FHA
Special Listing Condition Standard
Read Less
Want to know what your home might be worth? Contact us for a FREE valuation!

Our team is ready to help you sell your home for the highest possible price ASAP

Bought with Valeisha Johnson • CENTURY 21 Envision

GET MORE INFORMATION





