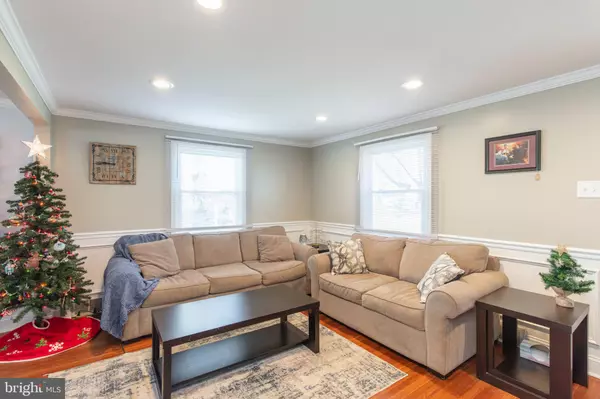$360,000
$342,000
5.3%For more information regarding the value of a property, please contact us for a free consultation.
410 CORINTHIAN AVE Hatboro, PA 19040
3 Beds
2 Baths
1,160 SqFt
Key Details
Sold Price $360,000
Property Type Single Family Home
Sub Type Detached
Listing Status Sold
Purchase Type For Sale
Square Footage 1,160 sqft
Price per Sqft $310
Subdivision Shoemaker Vil
MLS Listing ID PAMC2020068
Sold Date 01/28/22
Style Colonial
Bedrooms 3
Full Baths 1
Half Baths 1
HOA Y/N N
Abv Grd Liv Area 1,160
Originating Board BRIGHT
Year Built 1949
Annual Tax Amount $4,808
Tax Year 2021
Lot Size 8,700 Sqft
Acres 0.2
Lot Dimensions 60.00 x 0.00
Property Sub-Type Detached
Property Description
Presenting 410 Corinthian. A truly great 3 Bedroom, Colonial house on a fabulous street. The home was totally renovated and updated in 2018 and the current owners are only leaving as they need a bigger property for their home based business. Priced incredibly at under $300 per square foot and ready to be sold! Arriving at the home, you will immediately notice the pretty neighborhood, modern black and white exterior of the house and fantastic curb appeal of the property. Enter through the stylish and bold black front door and walk into your new Living Room, complete with refinished hardwood floors, recessed lighting, contemporary wainscoting and an abundance of windows and natural light. Keep walking through the Living Room and into the Breakfast/Dining Room, boasting a modern light fixture and plenty of space for a large table. Keep going and you find yourself in the custom Kitchen, that boasts Maple cabinetry, black Granite countertops, a grey colored brick back-splash, fashionable Ceramic tile flooring, Stainless Steel appliances and 2 doors. The first door takes you to the fabulous covered Patio that leads to the huge fenced in Yard and the second door takes you to the expansive unfinished Basement, featuring high ceilings, a French drain system and a half Bath. Heading upstairs, you will find 3 Bedrooms that are all of a generous size and all have ample closet space. The Upper level also boasts refinished hardwood floors, ceiling fans and a stunning, renovated full Bathroom, including a modern Ceramic tile tub/shower and a Marble vanity. 410 Corinthian also delivers newer HVAC, newer windows, newer siding, newer roof and an updated electrical panel. Conveniently located close to 611, 276, County Line Road, Street Road, Justa Farm Shopping Center, Masons Mill Park and the Pennypack Trails. Showings start Friday and are easy to schedule. Book your showing today and discover your new home!!
Location
State PA
County Montgomery
Area Upper Moreland Twp (10659)
Zoning R4
Rooms
Basement Unfinished
Interior
Interior Features Breakfast Area, Family Room Off Kitchen, Floor Plan - Open, Kitchen - Eat-In, Tub Shower, Wood Floors, Walk-in Closet(s)
Hot Water Electric
Heating Forced Air
Cooling Central A/C
Flooring Hardwood
Equipment Dishwasher, Dryer, Freezer, Microwave, Oven/Range - Electric, Washer, Water Heater
Fireplace N
Appliance Dishwasher, Dryer, Freezer, Microwave, Oven/Range - Electric, Washer, Water Heater
Heat Source Oil
Laundry Basement
Exterior
Parking Features Garage - Front Entry
Garage Spaces 5.0
Utilities Available Cable TV Available, Electric Available, Phone Available, Sewer Available, Water Available
Water Access N
Accessibility None
Attached Garage 1
Total Parking Spaces 5
Garage Y
Building
Story 3
Foundation Permanent
Sewer Public Sewer
Water Public
Architectural Style Colonial
Level or Stories 3
Additional Building Above Grade, Below Grade
New Construction N
Schools
Elementary Schools Upper Moreland Primary School
Middle Schools Upper Moreland
High Schools Upper Moreland
School District Upper Moreland
Others
Senior Community No
Tax ID 59-00-03169-003
Ownership Fee Simple
SqFt Source Assessor
Acceptable Financing Cash, Conventional, FHA, VA
Listing Terms Cash, Conventional, FHA, VA
Financing Cash,Conventional,FHA,VA
Special Listing Condition Standard
Read Less
Want to know what your home might be worth? Contact us for a FREE valuation!

Our team is ready to help you sell your home for the highest possible price ASAP

Bought with Jenna L Gudusky • Keller Williams Real Estate-Langhorne
GET MORE INFORMATION





