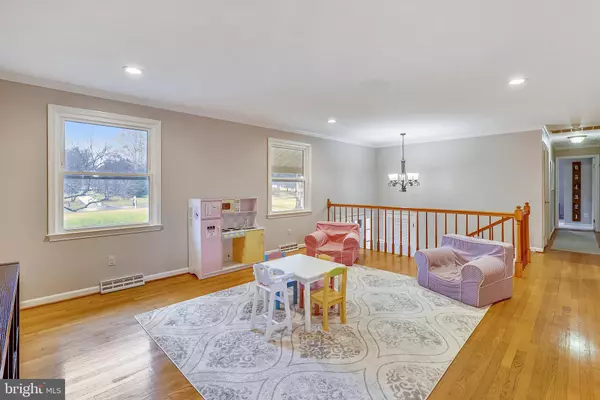$730,000
$675,000
8.1%For more information regarding the value of a property, please contact us for a free consultation.
2415 LITTLE RIVER RD Haymarket, VA 20169
4 Beds
3 Baths
3,086 SqFt
Key Details
Sold Price $730,000
Property Type Single Family Home
Sub Type Detached
Listing Status Sold
Purchase Type For Sale
Square Footage 3,086 sqft
Price per Sqft $236
Subdivision Hickory Grove
MLS Listing ID VAPW2017622
Sold Date 02/24/22
Style Split Foyer
Bedrooms 4
Full Baths 3
HOA Y/N N
Abv Grd Liv Area 2,125
Originating Board BRIGHT
Year Built 1972
Annual Tax Amount $6,057
Tax Year 2021
Lot Size 1.623 Acres
Acres 1.62
Property Description
Welcome home to Hickory Grove. This fantastic single-family home is complete with 4 large bedrooms, 3 full baths, over 3000 finished square feet, 1.6 usable acres, 2 wood burning fireplaces, oversized 2 car garage and no HOA. On the main level you will find an open floorplan with tons of new windows and recessed lighting. The large living/playroom has hardwood floors, chalkboard wall and recessed lighting. The formal dining room offers hardwood flooring and recently updated light fixture. The eat-in kitchen is large with numerous cabinets, granite countertops, new stainless-steel appliances, oversized pantry, center island and access to the brand-new deck. The deck is large and perfect for grilling, entertaining and is located on the side of the home for privacy and access to all that nature has to offer. Off of the kitchen is a wonderful family room with a wood-burning fireplace and a stunning view of the entire rear yard as well as a lovely private office. Lastly, on the main level, there are 3 large bedrooms each with new carpet, a hall bath and a newly updated owners bath. On the lower level you will find another large recreational room with the other wood-burning fireplace, newly installed floors, another large bedroom, a newly updated full bathroom, laundry room and access to a huge storage room or future finished living space. The exterior of the home has something for everyone! Endless room to play or garden, a fire-pit, under the deck patio and a large barn with electricity running to it. With a new roof, new hot water heater, 11 new windows this is certainly one you do not want to miss and will not disappoint.
Location
State VA
County Prince William
Zoning A1
Rooms
Basement Daylight, Full, Fully Finished, Garage Access, Heated, Windows
Main Level Bedrooms 3
Interior
Interior Features Attic/House Fan, Carpet, Ceiling Fan(s), Chair Railings, Crown Moldings, Dining Area, Floor Plan - Traditional, Formal/Separate Dining Room, Kitchen - Island, Kitchen - Table Space, Pantry, Recessed Lighting, Window Treatments, Wood Floors
Hot Water Oil
Heating Forced Air, Programmable Thermostat
Cooling Ceiling Fan(s), Central A/C, Programmable Thermostat, Whole House Fan
Flooring Carpet, Hardwood
Fireplaces Number 2
Fireplaces Type Brick, Mantel(s)
Equipment Built-In Microwave, Dishwasher, Disposal, Dryer, Extra Refrigerator/Freezer, Oven - Double, Refrigerator, Stainless Steel Appliances, Washer, Stove, Water Heater
Furnishings No
Fireplace Y
Appliance Built-In Microwave, Dishwasher, Disposal, Dryer, Extra Refrigerator/Freezer, Oven - Double, Refrigerator, Stainless Steel Appliances, Washer, Stove, Water Heater
Heat Source Oil
Laundry Basement, Dryer In Unit, Washer In Unit
Exterior
Exterior Feature Deck(s), Patio(s)
Parking Features Additional Storage Area, Garage - Side Entry, Garage Door Opener, Oversized
Garage Spaces 6.0
Water Access N
Accessibility None
Porch Deck(s), Patio(s)
Attached Garage 2
Total Parking Spaces 6
Garage Y
Building
Lot Description Backs to Trees, Front Yard, Open, Private, Rear Yard, SideYard(s)
Story 2
Foundation Permanent
Sewer Septic = # of BR
Water Well
Architectural Style Split Foyer
Level or Stories 2
Additional Building Above Grade, Below Grade
New Construction N
Schools
Elementary Schools Gravely
Middle Schools Ronald Wilson Regan
High Schools Battlefield
School District Prince William County Public Schools
Others
Senior Community No
Tax ID 7301-63-3685
Ownership Fee Simple
SqFt Source Assessor
Security Features Motion Detectors,Monitored,Security System
Special Listing Condition Standard
Read Less
Want to know what your home might be worth? Contact us for a FREE valuation!

Our team is ready to help you sell your home for the highest possible price ASAP

Bought with Juliet Mayers • EXP Realty, LLC
GET MORE INFORMATION





