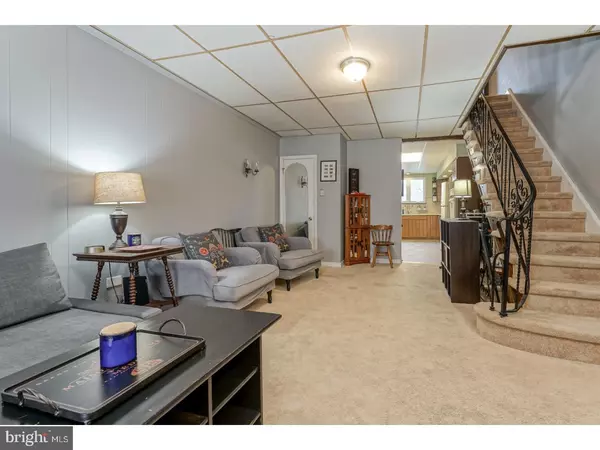$210,000
$215,000
2.3%For more information regarding the value of a property, please contact us for a free consultation.
2651 S JUNIPER ST Philadelphia, PA 19148
3 Beds
2 Baths
912 SqFt
Key Details
Sold Price $210,000
Property Type Townhouse
Sub Type Interior Row/Townhouse
Listing Status Sold
Purchase Type For Sale
Square Footage 912 sqft
Price per Sqft $230
Subdivision Lower Moyamensing
MLS Listing ID 1000317002
Sold Date 06/13/18
Style Straight Thru
Bedrooms 3
Full Baths 1
Half Baths 1
HOA Y/N N
Abv Grd Liv Area 912
Originating Board TREND
Annual Tax Amount $1,912
Tax Year 2018
Lot Size 630 Sqft
Acres 0.01
Lot Dimensions 14X45
Property Description
Visit 2651 S Juniper Street and you'll find out why "Lo Mo" is one of the hottest neighborhoods in South Philadelphia. Your new home is steps from the Broad Street Line, Marconi Park, various local eateries, and tons of conveniences. Conveniences such as a large PARKING LOT right around the corner with abundant available spaces for only $115/month! The home itself is warm and inviting. Enjoy a spacious main level with eat-in kitchen, powder room, and a cozy back yard. Three comfortably sized bedrooms line the upper level along with a modern bathroom and ample closet space. The partially finished basement offers a multi-functional bonus room and a separate area for laundry and added storage. Some recent upgrades to the home include a BRAND NEW central air system, hot water heater, and several new windows. Buyers will also receive a 1-Year Home Warranty! Affordability and peace of mind rarely come hand in hand, but this home delivers in both departments. Call to visit this MUST-SEE home today!
Location
State PA
County Philadelphia
Area 19148 (19148)
Zoning RSA5
Rooms
Other Rooms Living Room, Dining Room, Primary Bedroom, Bedroom 2, Kitchen, Family Room, Bedroom 1
Basement Full
Interior
Interior Features Kitchen - Eat-In
Hot Water Natural Gas
Heating Gas
Cooling Central A/C
Flooring Fully Carpeted
Fireplace N
Heat Source Natural Gas
Laundry Basement
Exterior
Water Access N
Accessibility None
Garage N
Building
Story 2
Sewer Public Sewer
Water Public
Architectural Style Straight Thru
Level or Stories 2
Additional Building Above Grade
New Construction N
Schools
School District The School District Of Philadelphia
Others
Senior Community No
Tax ID 394466700
Ownership Fee Simple
Read Less
Want to know what your home might be worth? Contact us for a FREE valuation!

Our team is ready to help you sell your home for the highest possible price ASAP

Bought with Brittany McLaughlin • Coldwell Banker Realty

GET MORE INFORMATION





