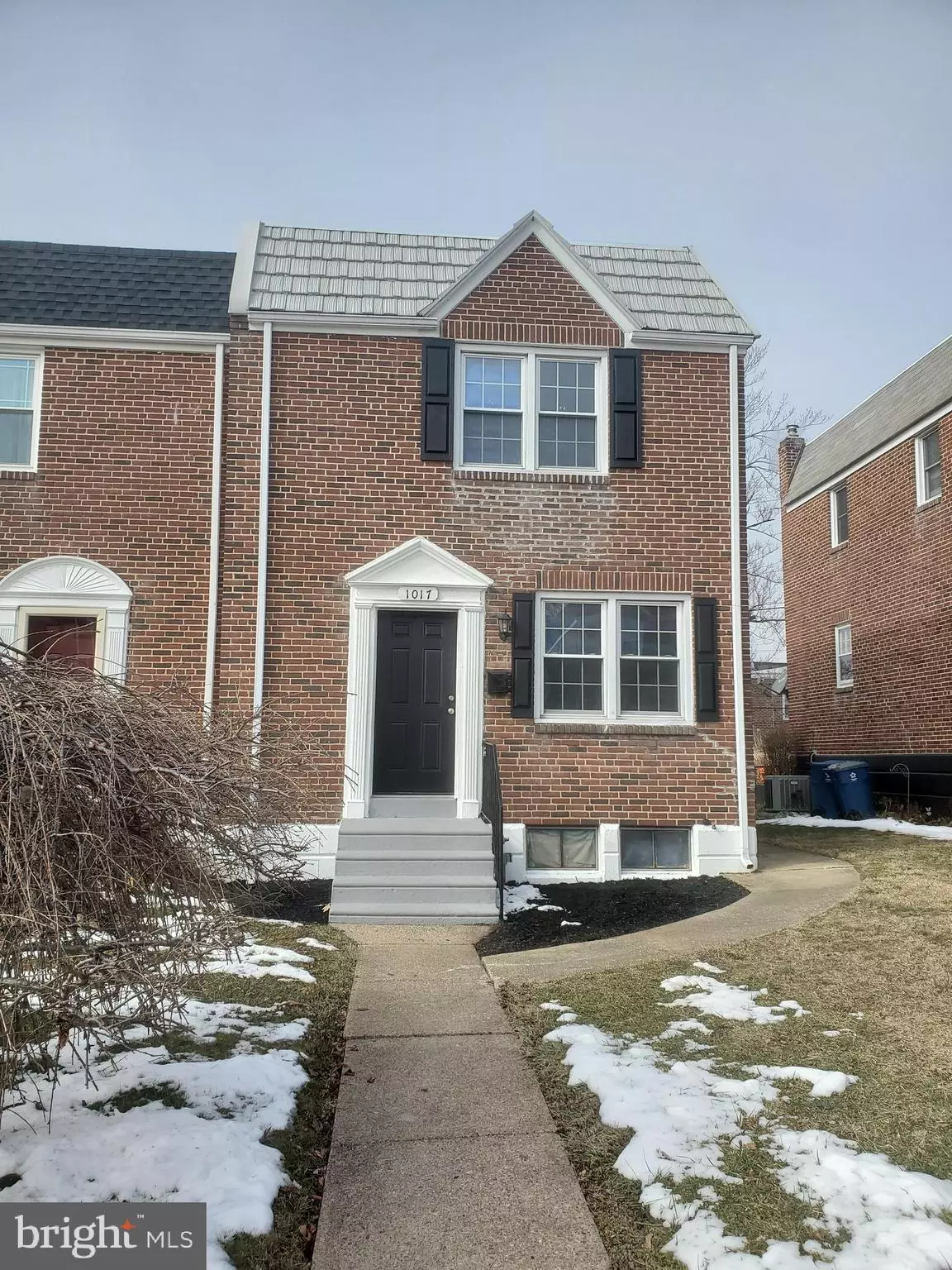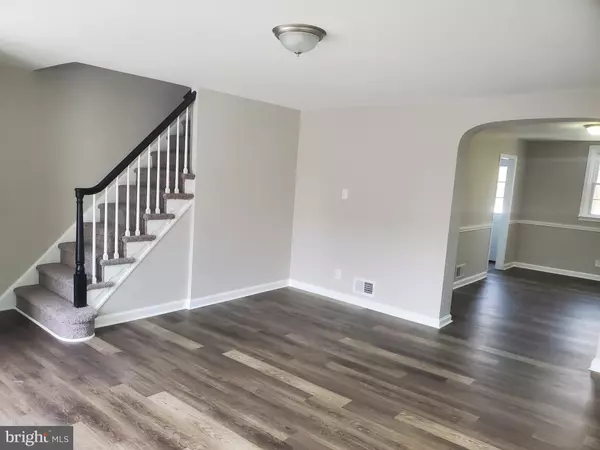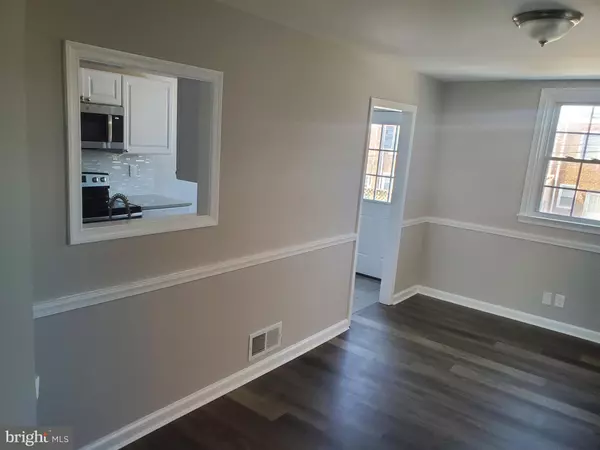$199,900
$194,900
2.6%For more information regarding the value of a property, please contact us for a free consultation.
1017 CLAYTON RD Wilmington, DE 19805
3 Beds
1 Bath
1,150 SqFt
Key Details
Sold Price $199,900
Property Type Townhouse
Sub Type End of Row/Townhouse
Listing Status Sold
Purchase Type For Sale
Square Footage 1,150 sqft
Price per Sqft $173
Subdivision Cleland Heights
MLS Listing ID DENC2016618
Sold Date 03/03/22
Style Traditional
Bedrooms 3
Full Baths 1
HOA Y/N N
Abv Grd Liv Area 1,150
Originating Board BRIGHT
Year Built 1952
Annual Tax Amount $1,418
Tax Year 2021
Lot Size 2,614 Sqft
Acres 0.06
Lot Dimensions 26.30 x 92.50
Property Description
Pack your bags! This end-unit townhome, in popular Cleland Heights, is ready for it's new owner!
From the moment you enter the front door you will notice the warm, freshly painted interior, and the trendy NEW LVP flooring in the living room and dining room. Next you will see the well-appointed NEW kitchen, w/attractive hard surface countertops, flooring, and new appliances, as well as a conveniently located pass-through window to the dining room. Up the stairs, and throughout the 2nd floor, you will find NEW carpeting, NEW 6-panel doors, a NEW bath, and the primary bedroom with dual closets. The full basement has poured concrete walls, a french drain and sump pump, and the rear yard is fenced. Utilities include a NEW natural gas heater, a natural gas water heater, washer/dryer and utility sink. Located outside the City limits, just minutes to the Wilmington Riverfront and all of the attractions it has to offer, as well as all major roads, and only 20 mins to the Philadelphia airport.
Location
State DE
County New Castle
Area Elsmere/Newport/Pike Creek (30903)
Zoning NCTH
Rooms
Other Rooms Living Room, Dining Room, Kitchen
Basement Full, Poured Concrete, Sump Pump
Interior
Hot Water Natural Gas
Heating Forced Air
Cooling Central A/C
Equipment Built-In Microwave, Dishwasher, Oven/Range - Electric, Washer, Dryer
Appliance Built-In Microwave, Dishwasher, Oven/Range - Electric, Washer, Dryer
Heat Source Natural Gas
Laundry Basement
Exterior
Exterior Feature Patio(s)
Fence Chain Link, Rear
Water Access N
Accessibility None
Porch Patio(s)
Garage N
Building
Story 2
Foundation Concrete Perimeter
Sewer Public Sewer
Water Public
Architectural Style Traditional
Level or Stories 2
Additional Building Above Grade, Below Grade
New Construction N
Schools
School District Red Clay Consolidated
Others
Senior Community No
Tax ID 07-039.20-223
Ownership Fee Simple
SqFt Source Assessor
Acceptable Financing Cash, Conventional, FHA, VA
Listing Terms Cash, Conventional, FHA, VA
Financing Cash,Conventional,FHA,VA
Special Listing Condition Standard
Read Less
Want to know what your home might be worth? Contact us for a FREE valuation!

Our team is ready to help you sell your home for the highest possible price ASAP

Bought with Clarissa Howard • Coldwell Banker Realty
GET MORE INFORMATION





