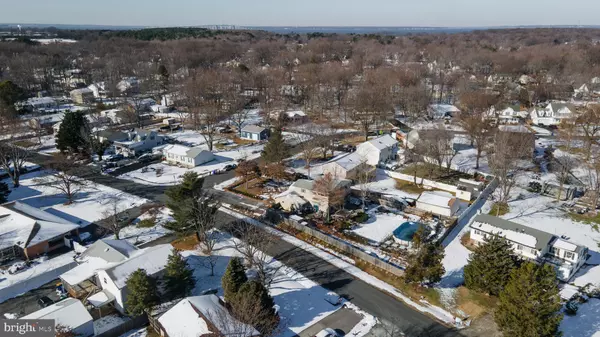$510,000
$525,000
2.9%For more information regarding the value of a property, please contact us for a free consultation.
700 SHI LN Stevensville, MD 21666
4 Beds
3 Baths
2,684 SqFt
Key Details
Sold Price $510,000
Property Type Single Family Home
Sub Type Detached
Listing Status Sold
Purchase Type For Sale
Square Footage 2,684 sqft
Price per Sqft $190
Subdivision Cloverfields
MLS Listing ID MDQA2002068
Sold Date 03/11/22
Style Contemporary
Bedrooms 4
Full Baths 3
HOA Fees $15/ann
HOA Y/N Y
Abv Grd Liv Area 2,684
Originating Board BRIGHT
Year Built 1980
Annual Tax Amount $3,166
Tax Year 2020
Lot Size 0.413 Acres
Acres 0.41
Property Description
Cloverfields - This is a great home first time on the market! This large 4 to 5 bedroom home offers 2,684 square feet for your family entertainment. The open floor plan is great for family gatherings in the home. The property is located on a corner lot that is fenced in and features an above ground swimming pool, Tiki Bar in AS-IS condition and another nice feature is the small pond. This property offers two master suites, one on the main floor and the custom master suite and private office on the second floor. The office is what anyone would want that has to have a home office. If you need more bedrooms, this could be the 5th bedroom. The kitchen offers heated floors, upgraded cabinets and stainless steel appliances. Other features include a cozy propane fireplace in living room and a pellet stove in the great room. The workshop will provide great storage or a nice workshop as currently used attached to the house. This also allows access to a separate fenced area for your pets in the backyard. Pride of ownership will show throughout this home. Call today for your private showing.
Location
State MD
County Queen Annes
Zoning NC-15
Rooms
Other Rooms Living Room, Dining Room, Bedroom 2, Bedroom 3, Bedroom 4, Kitchen, Bedroom 1, Great Room, Laundry, Office, Workshop, Bathroom 1, Bathroom 2, Bathroom 3
Main Level Bedrooms 3
Interior
Interior Features Built-Ins, Breakfast Area, Ceiling Fan(s), Combination Kitchen/Dining, Entry Level Bedroom, Floor Plan - Open, Kitchen - Gourmet, Recessed Lighting, Walk-in Closet(s), Water Treat System, Wet/Dry Bar, Wood Floors
Hot Water Electric
Heating Heat Pump(s)
Cooling Central A/C, Ceiling Fan(s)
Fireplaces Number 1
Equipment Built-In Microwave, Compactor, Disposal, Dishwasher, Dryer, Exhaust Fan, Icemaker, Oven - Wall, Refrigerator, Stainless Steel Appliances, Washer, Water Heater, Water Dispenser
Fireplace Y
Appliance Built-In Microwave, Compactor, Disposal, Dishwasher, Dryer, Exhaust Fan, Icemaker, Oven - Wall, Refrigerator, Stainless Steel Appliances, Washer, Water Heater, Water Dispenser
Heat Source Electric, Propane - Leased, Other
Exterior
Exterior Feature Deck(s), Patio(s), Porch(es)
Garage Spaces 6.0
Pool Above Ground
Amenities Available Beach, Basketball Courts, Boat Ramp, Boat Dock/Slip, Club House, Pool - Outdoor, Tot Lots/Playground, Water/Lake Privileges
Water Access N
Roof Type Architectural Shingle
Accessibility None
Porch Deck(s), Patio(s), Porch(es)
Total Parking Spaces 6
Garage N
Building
Lot Description Corner
Story 2
Foundation Slab
Sewer Public Sewer
Water Public
Architectural Style Contemporary
Level or Stories 2
Additional Building Above Grade, Below Grade
New Construction N
Schools
Elementary Schools Kent Island
Middle Schools Stevensville
High Schools Kent Island
School District Queen Anne'S County Public Schools
Others
Senior Community No
Tax ID 1804064674
Ownership Fee Simple
SqFt Source Assessor
Special Listing Condition Standard
Read Less
Want to know what your home might be worth? Contact us for a FREE valuation!

Our team is ready to help you sell your home for the highest possible price ASAP

Bought with Michael P Mason • Long & Foster Real Estate, Inc.
GET MORE INFORMATION





