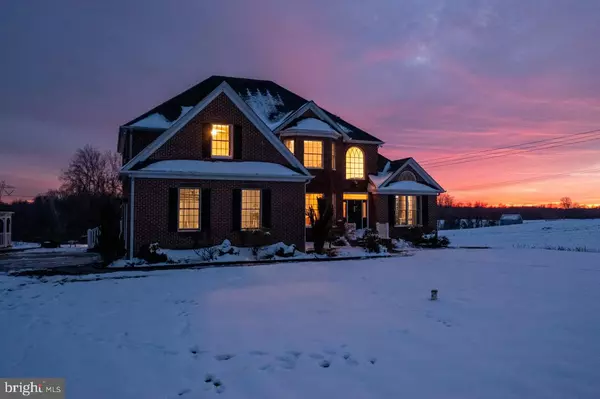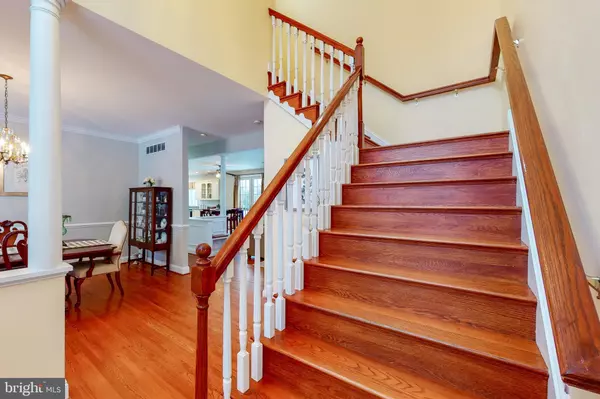$760,000
$760,000
For more information regarding the value of a property, please contact us for a free consultation.
7060 PROUT RD Owings, MD 20736
4 Beds
3 Baths
3,042 SqFt
Key Details
Sold Price $760,000
Property Type Single Family Home
Sub Type Detached
Listing Status Sold
Purchase Type For Sale
Square Footage 3,042 sqft
Price per Sqft $249
Subdivision None Available
MLS Listing ID MDCA2003448
Sold Date 03/11/22
Style Transitional,Colonial
Bedrooms 4
Full Baths 3
HOA Y/N N
Abv Grd Liv Area 3,042
Originating Board BRIGHT
Year Built 2007
Annual Tax Amount $5,692
Tax Year 2021
Lot Size 2.100 Acres
Acres 2.1
Property Description
Gorgeous Two Story Modern Day Colonial Farmette!! No HOA and Space to bring your animals! Great Location to get away from it all and commuting distance to DC. , Andrews Air Force Base and Annapolis. Beautiful Gourmet Kitchen with Silestone Quartz counters, breakfast bar, custom cabinetry & new paint & porcelain tile floors. Great open floor plan with 9ft ceilings & two story foyer! Stepdown family room off the kitchen w/fireplace, built-in bookshelves & benches and hardwood floors. Separate Dining Room & Private 1st floor office or den with new carpet & cathedral ceilings and glass doors for privacy, Mudroom w/ porcelain tile, and 1st full full bath w/beautiful custom tile; this all completes the downstairs. Huge upstairs Master Suite with his/her walk in closets, hardwood floors, built in storage bench and Master Bath with porcelain tile, huge double vanity w/tons of storage, soaking tub and separate shower. Separate upstairs laundry room!! All bedrooms have large closets and huge upstairs hall bath with beautiful new ceramic tile floors, separate shower room and double vanity!! All new gorgeous paint color Palette in the home!! Gorgeous rolling country farmland views with the most gorgeous Sunsets!! Loads of upgrades in this home to include Andersen Windows w/ UV coating, all solid wood doors, heat pump w/oil back up, KraftMaid cabinetry, Kohler fixtures, Rough-in Bath and fireplace in basement & 9ft ceilings, Screen-in Gazebo.... to many upgrades to list, A MUST SEE!
Location
State MD
County Calvert
Zoning RUR
Rooms
Basement Daylight, Partial, Connecting Stairway, Rear Entrance, Walkout Level
Interior
Interior Features Built-Ins, Attic, Carpet, Ceiling Fan(s), Chair Railings, Crown Moldings, Curved Staircase, Family Room Off Kitchen, Floor Plan - Open, Formal/Separate Dining Room, Kitchen - Eat-In, Kitchen - Gourmet, Kitchen - Island, Kitchen - Table Space, Pantry, Primary Bath(s), Recessed Lighting, Soaking Tub, Store/Office, Wainscotting, Walk-in Closet(s), Window Treatments, Wine Storage, Wood Floors, Breakfast Area, Upgraded Countertops
Hot Water Electric
Heating Heat Pump(s), Heat Pump - Oil BackUp
Cooling Heat Pump(s)
Flooring Hardwood, Ceramic Tile, Tile/Brick
Fireplaces Number 1
Equipment Built-In Microwave, Dishwasher, Disposal, Dryer, Oven - Wall, Oven/Range - Electric, Washer
Window Features Energy Efficient,Double Pane,Casement,Insulated,Screens,Transom,Wood Frame
Appliance Built-In Microwave, Dishwasher, Disposal, Dryer, Oven - Wall, Oven/Range - Electric, Washer
Heat Source Oil, Electric
Exterior
Exterior Feature Screened, Enclosed
Parking Features Garage - Side Entry, Garage Door Opener
Garage Spaces 2.0
Water Access N
View Pasture, Trees/Woods
Roof Type Architectural Shingle
Accessibility None
Porch Screened, Enclosed
Attached Garage 2
Total Parking Spaces 2
Garage Y
Building
Story 3
Foundation Concrete Perimeter
Sewer Private Septic Tank
Water Private, Well
Architectural Style Transitional, Colonial
Level or Stories 3
Additional Building Above Grade, Below Grade
Structure Type 9'+ Ceilings,2 Story Ceilings
New Construction N
Schools
School District Calvert County Public Schools
Others
Senior Community No
Tax ID 0503092143
Ownership Fee Simple
SqFt Source Assessor
Special Listing Condition Standard
Read Less
Want to know what your home might be worth? Contact us for a FREE valuation!

Our team is ready to help you sell your home for the highest possible price ASAP

Bought with Nicki Palermo • RE/MAX One

GET MORE INFORMATION





