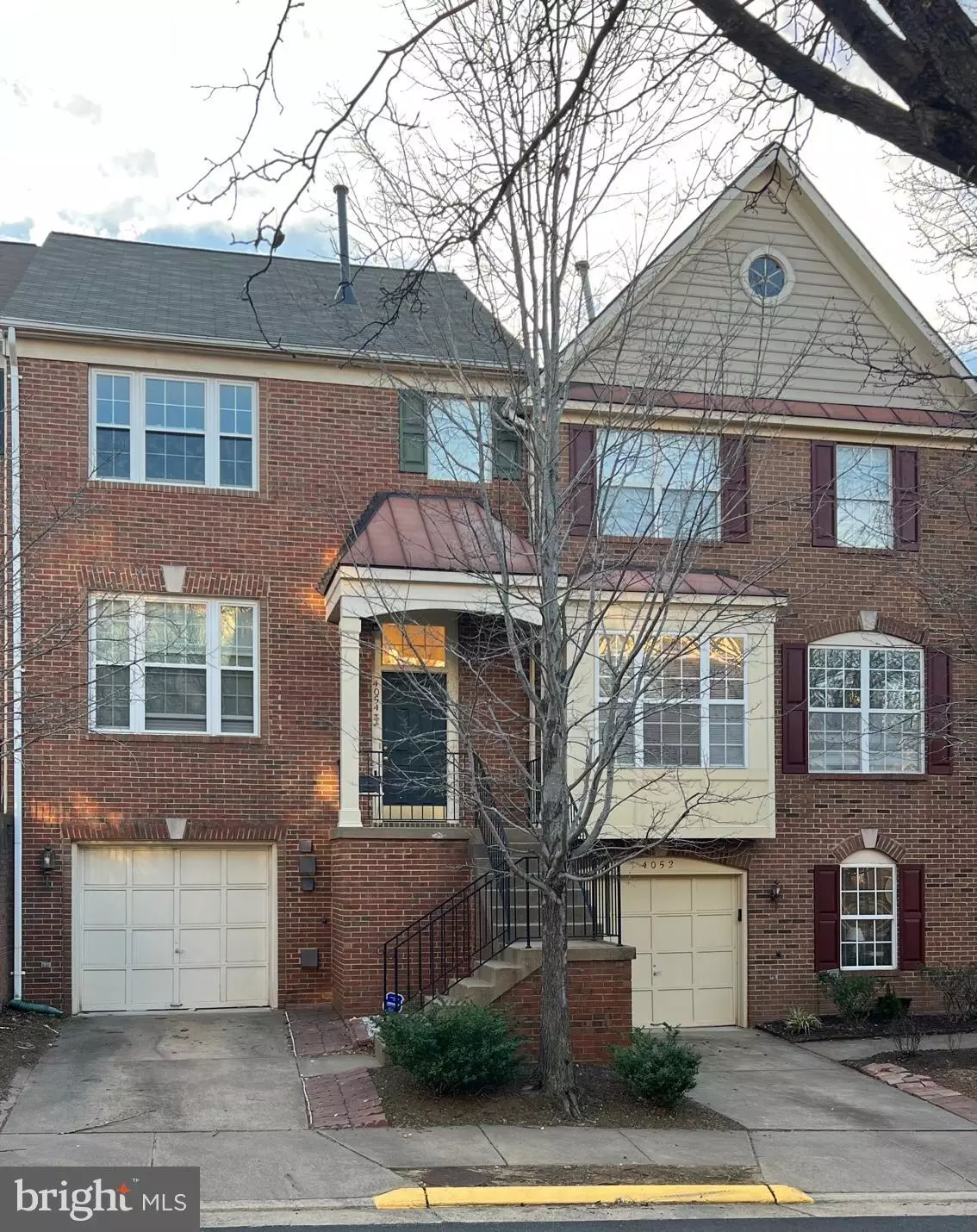$650,000
$619,900
4.9%For more information regarding the value of a property, please contact us for a free consultation.
4054 CORNWALL CT Fairfax, VA 22030
3 Beds
4 Baths
1,985 SqFt
Key Details
Sold Price $650,000
Property Type Townhouse
Sub Type Interior Row/Townhouse
Listing Status Sold
Purchase Type For Sale
Square Footage 1,985 sqft
Price per Sqft $327
Subdivision Random Hills Land Bay
MLS Listing ID VAFX2052128
Sold Date 03/25/22
Style A-Frame
Bedrooms 3
Full Baths 2
Half Baths 2
HOA Fees $173/mo
HOA Y/N Y
Abv Grd Liv Area 1,985
Originating Board BRIGHT
Year Built 1996
Annual Tax Amount $6,211
Tax Year 2021
Lot Size 1,672 Sqft
Acres 0.04
Property Sub-Type Interior Row/Townhouse
Property Description
Great location in sought after Random Hills. Walk to the new Fairfax Corner.
Come see the best priced home in the neighborhood and what it has to offer.
Beautiful Freshly painted Townhome with hardwood floors throughout main level , Spacious living room/dining room , walk into large sunny Large kitchen w/island and family room. New windows, Windows has been replaced in the last 3 years, hot water heater 2 years old,
Kitchen has New Granite counters, New Sink, New kitchen faucet, all stainless steel,brand new dishwasher, newer fridge, newer stove,, AC and Furnace less than 6 years old, Master suite has Vaulted ceilings.New Glass shower door in Master Bath, New Granite vanity tops with new faucets, new light fixtures throughout the home, new recess lights, , tiled flooring in bathrooms, huge soaking tub and shower, Fully finished basement, New sliding door with semi fenced back yard with a nice brick patio that backs to open space and trees, Brick patio. Freshly painted and cleaned carpets throughout
Location
State VA
County Fairfax
Zoning 316
Rooms
Basement Daylight, Full, Fully Finished, Garage Access, Heated, Outside Entrance, Rear Entrance, Walkout Level, Windows, Front Entrance, Improved
Interior
Interior Features Carpet, Ceiling Fan(s), Combination Dining/Living, Dining Area, Family Room Off Kitchen, Kitchen - Eat-In, Kitchen - Island, Kitchen - Table Space, Pantry, Recessed Lighting, Soaking Tub, Wood Floors
Hot Water Natural Gas
Heating Forced Air, Zoned, Central
Cooling Ceiling Fan(s), Zoned, Central A/C
Flooring Carpet, Hardwood
Fireplaces Number 1
Fireplaces Type Fireplace - Glass Doors, Gas/Propane
Equipment Dishwasher, Disposal, Dryer, Icemaker, Oven/Range - Gas, Range Hood, Refrigerator, Stainless Steel Appliances, Stove, Washer, Water Heater
Furnishings No
Fireplace Y
Window Features Energy Efficient,Vinyl Clad
Appliance Dishwasher, Disposal, Dryer, Icemaker, Oven/Range - Gas, Range Hood, Refrigerator, Stainless Steel Appliances, Stove, Washer, Water Heater
Heat Source Natural Gas
Laundry Basement
Exterior
Exterior Feature Deck(s)
Parking Features Garage - Front Entry
Garage Spaces 2.0
Fence Fully
Utilities Available Natural Gas Available, Phone Available, Electric Available, Sewer Available, Water Available
Amenities Available Common Grounds, Community Center, Pool - Outdoor, Swimming Pool, Tot Lots/Playground
Water Access N
View Trees/Woods
Roof Type Asphalt
Accessibility Level Entry - Main
Porch Deck(s)
Attached Garage 1
Total Parking Spaces 2
Garage Y
Building
Lot Description Backs - Open Common Area, Backs to Trees, No Thru Street, Rear Yard
Story 3
Foundation Slab
Sewer Public Sewer
Water Public
Architectural Style A-Frame
Level or Stories 3
Additional Building Above Grade
New Construction N
Schools
School District Fairfax County Public Schools
Others
Pets Allowed Y
HOA Fee Include Common Area Maintenance,Management,Recreation Facility,Road Maintenance,Reserve Funds,Snow Removal,Trash
Senior Community No
Tax ID 0562 11A20020A
Ownership Fee Simple
SqFt Source Assessor
Acceptable Financing Conventional, FHA, VA, Cash
Horse Property N
Listing Terms Conventional, FHA, VA, Cash
Financing Conventional,FHA,VA,Cash
Special Listing Condition Standard
Pets Allowed No Pet Restrictions
Read Less
Want to know what your home might be worth? Contact us for a FREE valuation!

Our team is ready to help you sell your home for the highest possible price ASAP

Bought with Heejoon Park • Pacific Realty
GET MORE INFORMATION

