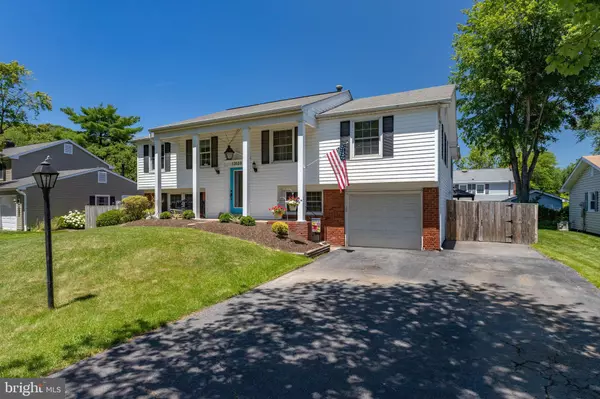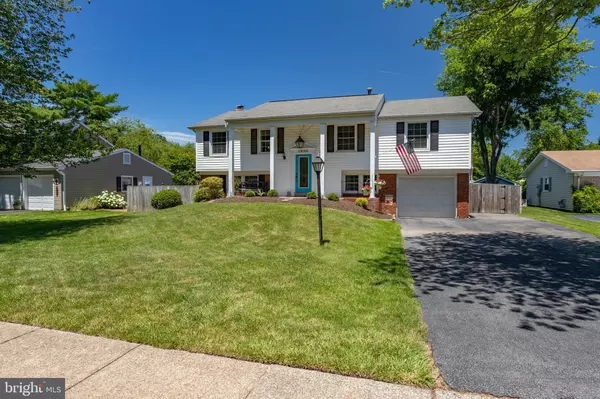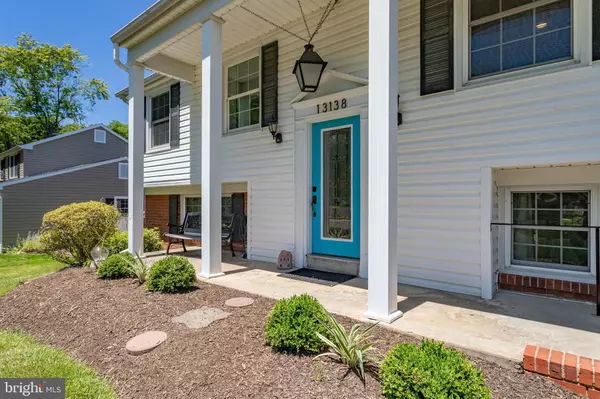$760,000
$760,000
For more information regarding the value of a property, please contact us for a free consultation.
13138 MELVILLE LN Fairfax, VA 22033
5 Beds
3 Baths
2,798 SqFt
Key Details
Sold Price $760,000
Property Type Single Family Home
Sub Type Detached
Listing Status Sold
Purchase Type For Sale
Square Footage 2,798 sqft
Price per Sqft $271
Subdivision Greenbriar
MLS Listing ID VAFX2054174
Sold Date 03/25/22
Style Split Foyer
Bedrooms 5
Full Baths 3
HOA Y/N N
Abv Grd Liv Area 2,098
Originating Board BRIGHT
Year Built 1970
Annual Tax Amount $8,515
Tax Year 2021
Lot Size 8,775 Sqft
Acres 0.2
Property Description
A must-see large, expanded Nottingham model home in the very desirable Greenbriar Community. Five bedrooms and 3 full baths. Great location very close to Greenbriar Park, ball fields, tennis courts, trail paths, schools, and shopping. This house offers so much entertaining space. The owners recently opened the kitchen to include a two-tier counter and bar quartz counter tops. New paint, LVP flooring, and carpet just installed throughout. New Primary Bathroom shoer tile. The home has 5 sliding glass doors leading to so much outdoor space. A large deck adjoins the dinning room, while a recently installed very large lower deck wraps around the swimming pool. The backyard fence and deck were installed 2 years ago. Relax under the large metal gazebo with the gas fire pit, while watching television on your deck. There is so much space to entertain large gatherings, including the attached Sunroom/Game Room with wet bar and the lower-level screened porch. The downstairs large Family Room with wood burning fireplace offers so much more entertaining space, while connecting to the screen porch and Sunroom. The Utility Room offers a very large utility sink. The downstairs bedroom is a great guest room, while the downstairs bathroom was recently renovated. Large bedrooms upstairs, including a very large Primary Room and walk-in-closet. The front bedroom makes for a perfect home office.
A great home in Greenbriar! No HOA. Entertain and relax and swim in your backyard with lots of privacy. Come see this lovely home, as it will not stay on the market long.
Location
State VA
County Fairfax
Zoning 131
Rooms
Basement Daylight, Full, Garage Access, Fully Finished, Outside Entrance, Walkout Level
Interior
Hot Water Natural Gas
Heating Forced Air
Cooling Central A/C
Fireplaces Number 1
Equipment Built-In Microwave, Dishwasher, Disposal, Dryer, Icemaker, Refrigerator, Stove, Washer
Fireplace Y
Appliance Built-In Microwave, Dishwasher, Disposal, Dryer, Icemaker, Refrigerator, Stove, Washer
Heat Source Natural Gas
Laundry Main Floor
Exterior
Exterior Feature Deck(s), Patio(s)
Parking Features Garage - Front Entry
Garage Spaces 3.0
Fence Fully
Water Access N
Roof Type Asphalt
Accessibility None
Porch Deck(s), Patio(s)
Attached Garage 1
Total Parking Spaces 3
Garage Y
Building
Lot Description Front Yard, Landscaping, Rear Yard
Story 2
Foundation Slab
Sewer Public Sewer
Water Public
Architectural Style Split Foyer
Level or Stories 2
Additional Building Above Grade, Below Grade
New Construction N
Schools
Elementary Schools Greenbriar West
Middle Schools Rocky Run
High Schools Chantilly
School District Fairfax County Public Schools
Others
Senior Community No
Tax ID 0453 02550011
Ownership Fee Simple
SqFt Source Assessor
Special Listing Condition Standard
Read Less
Want to know what your home might be worth? Contact us for a FREE valuation!

Our team is ready to help you sell your home for the highest possible price ASAP

Bought with Joseph L Dettor • Keller Williams Fairfax Gateway
GET MORE INFORMATION





