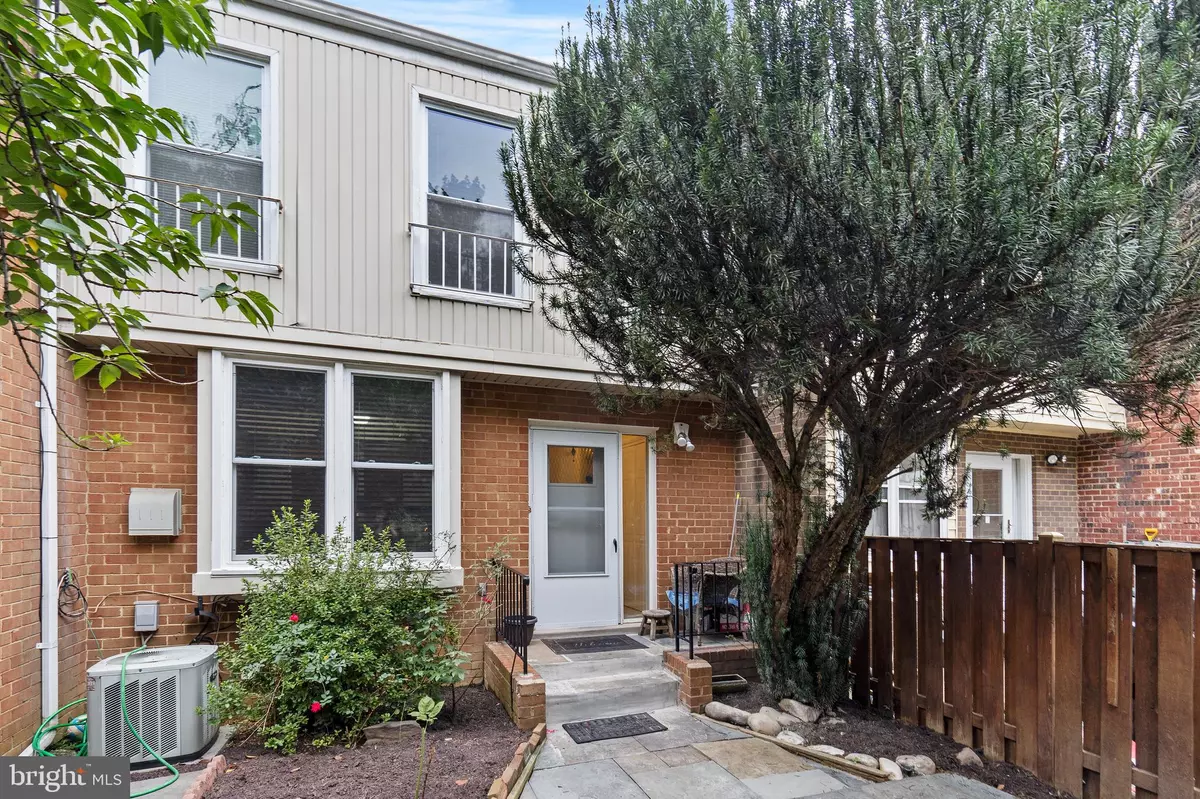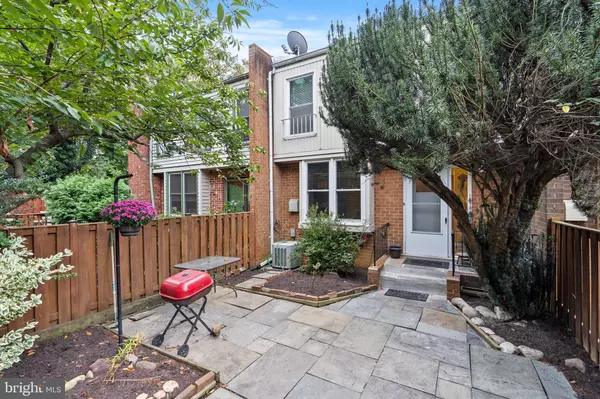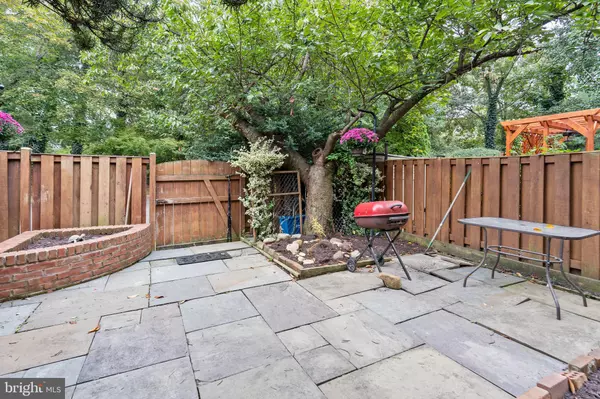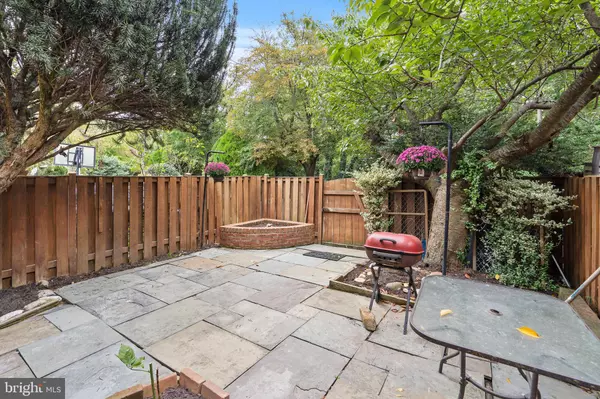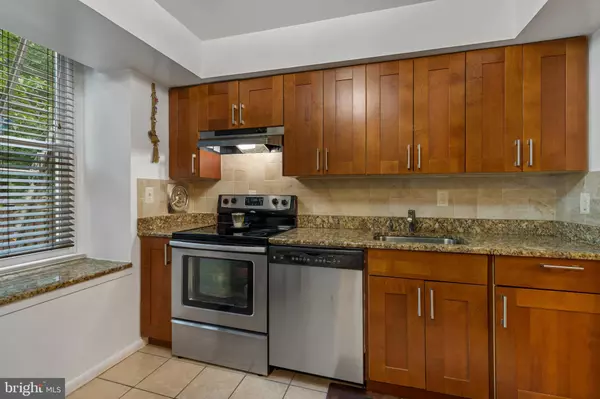$525,000
$525,000
For more information regarding the value of a property, please contact us for a free consultation.
6331 EIGHTH ST Alexandria, VA 22312
3 Beds
4 Baths
2,220 SqFt
Key Details
Sold Price $525,000
Property Type Townhouse
Sub Type Interior Row/Townhouse
Listing Status Sold
Purchase Type For Sale
Square Footage 2,220 sqft
Price per Sqft $236
Subdivision Little River Village
MLS Listing ID VAFX2060030
Sold Date 04/03/22
Style Colonial
Bedrooms 3
Full Baths 3
Half Baths 1
HOA Fees $120/mo
HOA Y/N Y
Abv Grd Liv Area 1,480
Originating Board BRIGHT
Year Built 1970
Tax Year 2021
Lot Size 1,600 Sqft
Acres 0.04
Property Description
WELL maintained and updated townhouse with RARE Contemporary Floor Plan! Remodeled kitchen has large windows for abundant natural light. Kitchen renovations include new appliances, wood cabinets, granite counters, modern lighting, and oversized subway tile floors.
A perfect entertaining space, the dramatic living room steps down from the dining room, accented by a New Orleans-style railing.
Upstairs, the primary bedroom has an updated ensuite BA and a walk-in closet. Two secondary bedrooms share an updated hall BA. Downstairs has a huge light-filled recreation room with vinyl flooring and a full bath.
The unfinished utility room has generous storage space and laundry use!
1 block to community park and Turkeycock Stream located at the edge of the community. Minutes from new Landmart redevelopment. Close to shopping, dining, and major commuter routes to DC, Pentagon, Amazon HQ2, and local military bases.
Location
State VA
County Fairfax
Zoning ABC
Rooms
Other Rooms Living Room, Dining Room, Primary Bedroom, Bedroom 2, Bedroom 3, Kitchen, Family Room
Basement Outside Entrance, Rear Entrance, Full, Walkout Level
Interior
Interior Features Kitchen - Table Space, Dining Area, Kitchen - Eat-In, Upgraded Countertops, Primary Bath(s), Floor Plan - Traditional
Hot Water Electric
Heating Forced Air
Cooling Central A/C
Equipment Dishwasher, Disposal, Dryer, Oven/Range - Electric, Range Hood, Refrigerator, Stove, Washer
Furnishings No
Fireplace N
Window Features Storm
Appliance Dishwasher, Disposal, Dryer, Oven/Range - Electric, Range Hood, Refrigerator, Stove, Washer
Heat Source Electric
Exterior
Exterior Feature Patio(s)
Amenities Available Basketball Courts, Tot Lots/Playground
Water Access N
View Scenic Vista, Trees/Woods
Accessibility Level Entry - Main
Porch Patio(s)
Garage N
Building
Story 3
Foundation Block
Sewer Public Sewer
Water Public
Architectural Style Colonial
Level or Stories 3
Additional Building Above Grade, Below Grade
Structure Type High
New Construction N
Schools
Elementary Schools Weyanoke
Middle Schools Holmes
High Schools Annandale
School District Fairfax County Public Schools
Others
Pets Allowed Y
Senior Community No
Tax ID 0723 22 0016
Ownership Fee Simple
SqFt Source Assessor
Special Listing Condition Standard
Pets Allowed Case by Case Basis
Read Less
Want to know what your home might be worth? Contact us for a FREE valuation!

Our team is ready to help you sell your home for the highest possible price ASAP

Bought with Dilyara Daminova • Samson Properties

GET MORE INFORMATION

