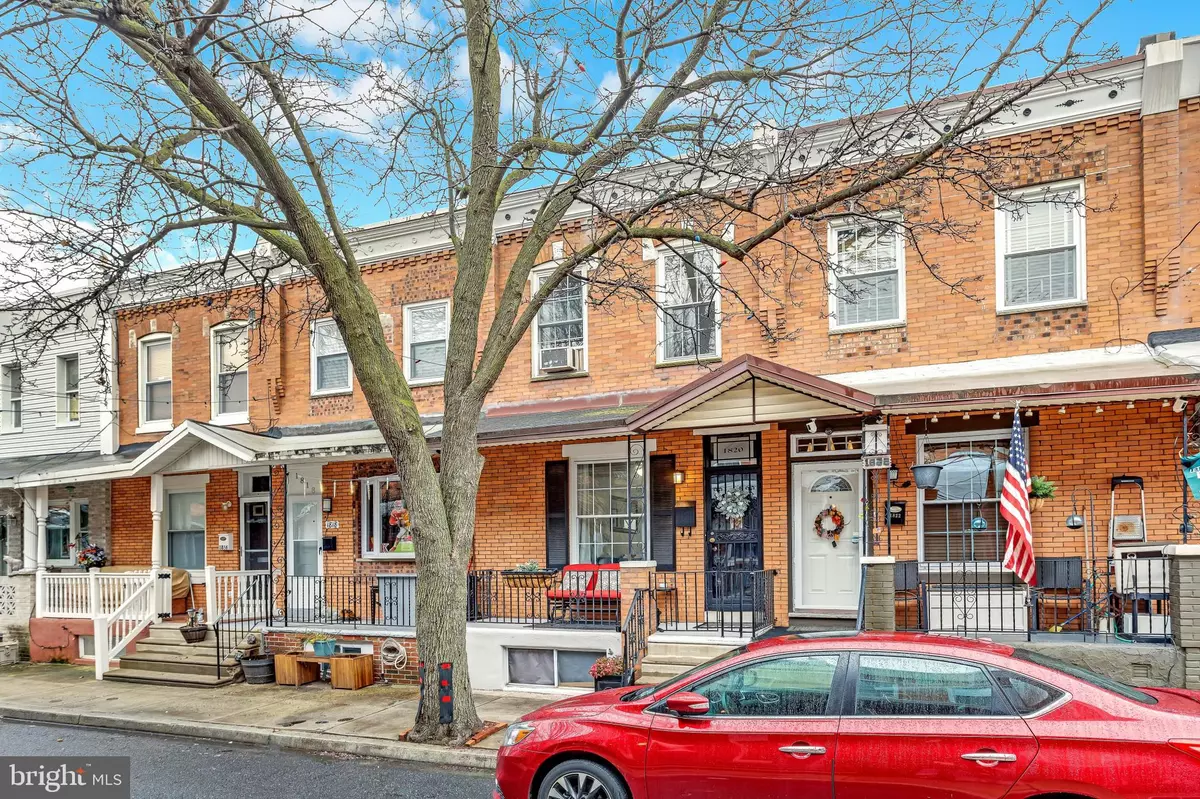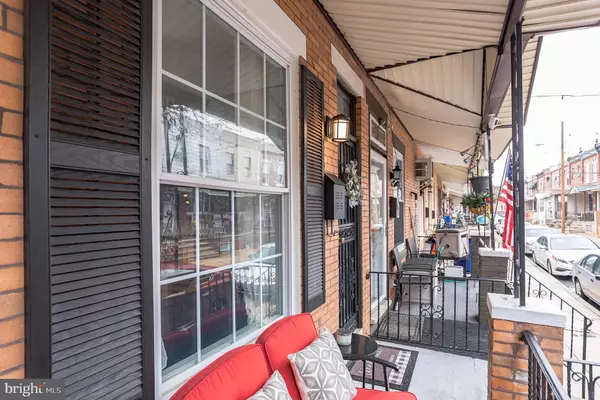$300,000
$290,000
3.4%For more information regarding the value of a property, please contact us for a free consultation.
1820 GLADSTONE ST Philadelphia, PA 19145
3 Beds
1 Bath
1,012 SqFt
Key Details
Sold Price $300,000
Property Type Townhouse
Sub Type Interior Row/Townhouse
Listing Status Sold
Purchase Type For Sale
Square Footage 1,012 sqft
Price per Sqft $296
Subdivision Girard Estates
MLS Listing ID PAPH2079430
Sold Date 04/08/22
Style Traditional
Bedrooms 3
Full Baths 1
HOA Y/N N
Abv Grd Liv Area 1,012
Originating Board BRIGHT
Year Built 1920
Annual Tax Amount $2,491
Tax Year 2022
Lot Size 714 Sqft
Acres 0.02
Lot Dimensions 14.00 x 51.00
Property Description
Welcome home to your cozy oasis located on one of the sweetest South Philly streets out there! Tree lined and twinkle-light lit, you can feel the sense of community as you walk down the 1800 block of Gladstone Street, tucked away in the sought after neighborhood of the Girard Estates.
Since buying the home in 2018, the current owners have poured their hearts, souls, and finances into completing renovations. Upgrades include a new roof, new first floor hardwood flooring, and second floor carpets. All kitchen appliances are new along with washer & dryer, a new electrical system, sheetrock.
Walk through your inviting private porch and inside to find an open concept living and dining space that leads directly into the kitchen area. Black quartz countertops, stainless steel appliances, and a breakfast bar complete the interior of the first floor. Step out back to find an unusually large patio perfect for lounging, grilling, or entertaining.
Continue upstairs where youll find three bedrooms of various sizes. The smaller bedroom in the rear would work perfectly as an office, nursery, or large walk-in closet/dressing room, while the middle and front bedrooms are large enough to accommodate a larger sized beds and furniture. Each bedroom has a window and a ceiling fan and the full hallway bathroom is brightly lit. All tile was re-grouted in 2018.
With exceptionally high ceilings throughout, the home feels more spacious than most rowhomes. A large, partially finished basement currently serves as a half at-home gym, half laundry room, but could be finished easily making it a second living space.
Just far enough away from the hustle and bustle of Center City, Girard Estates is walking distance to many bars, breweries, restaurants, and outdoor attractions. A short stroll to East or West Passyunk Ave for shopping, the stadiums for a game, or Broad Street to hop on the subway, make it a great location. A stones throw from I-76, the entrance to I-95 and SEPTAs Broad St. line, pick your choice of commuting or public transportation.
Location
State PA
County Philadelphia
Area 19145 (19145)
Zoning RM1
Rooms
Basement Partially Finished
Interior
Interior Features Carpet, Ceiling Fan(s), Floor Plan - Open, Wood Floors
Hot Water Natural Gas
Heating Forced Air
Cooling Ceiling Fan(s), Window Unit(s)
Flooring Hardwood, Carpet
Equipment Built-In Microwave, Dishwasher, Washer, Dryer
Appliance Built-In Microwave, Dishwasher, Washer, Dryer
Heat Source Natural Gas
Laundry Washer In Unit, Dryer In Unit
Exterior
Water Access N
View Street
Accessibility Level Entry - Main
Garage N
Building
Story 2
Foundation Brick/Mortar
Sewer Public Sewer
Water Public
Architectural Style Traditional
Level or Stories 2
Additional Building Above Grade, Below Grade
Structure Type 9'+ Ceilings
New Construction N
Schools
School District The School District Of Philadelphia
Others
Senior Community No
Tax ID 262280300
Ownership Fee Simple
SqFt Source Assessor
Acceptable Financing Cash, Contract, Conventional, VA, FHA
Listing Terms Cash, Contract, Conventional, VA, FHA
Financing Cash,Contract,Conventional,VA,FHA
Special Listing Condition Standard
Read Less
Want to know what your home might be worth? Contact us for a FREE valuation!

Our team is ready to help you sell your home for the highest possible price ASAP

Bought with Florence Bazhaw • Keller Williams Real Estate - Media

GET MORE INFORMATION





