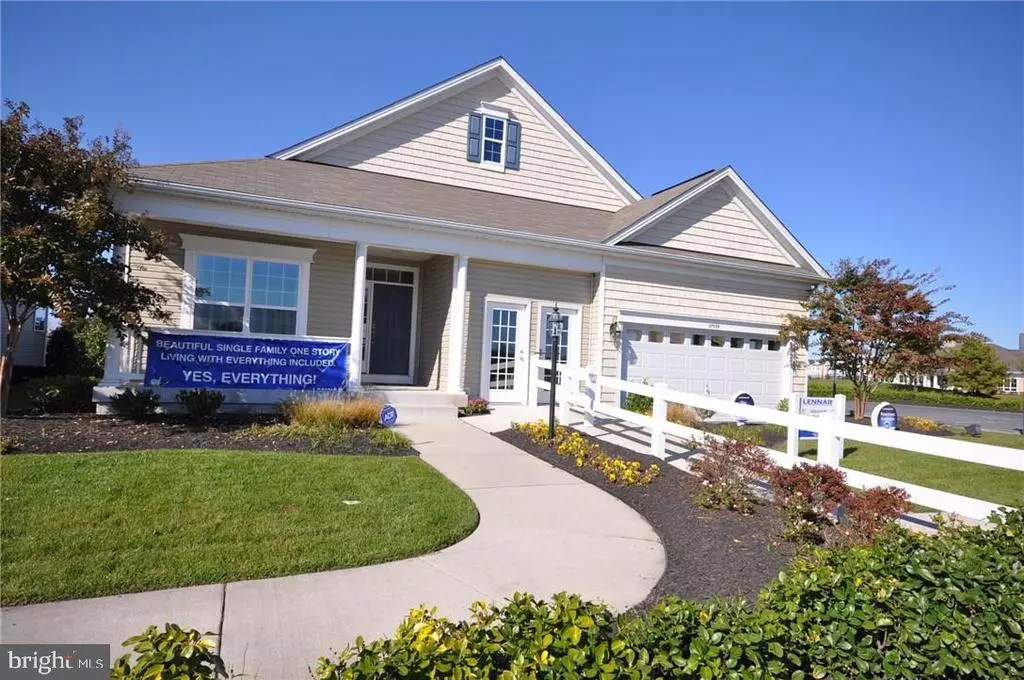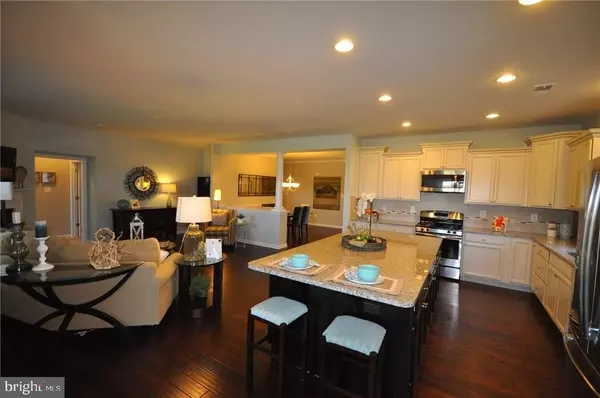$321,990
$321,990
For more information regarding the value of a property, please contact us for a free consultation.
27891 ROANOKE RAPIDS LNDG Millsboro, DE 19966
3 Beds
4 Baths
2,400 SqFt
Key Details
Sold Price $321,990
Property Type Single Family Home
Sub Type Detached
Listing Status Sold
Purchase Type For Sale
Square Footage 2,400 sqft
Price per Sqft $134
Subdivision Plantation Lakes
MLS Listing ID 1001198846
Sold Date 11/30/15
Style Rambler,Ranch/Rambler
Bedrooms 3
Full Baths 3
Half Baths 1
HOA Fees $71/ann
HOA Y/N Y
Abv Grd Liv Area 2,400
Originating Board SCAOR
Year Built 2015
Annual Tax Amount $3,200
Property Sub-Type Detached
Property Description
Nearly finished Grafton 1A model (1 level ranch) with finished basement and additional full bath. Stunning 3BR/3.5BA home situated on a Golf Course Lot with fabulous views!!! Office, living room (or multi-purpose room), dining room, family room, breakfast area, laundry room w/ wash and dryer hook-ups (electric). Vinyl in laundry room and secondary bathrooms. Tile in master bath with soaking tub and separate tiled shower with bench. Granite counters in kitchen, stainless steel GE appliances including side by side refrigerator, gas oven, dishwasher and microwave. Gas fireplace in family room, covered back porch, 3 car attached garage with auto door openers and remotes. 9ft. ceilings on main level. All natural gas (heat, hot water, fireplace, and kitchen oven). This home is a fantastic value and must be seen! Closing cost assistance available and up to $10K when using UAMC. Photos of similar home. Note: On site unlicensed salespeople represent the seller only.
Location
State DE
County Sussex
Area Dagsboro Hundred (31005)
Rooms
Basement Full
Interior
Interior Features Attic, Breakfast Area, Kitchen - Island, Combination Kitchen/Dining, Pantry
Heating Forced Air
Cooling Central A/C
Flooring Carpet, Hardwood, Vinyl
Fireplaces Number 1
Fireplaces Type Gas/Propane
Equipment Dishwasher, Disposal, Exhaust Fan, Microwave, Oven/Range - Gas, Refrigerator, Washer/Dryer Hookups Only
Furnishings No
Fireplace Y
Appliance Dishwasher, Disposal, Exhaust Fan, Microwave, Oven/Range - Gas, Refrigerator, Washer/Dryer Hookups Only
Heat Source Natural Gas
Exterior
Exterior Feature Porch(es), Enclosed
Parking Features Garage Door Opener
Amenities Available Basketball Courts, Bike Trail, Community Center, Fitness Center, Golf Course, Jog/Walk Path, Tot Lots/Playground, Pool - Outdoor, Swimming Pool, Recreational Center, Security, Tennis Courts, Water/Lake Privileges
Water Access Y
View Lake, Pond
Roof Type Shingle,Asphalt
Porch Porch(es), Enclosed
Garage Y
Building
Lot Description Landscaping
Story 1
Foundation Concrete Perimeter
Sewer Public Sewer
Water Public
Architectural Style Rambler, Ranch/Rambler
Level or Stories 1
Additional Building Above Grade
New Construction Y
Schools
School District Indian River
Others
Tax ID 133-16.00-1167
Ownership Fee Simple
SqFt Source Estimated
Acceptable Financing Cash, Conventional, FHA, Other
Listing Terms Cash, Conventional, FHA, Other
Financing Cash,Conventional,FHA,Other
Read Less
Want to know what your home might be worth? Contact us for a FREE valuation!

Our team is ready to help you sell your home for the highest possible price ASAP

Bought with Non Subscribing Member • Non Subscribing Office
GET MORE INFORMATION





