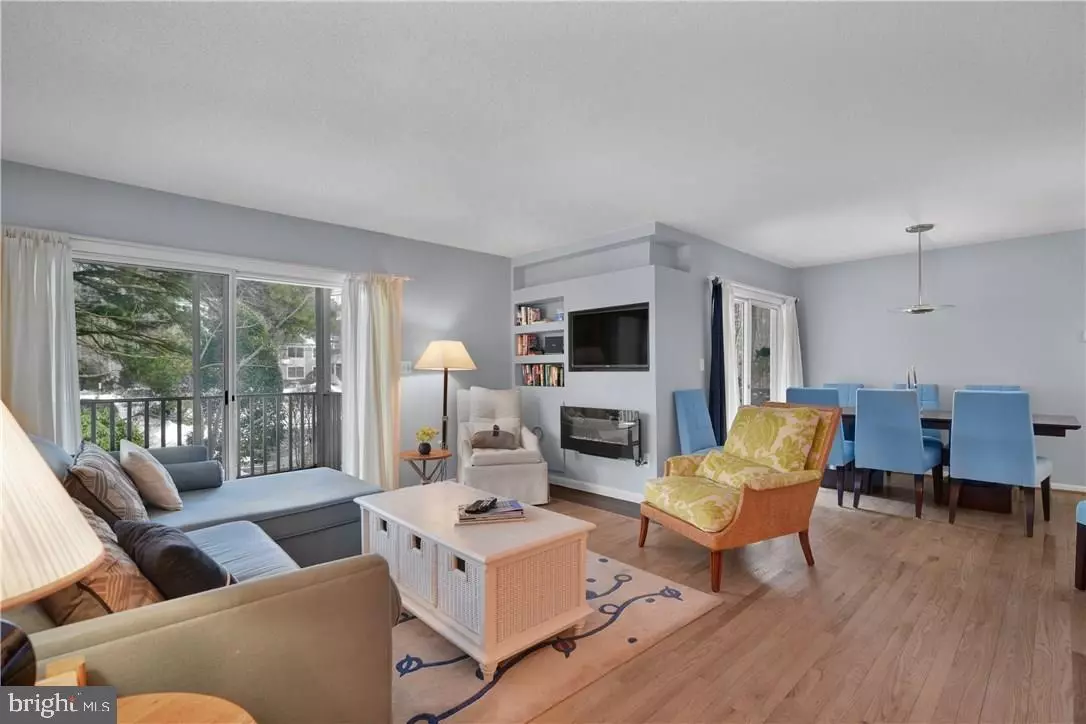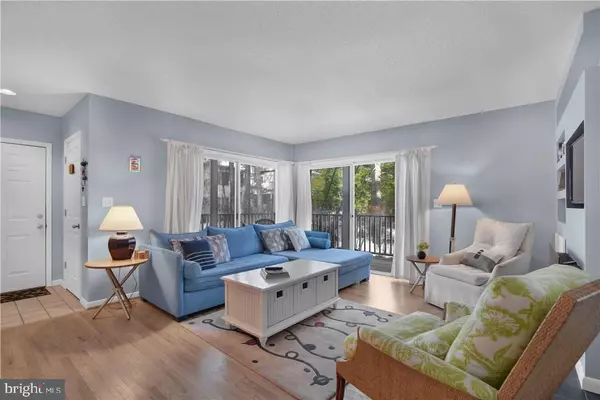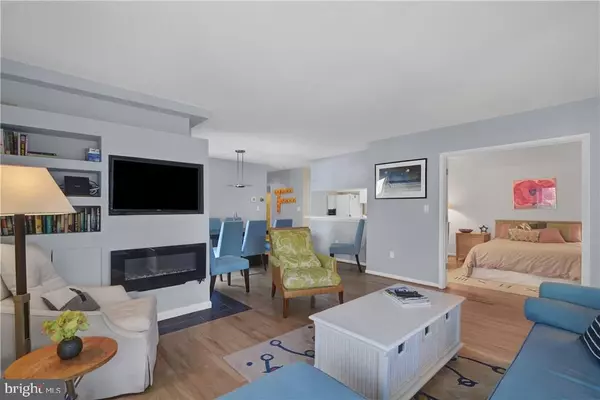$300,000
$304,900
1.6%For more information regarding the value of a property, please contact us for a free consultation.
33574 SOUTHWINDS CT #51004 Bethany Beach, DE 19930
3 Beds
2 Baths
1,100 SqFt
Key Details
Sold Price $300,000
Property Type Townhouse
Sub Type End of Row/Townhouse
Listing Status Sold
Purchase Type For Sale
Square Footage 1,100 sqft
Price per Sqft $272
Subdivision Sea Colony West
MLS Listing ID 1001035470
Sold Date 02/23/18
Style Coastal
Bedrooms 3
Full Baths 2
Condo Fees $4,332
HOA Fees $202/ann
HOA Y/N Y
Abv Grd Liv Area 1,100
Originating Board SCAOR
Year Built 1993
Property Description
Excellent opportunity to own this former model, 1st floor 3 bedroom Veranda with wraparound screened porch. Ingenious fireplace redesign offers custom cabinetry and built-in TV for a modern and clean look. Stunning hardwood floors in main living areas and front bedroom add a tasteful and easy to maintain feature. This open concept floor plan brings natural light thru 3 sets of glass sliders and easy access from both dining and living areas. Fully furnished with no exclusions. Centrally located near both outdoor and indoor pools, state of the art fitness and tennis centers, beach tram and bus stops, yet set in a lovely, open cul de sac. Added bonus is your own half-mile private and lifeguarded beach lined with pools, snack shops, and a walking promenade for easy beach access and socializing. It?s a wonderful life at Sea Colony!
Location
State DE
County Sussex
Area Baltimore Hundred (31001)
Interior
Interior Features Breakfast Area, Pantry, Entry Level Bedroom, Ceiling Fan(s), Window Treatments
Hot Water Electric
Heating Electric, Forced Air, Heat Pump(s)
Cooling Central A/C
Flooring Carpet, Hardwood, Tile/Brick
Fireplaces Number 1
Equipment Dishwasher, Disposal, Dryer - Electric, Exhaust Fan, Icemaker, Refrigerator, Microwave, Oven/Range - Electric, Washer/Dryer Stacked, Water Heater
Furnishings Yes
Fireplace Y
Window Features Insulated,Screens
Appliance Dishwasher, Disposal, Dryer - Electric, Exhaust Fan, Icemaker, Refrigerator, Microwave, Oven/Range - Electric, Washer/Dryer Stacked, Water Heater
Exterior
Exterior Feature Porch(es), Screened, Wrap Around
Amenities Available Basketball Courts, Beach, Bike Trail, Cable, Fitness Center, Hot tub, Jog/Walk Path, Tot Lots/Playground, Swimming Pool, Pool - Outdoor, Recreational Center, Sauna, Security, Tennis - Indoor, Tennis Courts, Water/Lake Privileges
Water Access Y
Roof Type Architectural Shingle
Porch Porch(es), Screened, Wrap Around
Garage N
Building
Lot Description Cul-de-sac, Landscaping
Story 1
Foundation Block, Crawl Space
Sewer Public Sewer
Water Public
Architectural Style Coastal
Level or Stories 1
Additional Building Above Grade
New Construction N
Schools
School District Indian River
Others
HOA Fee Include Lawn Maintenance
Tax ID 134-17.00-41.00-51004
Ownership Leasehold
SqFt Source Estimated
Acceptable Financing Cash, Conventional
Listing Terms Cash, Conventional
Financing Cash,Conventional
Read Less
Want to know what your home might be worth? Contact us for a FREE valuation!

Our team is ready to help you sell your home for the highest possible price ASAP

Bought with Jennifer A A Smith • Keller Williams Realty

GET MORE INFORMATION





