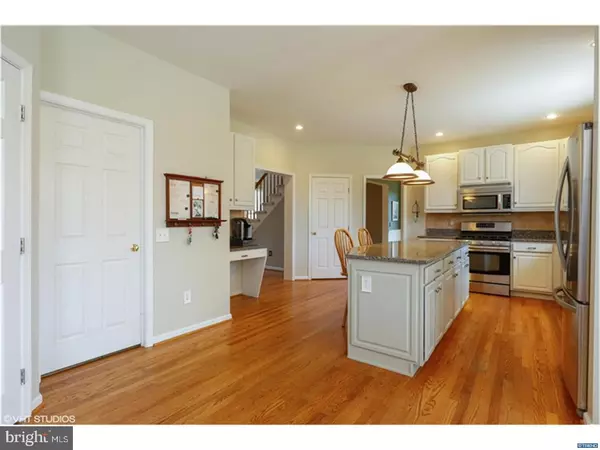$405,000
$409,900
1.2%For more information regarding the value of a property, please contact us for a free consultation.
109 CAMBRIDGE RD Landenberg, PA 19350
4 Beds
3 Baths
3,237 SqFt
Key Details
Sold Price $405,000
Property Type Single Family Home
Sub Type Detached
Listing Status Sold
Purchase Type For Sale
Square Footage 3,237 sqft
Price per Sqft $125
Subdivision Somerset Lake
MLS Listing ID 1000453978
Sold Date 06/20/18
Style Colonial
Bedrooms 4
Full Baths 2
Half Baths 1
HOA Fees $100/qua
HOA Y/N Y
Abv Grd Liv Area 3,237
Originating Board TREND
Year Built 1995
Annual Tax Amount $8,156
Tax Year 2018
Lot Size 0.470 Acres
Acres 0.47
Lot Dimensions 0X0
Property Description
The largest floor plan built in the Meadows section of Somerset Lake, this 3200 square foot beauty checks all the boxes on your wants and needs list! Sitting on a lovely lot overlooking a picturesque little valley with a stream, the large deck takes full advantage of the view. Handsome hardwoods and 9' ceilings throughout the first floor, fantastic updated quartz and stainless kitchen with beautiful oversized island, gas range, separate pantry and coffee station, French doors with transom at the entrance to an executive study that offers built in desk with bookcases, storage and distinguished wainscoting. Large bay breakfast room opens to a gracious family room with gas fireplace, transom windows and double doors with transom to the rear deck, lovely large LR and DR with sunny bay window. Excellent light orientation all around. Hardwood staircase to the finished basement level offering several large play/game/workout rooms and copious storage. Master suite includes a fully updated master bathroom with gorgeous soaking tub, separate vanities and linen closets, designer shower, commode closet and tiled flooring, all illuminated with a light bar feature and fantastic expanse of privacy opaque'd windows. Great bay windows and yet another gas fireplace grace the double doored master den. Two large master closets and lovely cathedral ceiling round out the owners' suite. Three generous secondary bedrooms and a charming updated hall bath complete the second floor. All windows were replaced in 2011, new AC unit in 2012, new hot water heater 2013, pull down attic, footfall lighting on the main staircase, gracious upper landing with turned rail, ceiling fans, work bench in basement, ceramic tile in laundry/mudroom.
Location
State PA
County Chester
Area New Garden Twp (10360)
Zoning R2
Rooms
Other Rooms Living Room, Dining Room, Primary Bedroom, Bedroom 2, Bedroom 3, Kitchen, Family Room, Bedroom 1, Laundry, Other, Attic
Basement Full
Interior
Interior Features Primary Bath(s), Kitchen - Island, Butlers Pantry, Ceiling Fan(s), Kitchen - Eat-In
Hot Water Natural Gas
Heating Gas, Forced Air
Cooling Central A/C
Flooring Wood, Fully Carpeted, Tile/Brick
Fireplaces Number 2
Equipment Oven - Wall, Oven - Self Cleaning, Dishwasher, Disposal, Built-In Microwave
Fireplace Y
Appliance Oven - Wall, Oven - Self Cleaning, Dishwasher, Disposal, Built-In Microwave
Heat Source Natural Gas
Laundry Main Floor
Exterior
Exterior Feature Deck(s), Porch(es)
Garage Spaces 5.0
Utilities Available Cable TV
Amenities Available Swimming Pool, Tennis Courts, Club House, Tot Lots/Playground
Water Access N
Roof Type Shingle
Accessibility None
Porch Deck(s), Porch(es)
Attached Garage 2
Total Parking Spaces 5
Garage Y
Building
Lot Description Level
Story 2
Foundation Concrete Perimeter
Sewer Public Sewer
Water Public
Architectural Style Colonial
Level or Stories 2
Additional Building Above Grade
Structure Type 9'+ Ceilings
New Construction N
Schools
Elementary Schools New Garden
Middle Schools Kennett
High Schools Kennett
School District Kennett Consolidated
Others
HOA Fee Include Pool(s),Common Area Maintenance,Snow Removal
Senior Community No
Tax ID 60-06-0195
Ownership Fee Simple
Acceptable Financing Conventional, VA, FHA 203(b)
Listing Terms Conventional, VA, FHA 203(b)
Financing Conventional,VA,FHA 203(b)
Read Less
Want to know what your home might be worth? Contact us for a FREE valuation!

Our team is ready to help you sell your home for the highest possible price ASAP

Bought with Laurie H Madaus • Lisa James Otto Country Properties

GET MORE INFORMATION





