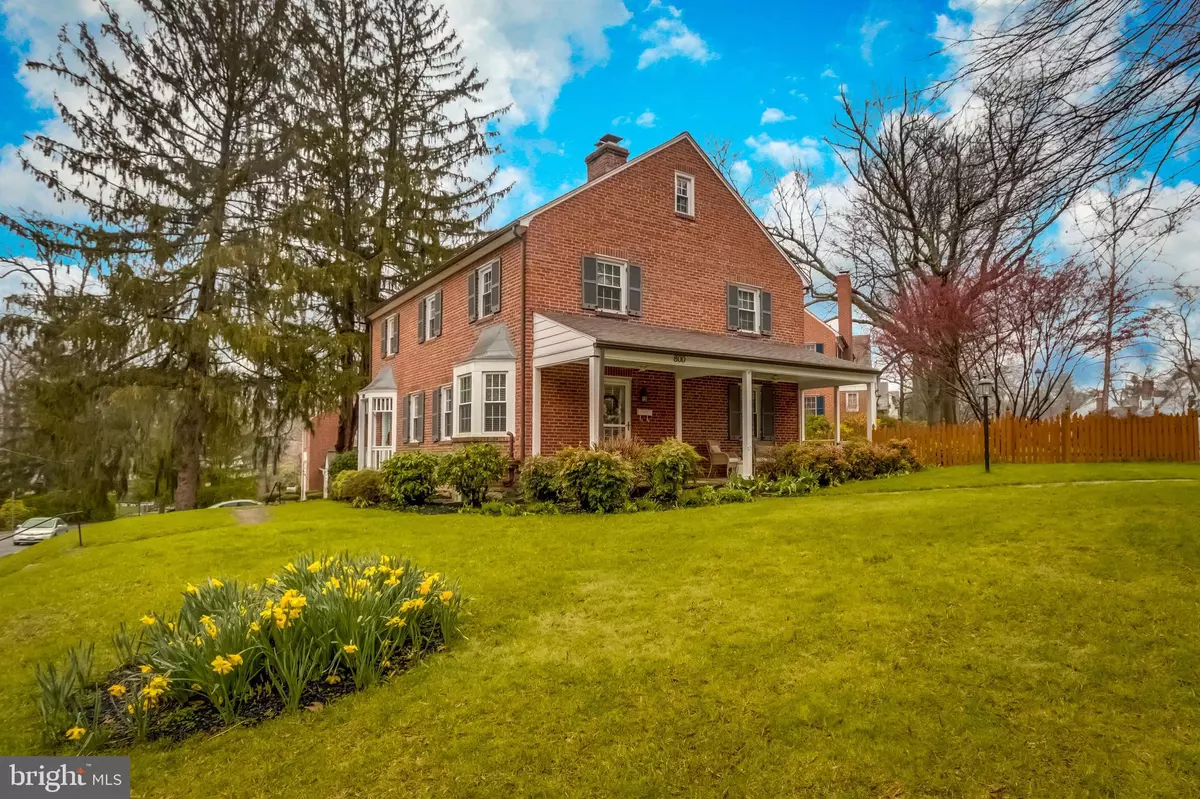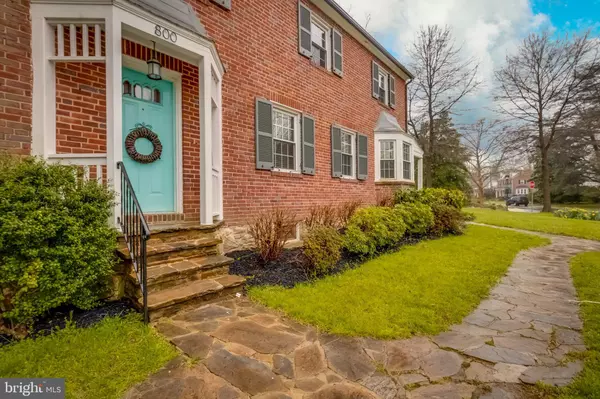$905,000
$905,000
For more information regarding the value of a property, please contact us for a free consultation.
800 RIDGELEIGH RD Baltimore, MD 21212
4 Beds
5 Baths
3,292 SqFt
Key Details
Sold Price $905,000
Property Type Single Family Home
Sub Type Detached
Listing Status Sold
Purchase Type For Sale
Square Footage 3,292 sqft
Price per Sqft $274
Subdivision Stoneleigh
MLS Listing ID MDBC2031672
Sold Date 05/09/22
Style Colonial
Bedrooms 4
Full Baths 3
Half Baths 2
HOA Y/N N
Abv Grd Liv Area 2,742
Originating Board BRIGHT
Year Built 1939
Annual Tax Amount $9,477
Tax Year 2022
Lot Size 0.332 Acres
Acres 0.33
Lot Dimensions 1.00 x
Property Description
ALL OFFERS must be submitted before noon on Monday!
It can be argued that this elevated corner lot only a block from the pool, is one of the best locations in Stoneleigh. Lots of privacy with green space all around and yet you are in the heart of the neighborhood. Beautifully updated, this lovely 4BR, 3 full and 2 half bath colonial is loaded with Stoneleigh charm--beautiful built ins and gorgeous brick fireplace are central to the first floor. Open kitchen with great space and flow, stainless appliances, double ovens (convection too), granite tops and island, and breakfast area with french doors leading to the stone patio. First floor has great flow that is perfect for entertaining. Looking for a first floor powder room? Voila. Plenty of room to spread out and find work at home space. Hardwood floors thru-out.
Master bedroom with ensuite bath and walk in closet. Lovely updated bathrooms with coveted double sinks! Third floor bedroom and full bath is it's own retreat with skylights and lots of extra space for study or work.
Beautiful new wall to wall carpeting just installed on second floor to provide both warmth and brightness.
Fabulous 2 car garage, finished lower level with a second "powder room" and laundry area, new roof and gutters(2021), 2 zone AC, fenced yard and much more! With almost 2800 square feet above ground this home offers all the space, all the amenities and the location that makes this your perfect next home.
Location
State MD
County Baltimore
Zoning RES
Rooms
Other Rooms Living Room, Dining Room, Primary Bedroom, Bedroom 2, Bedroom 3, Bedroom 4, Kitchen, Family Room, Breakfast Room, Study, Laundry, Recreation Room, Utility Room, Bathroom 2, Bathroom 3, Primary Bathroom, Half Bath
Basement Connecting Stairway, Sump Pump, Full, Shelving, Improved, Daylight, Full, Windows
Interior
Interior Features Family Room Off Kitchen, Kitchen - Country, Dining Area, Kitchen - Eat-In, Primary Bath(s), Built-Ins, Chair Railings, Crown Moldings, Upgraded Countertops, WhirlPool/HotTub, Window Treatments, Wainscotting, Recessed Lighting, Floor Plan - Open, Floor Plan - Traditional, Attic, Breakfast Area, Carpet, Ceiling Fan(s), Formal/Separate Dining Room, Skylight(s), Bathroom - Soaking Tub, Bathroom - Stall Shower, Studio, Bathroom - Tub Shower, Walk-in Closet(s), Wood Floors
Hot Water Multi-tank, Natural Gas
Heating Radiator
Cooling Central A/C, Zoned
Flooring Carpet, Hardwood
Fireplaces Number 1
Fireplaces Type Mantel(s)
Equipment Cooktop - Down Draft, Dishwasher, Disposal, Dryer, Exhaust Fan, Icemaker, Oven - Double, Oven - Self Cleaning, Oven - Wall, Refrigerator, Washer, Water Dispenser, Microwave, Stainless Steel Appliances, Water Heater
Fireplace Y
Window Features Double Pane,Screens,Skylights,Storm
Appliance Cooktop - Down Draft, Dishwasher, Disposal, Dryer, Exhaust Fan, Icemaker, Oven - Double, Oven - Self Cleaning, Oven - Wall, Refrigerator, Washer, Water Dispenser, Microwave, Stainless Steel Appliances, Water Heater
Heat Source Natural Gas
Exterior
Exterior Feature Brick, Patio(s), Porch(es)
Parking Features Garage - Front Entry
Garage Spaces 2.0
Fence Partially, Other
Water Access N
View Garden/Lawn, Street, Trees/Woods
Roof Type Architectural Shingle
Accessibility None
Porch Brick, Patio(s), Porch(es)
Road Frontage City/County
Total Parking Spaces 2
Garage Y
Building
Lot Description Corner, Landscaping
Story 4
Foundation Permanent
Sewer Public Sewer
Water Public
Architectural Style Colonial
Level or Stories 4
Additional Building Above Grade, Below Grade
Structure Type Plaster Walls
New Construction N
Schools
Elementary Schools Stoneleigh
Middle Schools Dumbarton
High Schools Towson High Law & Public Policy
School District Baltimore County Public Schools
Others
Senior Community No
Tax ID 04090919710970
Ownership Fee Simple
SqFt Source Assessor
Special Listing Condition Standard
Read Less
Want to know what your home might be worth? Contact us for a FREE valuation!

Our team is ready to help you sell your home for the highest possible price ASAP

Bought with Jessica Dailey • Compass
GET MORE INFORMATION





