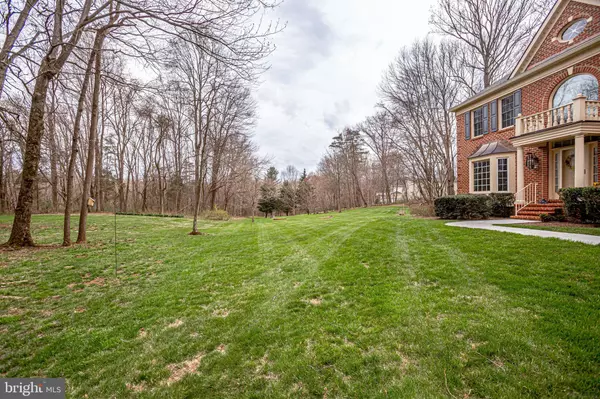$1,170,000
$995,000
17.6%For more information regarding the value of a property, please contact us for a free consultation.
3882 CLIFTON MANOR PL Haymarket, VA 20169
4 Beds
4 Baths
4,512 SqFt
Key Details
Sold Price $1,170,000
Property Type Single Family Home
Sub Type Detached
Listing Status Sold
Purchase Type For Sale
Square Footage 4,512 sqft
Price per Sqft $259
Subdivision Shelter Lakes
MLS Listing ID VAPW2022998
Sold Date 05/16/22
Style Colonial
Bedrooms 4
Full Baths 3
Half Baths 1
HOA Fees $40/ann
HOA Y/N Y
Abv Grd Liv Area 3,312
Originating Board BRIGHT
Year Built 1995
Annual Tax Amount $9,234
Tax Year 2021
Lot Size 5.026 Acres
Acres 5.03
Property Sub-Type Detached
Property Description
Opportunity to live in the COVETED Shelter Lakes community! First time offered for sale. Homeowners tend to stay for years in Shelter Lakes because it was developed as an environmentally-sensitive, planned 5-acre community -- a truly unique, upscale neighborhood in Haymarket! This home, built by Quaker Custom Homes, offers complete privacy and serene sunsets and winter views of Bull Run Mountain. The rear porch, with rooftop deck was a great addition in 2019 and offers a 3-season room with mounted Bromic heater and Sunscape windows that collapse to instantly convert to a screened porch! The composite deck and paver patio w/ firepit were also part of the 2019 outdoor living space transformation. The interior of the home has much to offer, too! You walk in to the two-story foyer with a private office to the right, and living & dining rooms to the left. There is a side door off the dining room ready for you to build a main level primary bedroom suite or a porch/deck overlooking a future swimming pool! The gourmet kitchen at the rear of the home, with wall ovens and lots of counter space, opens to the family room w/ a wood-burning fireplace. The kitchen also has direct staircase access to the upper level. The main level has hardwood floors throughout and vinyl tile (new in 2016) in the kitchen. The views are great from every window! The upper level has 4 bedrooms, one of which can be directly accessed from the primary bedroom, so it makes a great second office. The primary bedroom includes a wood-burning fireplace, beautiful acacia wood flooring (also in 4th bedroom), and access to the upper deck above the porch, a great place to wind down in the evening! The primary BR walk-in closet is enormous and has a door to additional attic storage that is perfect for luggage and holiday decorations. The second and third bedrooms are generously sized and adjacent to the hall bath. The upper level laundry room is convenient for all. The lower level was just finished in 2021 with LVP flooring and includes rec room space, a media room, a wet bar rough-in, a full bath, and storage areas. Other improvements to this property include: new concrete front walkway, 2022; new water heater, 2020; new roof, gutters, gutter guards, copper roof over bay windows, and vinyl siding , 2017; HVAC - main/lower level units new in 2016, upper level units replaced in 2006 and serviced semi-annually; driveway paved in 2012; windows were replaced in 2003-04. The HOA includes hiking trails and stocked ponds (e.g., HOA fishing area at the pond near the front entrance). Sought-after schools. Easy access to Dulles Airport, commuter lots, and I-66. Nearby Evergreen Country Club offers golf or social/swim/tennis memberships.
Location
State VA
County Prince William
Zoning SR5
Rooms
Basement Full, Fully Finished
Interior
Hot Water Electric
Heating Heat Pump(s)
Cooling Central A/C
Fireplaces Number 2
Fireplace Y
Heat Source Electric
Exterior
Exterior Feature Deck(s), Patio(s), Porch(es)
Parking Features Garage - Side Entry
Garage Spaces 2.0
Water Access N
View Scenic Vista, Mountain
Accessibility None
Porch Deck(s), Patio(s), Porch(es)
Attached Garage 2
Total Parking Spaces 2
Garage Y
Building
Lot Description Private, SideYard(s), Trees/Wooded
Story 3
Foundation Concrete Perimeter
Sewer Septic = # of BR
Water Private, Well
Architectural Style Colonial
Level or Stories 3
Additional Building Above Grade, Below Grade
New Construction N
Schools
Elementary Schools Gravely
Middle Schools Ronald Wilson Regan
High Schools Battlefield
School District Prince William County Public Schools
Others
HOA Fee Include Common Area Maintenance,Trash
Senior Community No
Tax ID 7300-26-9380
Ownership Fee Simple
SqFt Source Assessor
Acceptable Financing Cash, Conventional, VA
Listing Terms Cash, Conventional, VA
Financing Cash,Conventional,VA
Special Listing Condition Standard
Read Less
Want to know what your home might be worth? Contact us for a FREE valuation!

Our team is ready to help you sell your home for the highest possible price ASAP

Bought with Bruce B Anderson • RE/MAX Gateway
GET MORE INFORMATION





