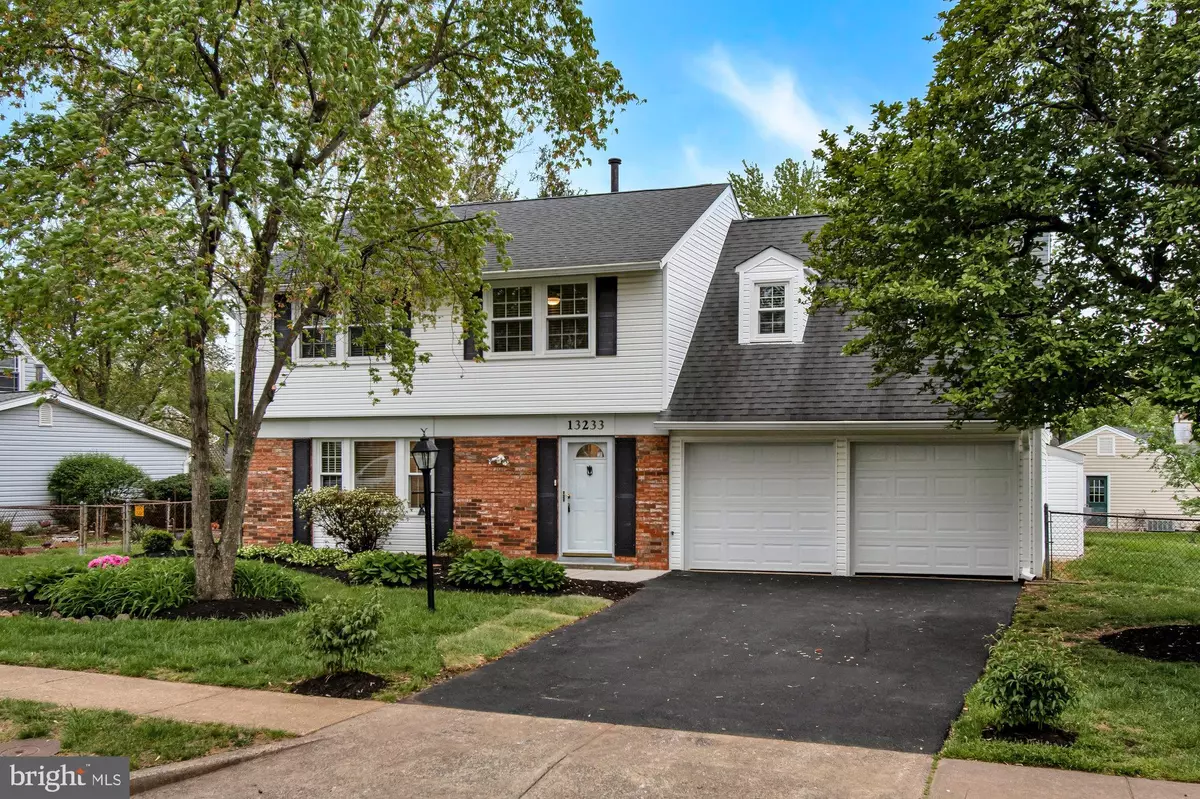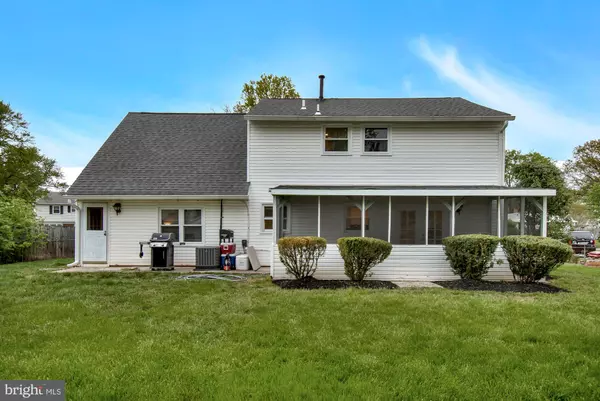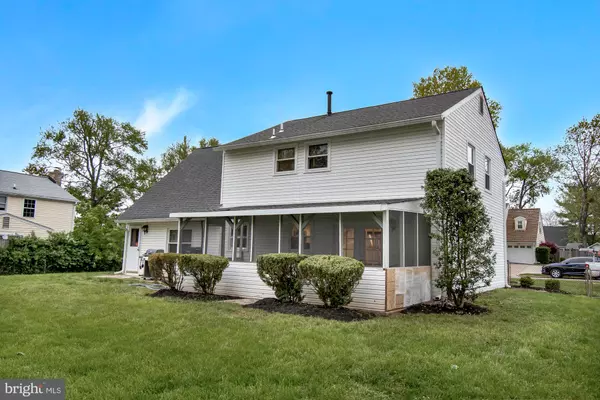$685,000
$650,000
5.4%For more information regarding the value of a property, please contact us for a free consultation.
13233 PLEASANTVIEW LN Fairfax, VA 22033
3 Beds
3 Baths
1,456 SqFt
Key Details
Sold Price $685,000
Property Type Single Family Home
Sub Type Detached
Listing Status Sold
Purchase Type For Sale
Square Footage 1,456 sqft
Price per Sqft $470
Subdivision Greenbriar
MLS Listing ID VAFX2065060
Sold Date 05/31/22
Style Colonial
Bedrooms 3
Full Baths 2
Half Baths 1
HOA Y/N N
Abv Grd Liv Area 1,456
Originating Board BRIGHT
Year Built 1970
Annual Tax Amount $6,671
Tax Year 2021
Lot Size 8,951 Sqft
Acres 0.21
Property Description
***OPEN HOUSE CANCELLED SELLER ACCEPTED OFFER*** Gorgeous, move-in ready, single-family home in the desirable Greenbriar community featuring 3 bedrooms, 2.5 bathrooms and 1,456 square feet. 2 car garage and spacious driveway sited on a .21 acre lot. Welcoming foyer that leads up to spacious living room, dining room, and family room with a fireplace and hardwood flooring. The layout allows for great flow from room to room for entertainment. Recently updated gourmet kitchen with granite countertops, tiled backsplash, stainless steel appliances, and plenty of cabinet space. Main level also features a half bath and laundry room. Owner's suite with hardwood flooring, ceiling fan and en suite bathroom with frameless glass walk-in shower. Two additional bedrooms, a bonus room, and a full bathroom on the upper level. Enjoy the outdoors featuring a fenced-in yard and screened-in patio, perfect for outdoor entertaining. Short distance to a variety of shops & restaurants like MOD Pizza, Dogfish Head Alehouse, Giant Food, and much more. Easy access to Route-50, Fairfax County Parkway, and VA-28. Walking distance to top rated Chantilly HS Pyramid.
Location
State VA
County Fairfax
Zoning 131
Rooms
Other Rooms Living Room, Dining Room, Primary Bedroom, Bedroom 2, Bedroom 3, Kitchen, Family Room, Foyer, Laundry, Bonus Room, Primary Bathroom, Full Bath, Half Bath
Interior
Interior Features Ceiling Fan(s), Combination Kitchen/Dining, Dining Area, Floor Plan - Traditional, Kitchen - Gourmet, Primary Bath(s), Recessed Lighting, Stall Shower, Tub Shower, Wood Floors
Hot Water Natural Gas
Heating Central
Cooling Central A/C
Flooring Ceramic Tile, Hardwood
Fireplaces Number 1
Fireplaces Type Fireplace - Glass Doors, Mantel(s), Wood
Equipment Built-In Microwave, Dishwasher, Dryer - Front Loading, Oven/Range - Electric, Refrigerator, Stainless Steel Appliances, Stove, Washer
Fireplace Y
Window Features Wood Frame
Appliance Built-In Microwave, Dishwasher, Dryer - Front Loading, Oven/Range - Electric, Refrigerator, Stainless Steel Appliances, Stove, Washer
Heat Source Natural Gas
Laundry Main Floor
Exterior
Exterior Feature Patio(s), Enclosed, Screened
Parking Features Garage - Front Entry
Garage Spaces 4.0
Fence Rear
Water Access N
Roof Type Composite,Shingle
Accessibility None
Porch Patio(s), Enclosed, Screened
Attached Garage 2
Total Parking Spaces 4
Garage Y
Building
Lot Description Level, Rear Yard
Story 2
Foundation Concrete Perimeter
Sewer Public Sewer
Water Public
Architectural Style Colonial
Level or Stories 2
Additional Building Above Grade, Below Grade
Structure Type Cathedral Ceilings
New Construction N
Schools
Elementary Schools Greenbriar West
Middle Schools Rocky Run
High Schools Chantilly
School District Fairfax County Public Schools
Others
Senior Community No
Tax ID 0451 03590002
Ownership Fee Simple
SqFt Source Assessor
Special Listing Condition Standard
Read Less
Want to know what your home might be worth? Contact us for a FREE valuation!

Our team is ready to help you sell your home for the highest possible price ASAP

Bought with Alex Ordonez • NXT Shell, LLC.
GET MORE INFORMATION





