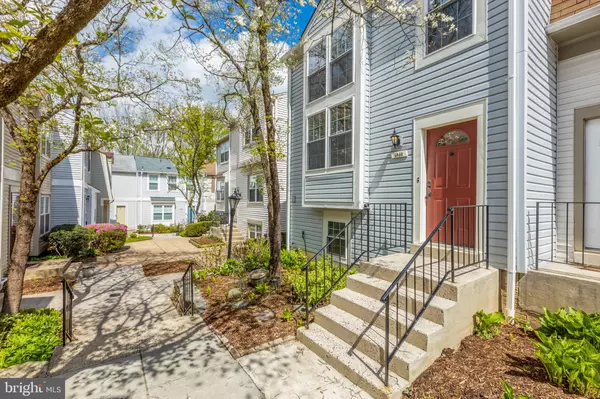$450,000
$420,000
7.1%For more information regarding the value of a property, please contact us for a free consultation.
5900 BRIDGETOWN CT #53 Burke, VA 22015
2 Beds
3 Baths
1,995 SqFt
Key Details
Sold Price $450,000
Property Type Condo
Sub Type Condo/Co-op
Listing Status Sold
Purchase Type For Sale
Square Footage 1,995 sqft
Price per Sqft $225
Subdivision Oakwood Commons At Burke
MLS Listing ID VAFX2063934
Sold Date 05/31/22
Style Colonial
Bedrooms 2
Full Baths 3
Condo Fees $181/mo
HOA Fees $50/qua
HOA Y/N Y
Abv Grd Liv Area 1,330
Originating Board BRIGHT
Year Built 1984
Annual Tax Amount $4,466
Tax Year 2022
Property Description
Great location 3-level Townhouse. Enjoy the space of a Townhouse with no exterior maintenance! Move in ready and stunning from top to bottom! You instantly feel at home as you walk in the door. Hardwood floors flow throughout the whole house except of the lower level with tiles. Main level, Spacious Living Room with Luxury Cathedral Ceiling, Dining Room is right off the Kitchen with stainless-steel appliances, Bedroom with Full bath, access to the Deck for relaxing and barbecues. Step upstairs to the large Master Bedroom, double closets and private bathroom, and DEN overlooking to living room. Option for 3rd bedroom at the lower level, Full bathroom and Den area. Pool, gym, Water, trash, snow removal included in the condo fee. Walk to VRE & shopping. Updates, HVAC, Kitchen and Hardwood -2015, New Main Electrical Panel-2022, Freshly painting. VRE and Shopping within walking distance.
Location
State VA
County Fairfax
Zoning 370
Direction Southwest
Rooms
Other Rooms Living Room, Dining Room, Bedroom 2, Bedroom 3, Kitchen, Den, Foyer, Bedroom 1, Bathroom 1, Bathroom 2, Full Bath
Basement Daylight, Full, Fully Finished, Heated, Improved, Interior Access, Outside Entrance, Rear Entrance
Main Level Bedrooms 1
Interior
Hot Water Electric
Heating Heat Pump(s)
Cooling Central A/C
Fireplaces Number 1
Fireplace Y
Heat Source Electric
Exterior
Exterior Feature Balcony, Patio(s)
Garage Spaces 2.0
Fence Rear
Amenities Available Bike Trail, Community Center, Common Grounds, Pool - Outdoor, Swimming Pool, Tennis Courts, Tot Lots/Playground
Water Access N
Accessibility None
Porch Balcony, Patio(s)
Total Parking Spaces 2
Garage N
Building
Lot Description Cleared, Landscaping
Story 3
Foundation Crawl Space
Sewer Public Sewer
Water Public
Architectural Style Colonial
Level or Stories 3
Additional Building Above Grade, Below Grade
New Construction N
Schools
Elementary Schools Bonnie Brae
Middle Schools Robinson Secondary School
High Schools Robinson Secondary School
School District Fairfax County Public Schools
Others
Pets Allowed N
HOA Fee Include Lawn Care Front,Lawn Care Rear,Lawn Care Side,Management,Pool(s),Road Maintenance,Sewer,Snow Removal,Trash,Water
Senior Community No
Tax ID 0772 20 0053
Ownership Condominium
Security Features Smoke Detector
Acceptable Financing Conventional, FHA, Cash, Private, VHDA, VA
Listing Terms Conventional, FHA, Cash, Private, VHDA, VA
Financing Conventional,FHA,Cash,Private,VHDA,VA
Special Listing Condition Standard
Read Less
Want to know what your home might be worth? Contact us for a FREE valuation!

Our team is ready to help you sell your home for the highest possible price ASAP

Bought with Sonit Asit Bhatt • Avery-Hess, REALTORS
GET MORE INFORMATION





