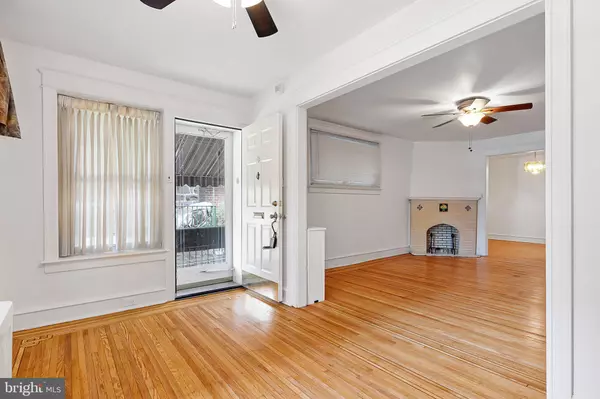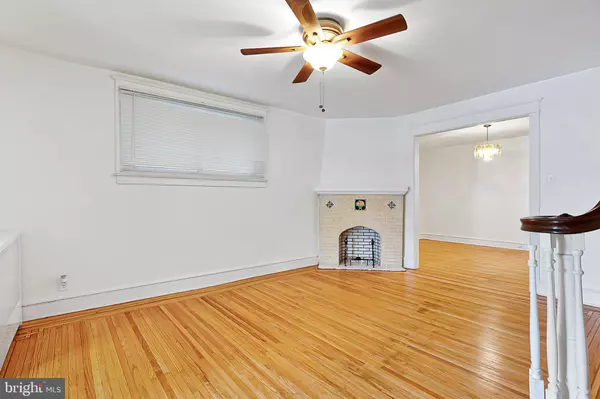$200,000
$189,900
5.3%For more information regarding the value of a property, please contact us for a free consultation.
303 BARRETT STREET Wilmington, DE 19802
3 Beds
2 Baths
1,725 SqFt
Key Details
Sold Price $200,000
Property Type Single Family Home
Sub Type Twin/Semi-Detached
Listing Status Sold
Purchase Type For Sale
Square Footage 1,725 sqft
Price per Sqft $115
Subdivision Ninth Ward
MLS Listing ID DENC2022550
Sold Date 06/03/22
Style Traditional
Bedrooms 3
Full Baths 1
Half Baths 1
HOA Y/N N
Abv Grd Liv Area 1,725
Originating Board BRIGHT
Year Built 1936
Annual Tax Amount $2,148
Tax Year 2021
Lot Size 3,049 Sqft
Acres 0.07
Property Description
Interested in a 3-bedroom semi-detached in Wilmington’s Ninth Ward? If so, get ready because this one will not last! SHOWINGS START SATURDAY, APRIL 30, 2022. While the seller has made considerable improvements, the opportunity for you to put your creativity to work and make this your cozy nesting place still exists. With stone and brick exterior, the property is nestled on a quiet “single-block” street, just a few feet from Harlan Elem School and conveniently located to all other city activities. Enter side main entrance into the oversized foyer which could easily become your sitting/reading area. In this freshly painted unit, the central opening from the sitting area leads you to the formal living room. Beyond the living room you enter the formal dining room then on into the fully equipped kitchen. The kitchen is outfitted with ample cabinets and has been updated with all new appliances, refrigerator, cooktop range, hood with exhaust fan, dishwasher, and granite countertops. The pantry shelves pull out and rotate with ease for easy access. The main level floor plan flows openly and is ideal for entertaining small or large groups of family and friends. The gleaming hardwood floors have been refreshed and are found throughout of the house except the kitchen, bathroom, and master bedroom. The living room is adorned with a huge decorative fireplace ready to be rendered functional. Up the wood staircase to the second level and to the left is the newly carpeted master bedroom featuring double windows that allow lots of natural sunlight to shine through. The newly renovated main bath offers soaking tub with tile surround, separate shower stall, vanity, and wood grain laminate floor covering. Down the hall you will find two additional generously sized bedrooms featuring hardwood floors and double closet in bedroom #3. Ceiling fans are present in all bedrooms. The unfinished basement with outside entrance, houses the washer, dryer, cedar closet, work shelf and half bath. The lower level can be a craftsman’s delight to improve and make it their own. Private parking is available at the rear of the property as is the entrance to the 1-car attached garage. Other amenities include new gas water heater, radiant heat fueled by natural gas and circuit breakers. Schedule your tour today! NOTE: Property being sold in "as-is" condition. Seller will not make any repairs.
Location
State DE
County New Castle
Area Wilmington (30906)
Zoning RESIDENTIAL
Rooms
Other Rooms Living Room, Dining Room, Primary Bedroom, Sitting Room, Bedroom 2, Bedroom 3, Kitchen, Basement, Primary Bathroom
Basement Full, Garage Access, Interior Access, Outside Entrance, Rear Entrance, Unfinished
Interior
Interior Features Ceiling Fan(s), Carpet, Floor Plan - Open, Floor Plan - Traditional, Formal/Separate Dining Room, Pantry, Recessed Lighting, Soaking Tub, Stall Shower, Upgraded Countertops, Window Treatments, Wood Floors
Hot Water Electric
Heating Radiant
Cooling Window Unit(s)
Equipment Cooktop, Dishwasher, Dryer, Oven/Range - Electric, Range Hood, Refrigerator, Washer, Water Heater
Window Features Screens
Appliance Cooktop, Dishwasher, Dryer, Oven/Range - Electric, Range Hood, Refrigerator, Washer, Water Heater
Heat Source Natural Gas
Exterior
Parking Features Garage - Rear Entry
Garage Spaces 1.0
Utilities Available Cable TV Available, Electric Available, Natural Gas Available, Water Available
Water Access N
Accessibility None
Attached Garage 1
Total Parking Spaces 1
Garage Y
Building
Lot Description Front Yard, Rear Yard
Story 2
Foundation Brick/Mortar
Sewer Public Sewer
Water Public
Architectural Style Traditional
Level or Stories 2
Additional Building Above Grade
New Construction N
Schools
School District Brandywine
Others
Senior Community No
Tax ID 26-016.10-226
Ownership Fee Simple
SqFt Source Estimated
Acceptable Financing Cash, Conventional, FHA 203(k)
Listing Terms Cash, Conventional, FHA 203(k)
Financing Cash,Conventional,FHA 203(k)
Special Listing Condition Standard
Read Less
Want to know what your home might be worth? Contact us for a FREE valuation!

Our team is ready to help you sell your home for the highest possible price ASAP

Bought with LeeAnn Sullivan • Keller Williams Real Estate - Media

GET MORE INFORMATION





