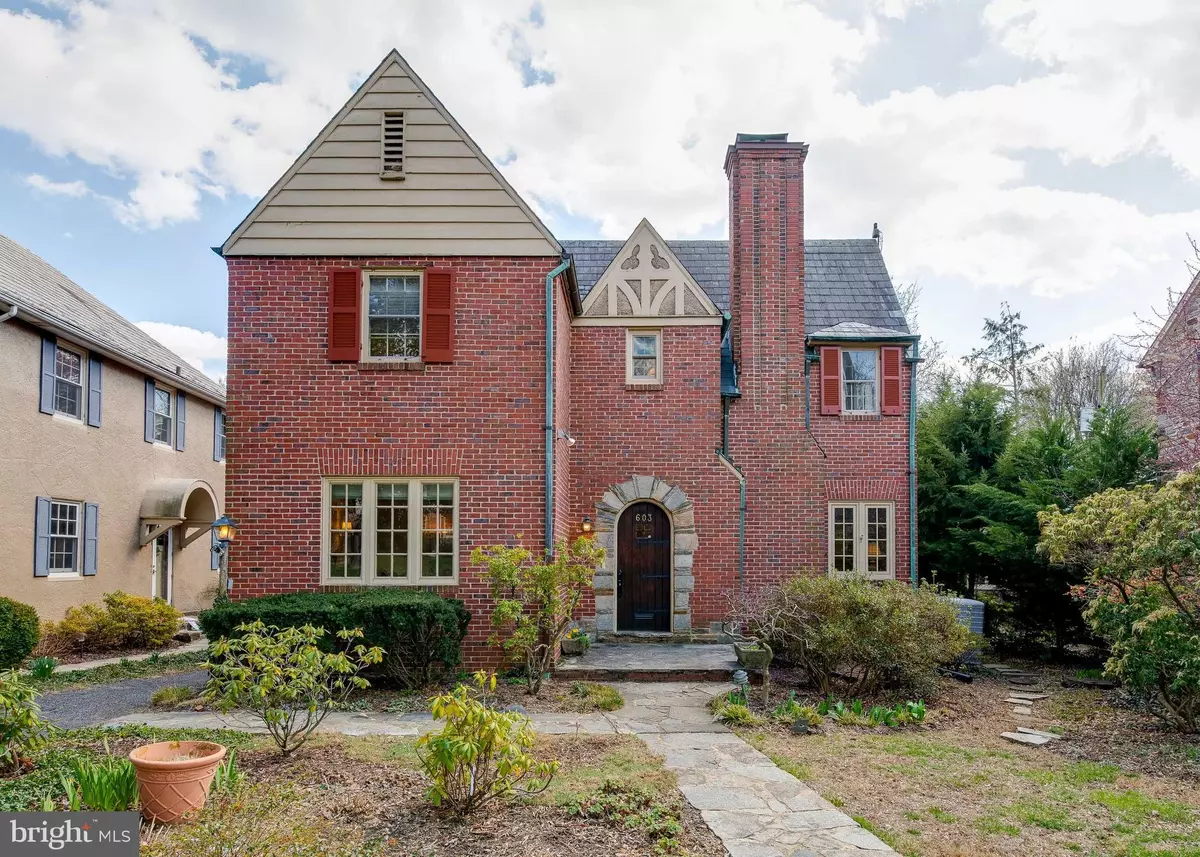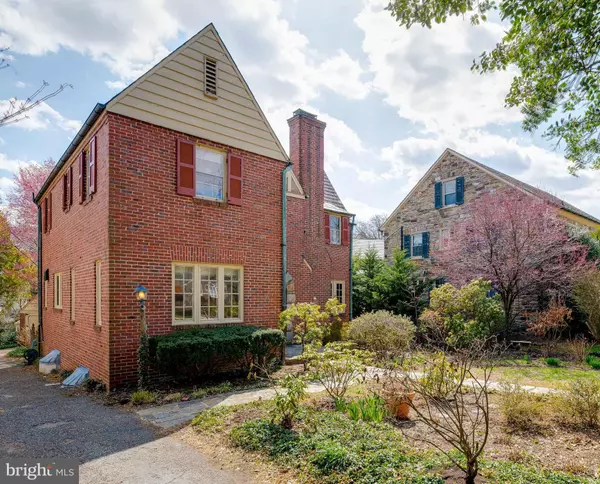$585,000
$585,000
For more information regarding the value of a property, please contact us for a free consultation.
603 STONELEIGH RD Baltimore, MD 21212
3 Beds
3 Baths
1,786 SqFt
Key Details
Sold Price $585,000
Property Type Single Family Home
Sub Type Detached
Listing Status Sold
Purchase Type For Sale
Square Footage 1,786 sqft
Price per Sqft $327
Subdivision Stoneleigh
MLS Listing ID MDBC2030400
Sold Date 06/10/22
Style Colonial
Bedrooms 3
Full Baths 2
Half Baths 1
HOA Y/N N
Abv Grd Liv Area 1,576
Originating Board BRIGHT
Year Built 1933
Annual Tax Amount $5,296
Tax Year 2022
Lot Size 7,752 Sqft
Acres 0.18
Lot Dimensions 1.00 x
Property Description
PRICE REPOSITIONED! Welcome to this quintessential Historic Stoneleigh home! Built in 1933 and impeccably maintained and updated over the years, this quaint property will delight any discerning buyer . This 3 bedroom, 2.5 bath charmer has all the classic elements and superior craftsmanship that you would expect from a property of this era- from the gleaming hardwood floors to the stone fireplace , elegant wall sconces, slate roof, french doors, and custom woodwork. Both the primary bath and the hall bath have been recently updated with tasteful high-end finishes. The updated kitchen features white corian countertops and offers opportunity for expansion into the large eating area. The majority of windows (12 of them) have been replaced with high quality Anderson windows. The boiler and hot water heater were replaced in 2014 and the Carrier Infinity AC system was installed in 2010. The photos and walk through video tour tell the story of this truly special offering in this established neighborhood. Your key to the Stoneleigh lifestyle starts here!
Location
State MD
County Baltimore
Zoning R
Rooms
Other Rooms Living Room, Dining Room, Primary Bedroom, Bedroom 2, Bedroom 3, Kitchen, Basement, Foyer, Recreation Room, Bathroom 2, Primary Bathroom, Half Bath
Basement Full, Partially Finished
Interior
Interior Features Attic, Carpet, Ceiling Fan(s), Crown Moldings, Formal/Separate Dining Room, Stall Shower, Tub Shower, Wood Floors, Kitchen - Eat-In, Recessed Lighting, Primary Bath(s), Upgraded Countertops, Window Treatments, Breakfast Area
Hot Water Natural Gas
Heating Radiator
Cooling Central A/C
Flooring Hardwood, Carpet, Marble, Ceramic Tile
Fireplaces Number 1
Fireplaces Type Mantel(s), Stone, Wood
Equipment Dishwasher, Disposal, Dryer - Electric, Oven/Range - Electric, Refrigerator, Stainless Steel Appliances, Washer, Water Heater, Exhaust Fan
Furnishings No
Fireplace Y
Window Features Casement,Double Hung,Replacement,Screens
Appliance Dishwasher, Disposal, Dryer - Electric, Oven/Range - Electric, Refrigerator, Stainless Steel Appliances, Washer, Water Heater, Exhaust Fan
Heat Source Natural Gas
Laundry Basement
Exterior
Exterior Feature Porch(es), Patio(s)
Parking Features Garage - Front Entry
Garage Spaces 4.0
Amenities Available Basketball Courts, Picnic Area, Pool - Outdoor, Pool Mem Avail, Volleyball Courts
Water Access N
Roof Type Slate
Street Surface Paved
Accessibility None
Porch Porch(es), Patio(s)
Road Frontage City/County
Total Parking Spaces 4
Garage Y
Building
Lot Description Front Yard, Rear Yard
Story 2
Foundation Stone
Sewer Public Sewer
Water Public
Architectural Style Colonial
Level or Stories 2
Additional Building Above Grade, Below Grade
Structure Type Plaster Walls
New Construction N
Schools
Elementary Schools Stoneleigh
Middle Schools Dumbarton
High Schools Towson High Law & Public Policy
School District Baltimore County Public Schools
Others
Senior Community No
Tax ID 04090903230430
Ownership Fee Simple
SqFt Source Assessor
Horse Property N
Special Listing Condition Standard
Read Less
Want to know what your home might be worth? Contact us for a FREE valuation!

Our team is ready to help you sell your home for the highest possible price ASAP

Bought with Jennifer A Bayne • Long & Foster Real Estate, Inc.
GET MORE INFORMATION





