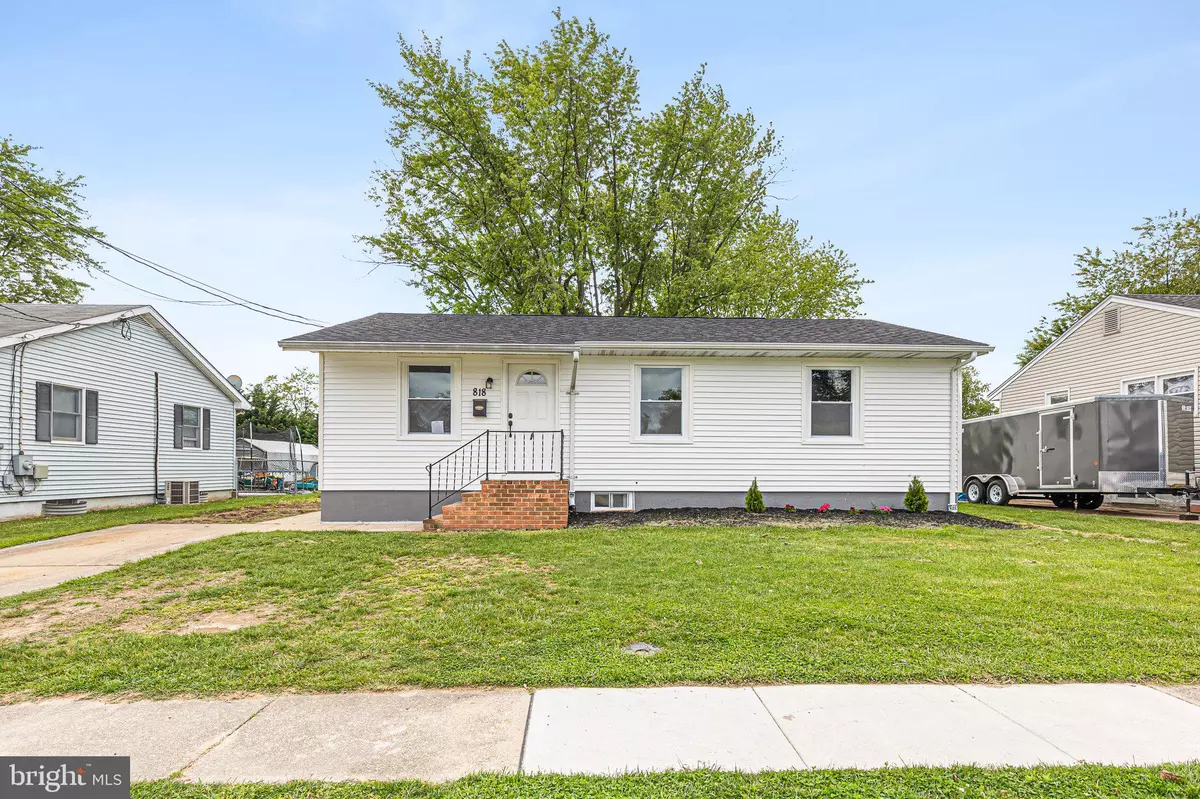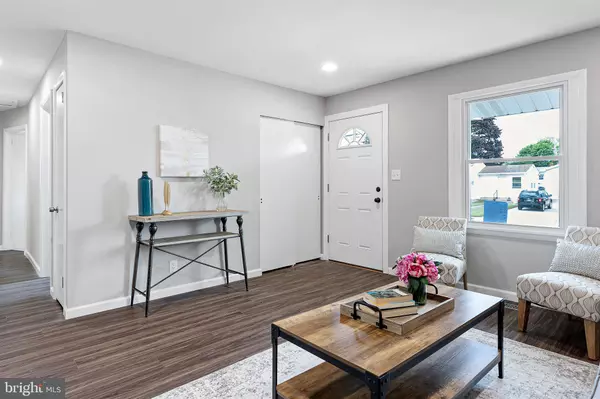$321,500
$315,000
2.1%For more information regarding the value of a property, please contact us for a free consultation.
818 S SCOTT ST Middletown, DE 19709
5 Beds
3 Baths
1,900 SqFt
Key Details
Sold Price $321,500
Property Type Single Family Home
Sub Type Detached
Listing Status Sold
Purchase Type For Sale
Square Footage 1,900 sqft
Price per Sqft $169
Subdivision Sharondale
MLS Listing ID DENC2023594
Sold Date 06/15/22
Style Ranch/Rambler
Bedrooms 5
Full Baths 2
Half Baths 1
HOA Y/N N
Abv Grd Liv Area 950
Originating Board BRIGHT
Year Built 1965
Annual Tax Amount $1,393
Tax Year 2021
Lot Size 0.260 Acres
Acres 0.26
Lot Dimensions 60.00 x 191.00
Property Description
Don’t let your eyes deceive you! This traditional ranch home has been completely refinished with stunning modern interiors and a fully finished basement, doubling the square footage and ensuring worry free living for its next owners. Located in the highly sought after Appoquinimink School District with 5 bedrooms and 2 ½ bathrooms, no expense has been spared in the renovation of this home including a new roof, new siding on the front of the house, new heater, new central air conditioner, new hot water heater, updated plumbing and electric, new luxury vinyl plank flooring, new carpets, new paint, new kitchen, new bathrooms, and a newly finished basement! As soon as you enter the open concept main floor you will love the neutral color palate that flows from the bright and sunny living room into the eat-in kitchen. The heart of the home, this kitchen is an amazing space to gather friends and family or to cook a simple meal at the end of a long day. Featuring brand new stainless steel appliances, marbled quartz countertops, tile backsplash, and new white shaker cabinets, cooking will never be a chore again! Rounding out the main floor is the fully refinished hall bathroom with brand new tiles, appliances, and fixtures, as well as three bedrooms including the primary suite with a private half bathroom. Downstairs in the finished basement you will find the family room, the laundry room, 2 additional bedrooms and a full bathroom! For the buyer who wants all the convenience of one story living with the added advantage of a finished basement, this home can’t be beat! Complete with a fully fenced back yard and close to major roads such as routes 1, 13, and 301, as well as Main Street and Middletown Warwick Rd, don’t miss your chance to own this like new home and book your tour today!
Location
State DE
County New Castle
Area South Of The Canal (30907)
Zoning 23R-1A
Rooms
Basement Fully Finished
Main Level Bedrooms 3
Interior
Hot Water Electric
Heating Hot Water
Cooling Central A/C
Heat Source Electric
Exterior
Garage Spaces 2.0
Water Access N
Accessibility Other
Total Parking Spaces 2
Garage N
Building
Lot Description Level
Story 1
Foundation Block
Sewer Public Sewer
Water Public
Architectural Style Ranch/Rambler
Level or Stories 1
Additional Building Above Grade, Below Grade
New Construction N
Schools
High Schools Appoquinimink
School District Appoquinimink
Others
Senior Community No
Tax ID 23-010.00-009
Ownership Fee Simple
SqFt Source Assessor
Special Listing Condition Standard
Read Less
Want to know what your home might be worth? Contact us for a FREE valuation!

Our team is ready to help you sell your home for the highest possible price ASAP

Bought with Daniel Frampton • Compass

GET MORE INFORMATION





