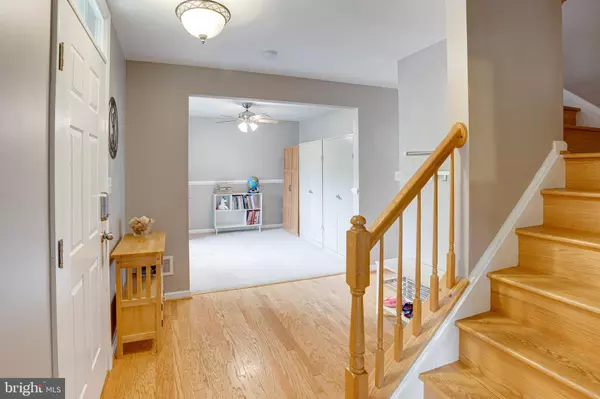$475,000
$470,000
1.1%For more information regarding the value of a property, please contact us for a free consultation.
3032 PONY RIDGE TURN Dumfries, VA 22026
4 Beds
2 Baths
1,812 SqFt
Key Details
Sold Price $475,000
Property Type Single Family Home
Sub Type Detached
Listing Status Sold
Purchase Type For Sale
Square Footage 1,812 sqft
Price per Sqft $262
Subdivision Southbridge
MLS Listing ID VAPW2025724
Sold Date 06/15/22
Style Colonial
Bedrooms 4
Full Baths 2
HOA Fees $90/mo
HOA Y/N Y
Abv Grd Liv Area 1,812
Originating Board BRIGHT
Year Built 2004
Annual Tax Amount $4,871
Tax Year 2022
Lot Size 5,611 Sqft
Acres 0.13
Property Description
Beautiful home close to 2 VRE stations and the Omnibus transfer, with a great fenced in backyard with huge composite (low maintenance) deck and a gate to front yard.
The front porch is the first but definitely not the last awesome detail about this home. When entering the entrance hall you'll have a dining room to your right, that could easily serve as an office, at home schooling or perhaps another family room space. There's a lot of so called "tradeable" spaces in this home. At the back of the home, you'll find a big and bright kitchen with direct door out to the garage and plenty of space for a large table of 6. Sitting at the table you'll have a view of the backyard that can be directly accessed through the newly installed sliding doors. The kitchen has direct view of the family room with a fireplace. Adjacent to the family room and also to the left when entering the house is the "formal living room" that can easily be used as extension to family room or the dining room or closed off for an office. Upstairs you'll find the beautiful bamboo flooring and the laundry in the upper hall. Entering the principal bedroom, the sky lights will draw your attention and please go and look at the awesome walk-in closet with newly installed Elfa system. The principal bath has new tile, a big window, 2 sinks, a tub and a separate shower. The second full bathroom was remodeled a couple of years ago. Please note that there's no carpet but in one room in this house (one of the bedrooms). All of the remaining 3 bedrooms are a good size and two has a walk-in closet. I can assure you that this home will not disappoint. Thank You for visiting and Welcome to Your new Home.
Location
State VA
County Prince William
Zoning R6
Rooms
Other Rooms Living Room, Dining Room, Kitchen, Family Room, Breakfast Room, Laundry
Interior
Interior Features Kitchen - Table Space, Primary Bath(s), Ceiling Fan(s), Combination Kitchen/Living, Formal/Separate Dining Room, Kitchen - Eat-In, Kitchen - Island, Walk-in Closet(s), Window Treatments, Skylight(s)
Hot Water Natural Gas
Heating Forced Air
Cooling Central A/C
Flooring Carpet, Bamboo, Luxury Vinyl Plank, Tile/Brick
Fireplaces Number 1
Fireplace Y
Window Features Double Pane,Skylights
Heat Source Natural Gas
Exterior
Parking Features Built In, Garage - Front Entry, Garage Door Opener, Inside Access
Garage Spaces 2.0
Utilities Available Electric Available, Natural Gas Available
Amenities Available Basketball Courts, Club House, Pool - Outdoor, Tennis Courts, Tot Lots/Playground
Water Access N
Roof Type Asphalt
Accessibility None
Attached Garage 2
Total Parking Spaces 2
Garage Y
Building
Story 2
Foundation Slab
Sewer Public Sewer
Water Public
Architectural Style Colonial
Level or Stories 2
Additional Building Above Grade, Below Grade
New Construction N
Schools
High Schools Potomac
School District Prince William County Public Schools
Others
Pets Allowed Y
HOA Fee Include Common Area Maintenance
Senior Community No
Tax ID 8289-46-7219
Ownership Fee Simple
SqFt Source Assessor
Acceptable Financing Cash, Conventional, FHA, VA, VHDA
Listing Terms Cash, Conventional, FHA, VA, VHDA
Financing Cash,Conventional,FHA,VA,VHDA
Special Listing Condition Standard
Pets Allowed No Pet Restrictions
Read Less
Want to know what your home might be worth? Contact us for a FREE valuation!

Our team is ready to help you sell your home for the highest possible price ASAP

Bought with Maria Amanda A Martinez • Gallery Realty LLC

GET MORE INFORMATION





