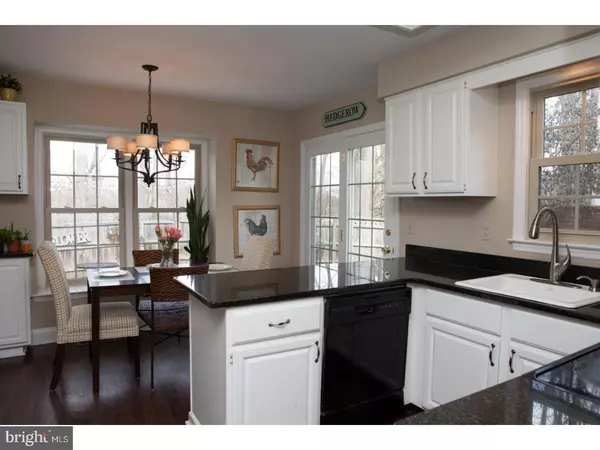$396,000
$399,900
1.0%For more information regarding the value of a property, please contact us for a free consultation.
145 HEDGEROW LN West Chester, PA 19380
3 Beds
3 Baths
2,811 SqFt
Key Details
Sold Price $396,000
Property Type Single Family Home
Sub Type Detached
Listing Status Sold
Purchase Type For Sale
Square Footage 2,811 sqft
Price per Sqft $140
Subdivision Deerfield Knoll
MLS Listing ID 1000261892
Sold Date 06/15/18
Style Colonial
Bedrooms 3
Full Baths 2
Half Baths 1
HOA Fees $205/mo
HOA Y/N Y
Abv Grd Liv Area 2,011
Originating Board TREND
Year Built 1986
Annual Tax Amount $4,420
Tax Year 2018
Lot Size 1,363 Sqft
Acres 0.03
Lot Dimensions 0 X 0
Property Description
Welcome to this beautifully updated Deerfield Knoll home! This home features 3 beds, 2.5 bathrooms, a finished basement and so much charm! Enter into the wonderful, spacious 2 story foyer, flooded with natural light! Off to the left of the foyer is the cozy family room, perfect for a home office/playroom or just a formal sitting room. To the right of the foyer you will enter into the dining room. The dining room is large enough for an 8 person table, perfect for the holidays! Straight ahead from the foyer you will find a large living room with a fireplace, sliders to the back and it is wide open to the kitchen. The owners had the kitchen opened up so one can be cooking away while entertaining out on the patio or in the living room and not miss a beat! The kitchen is also an eat-in kitchen with tons of sunlight and a great view to the back patio. There is plenty of counter space and you will find tons of extra storage in the laundry room just around the corner! The laundry room has a large pantry and tons of shelving! Finishing off this level is the 1/2 bathroom. Upstairs, again the hallway is bright and open to that 2 story foyer. The master suite includes a large, bright walk in closet, additional closet and a large bathroom with tub/shower combo. The 2 additional bedrooms are great sizes, comfortably fitting a double or queen bed and both with large closets. The hall bath is also ample size for the family! We can't forget the finished bsaement! Down here you will find tons of extra living space, a bar and space for a possible 4th bedroom. There is also plenty of storage space (and more in the 1 car garage). To finish off the home is the backyard. Out back is perfect for entertaining with tons of private patio space! The trees surrounding the property are beautifully mature providing privacy and shade. Scoop up this wonderful home before it is gone! Welcome Home --
Location
State PA
County Chester
Area Willistown Twp (10354)
Zoning RU
Rooms
Other Rooms Living Room, Dining Room, Primary Bedroom, Bedroom 2, Kitchen, Family Room, Bedroom 1, Laundry
Basement Full
Interior
Interior Features Butlers Pantry, Kitchen - Eat-In
Hot Water Electric
Heating Electric
Cooling Central A/C
Flooring Wood, Fully Carpeted
Fireplaces Number 1
Fireplace Y
Window Features Energy Efficient
Heat Source Electric
Laundry Main Floor
Exterior
Exterior Feature Patio(s)
Garage Spaces 3.0
Utilities Available Cable TV
Water Access N
Roof Type Pitched,Shingle
Accessibility None
Porch Patio(s)
Attached Garage 1
Total Parking Spaces 3
Garage Y
Building
Lot Description Level
Story 2
Foundation Concrete Perimeter
Sewer Public Sewer
Water Public
Architectural Style Colonial
Level or Stories 2
Additional Building Above Grade, Below Grade
New Construction N
Schools
Elementary Schools Sugartown
Middle Schools Great Valley
High Schools Great Valley
School District Great Valley
Others
Senior Community No
Tax ID 54-08 -0336
Ownership Fee Simple
Read Less
Want to know what your home might be worth? Contact us for a FREE valuation!

Our team is ready to help you sell your home for the highest possible price ASAP

Bought with Niki Martyn • BHHS Fox & Roach-Haverford

GET MORE INFORMATION





