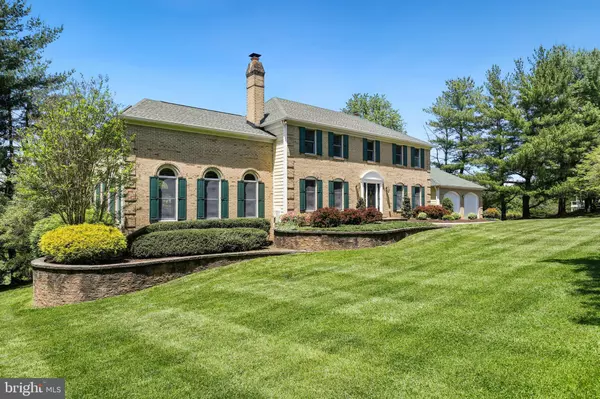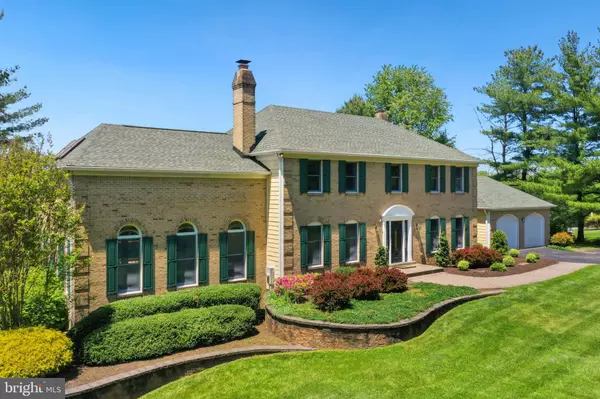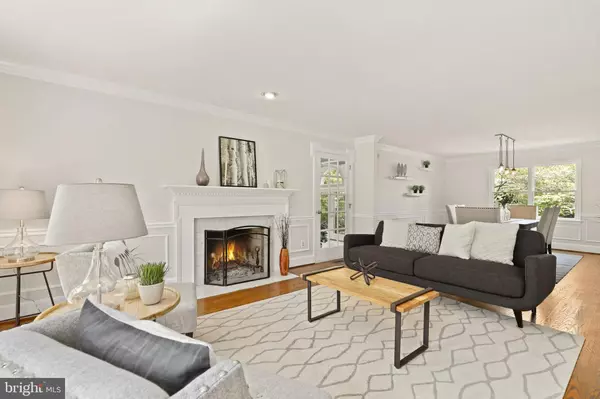$925,000
$925,000
For more information regarding the value of a property, please contact us for a free consultation.
8621 STABLEVIEW CT Gaithersburg, MD 20882
4 Beds
4 Baths
4,634 SqFt
Key Details
Sold Price $925,000
Property Type Single Family Home
Sub Type Detached
Listing Status Sold
Purchase Type For Sale
Square Footage 4,634 sqft
Price per Sqft $199
Subdivision Goshen Hunt Hills
MLS Listing ID MDMC2051428
Sold Date 06/24/22
Style Colonial
Bedrooms 4
Full Baths 3
Half Baths 1
HOA Y/N N
Abv Grd Liv Area 3,634
Originating Board BRIGHT
Year Built 1986
Annual Tax Amount $8,085
Tax Year 2021
Lot Size 2.030 Acres
Acres 2.03
Property Description
Stately brick colonial tucked away on a cul-de-sac, perfectly situated on 2 acres and backing to parkland creates an amazing private oasis. Enter into an elegant foyer with a new sleek slate floor and elegant wood staircase. Gleaming hardwoods on the stairs continue to the upstairs hallway, into the primary suite, and throughout most of the main level. Conveniently located off of the foyer is a sunny home office with built-in bookshelves. Sundrenched formal living room with fireplace flows into the elegant dining room with modern light fixture. Both areas boast crown molding and chair molding and grant an enviable amount of space to host dinner parties with ease. Adjacent to the living room an enormous southern chic style sunroom addition is a great escape and grants access to the deck. Eat-in kitchen with wall of windows and three skylights boasts heated slate floors making it the ideal space to start and end your days. Perfectly situated off the kitchen is a large deck that creates amazing outdoor living space with great party flow or simply a quiet spot to enjoy gorgeous sunsets. Situated off of the kitchen, the spacious living room boasts new hardwood floors and recessed lighting. Cozy up on winter nights around the stone fireplace or in warmer months open the new french doors and enjoy the fresh air. Upstairs retreat to your primary suite with two walk-in closets and huge ensuite with two vanities, soaking tub and separate shower. Gaze through the picture window in awe at your peaceful backyard. Bedroom two overlooks the rear yard and is next to the hall bath. Bedrooms three and four each have additional private rooms attached that are part of the addition. These rooms are perfect for play areas, secluded home offices, or workout rooms. Second-level laundry area affords everyday convenience. Daylight-finished lower level is perfectly designed for entertaining! Large recreation room with recessed lighting and wet bar walks out to the patio for summer evening parties. Bonus room and full bath are perfect for additional private living space and changing for guests of your pool. Gorgeous backyard is your own slice of heaven and boasts a saltwater pool with new filter and meticulous landscaping. Huge level yard continues beyond the pool gates and boasts a basketball court, plenty of grassy space for frolicking and views of peaceful protected wetlands complete with a stream. Other notables on this special home is a new roof and skylights (2018) and water heater (2020). Close to quaint Laytonsville or bustling Olney. Commute with relative ease to DC, Baltimore, Bethesda, or Frederick.
Location
State MD
County Montgomery
Zoning RE2
Rooms
Basement Other
Interior
Interior Features Attic, Breakfast Area, Built-Ins, Carpet, Combination Dining/Living, Dining Area, Family Room Off Kitchen, Floor Plan - Traditional, Kitchen - Eat-In, Kitchen - Island, Kitchen - Table Space, Pantry, Recessed Lighting, Skylight(s), Walk-in Closet(s)
Hot Water Natural Gas
Heating Forced Air
Cooling Central A/C
Fireplaces Number 2
Fireplaces Type Brick, Stone, Wood
Fireplace Y
Heat Source Natural Gas
Laundry Dryer In Unit, Upper Floor, Washer In Unit
Exterior
Parking Features Garage - Front Entry
Garage Spaces 2.0
Pool Fenced, Heated, In Ground, Pool/Spa Combo
Water Access N
View Creek/Stream, Scenic Vista, Trees/Woods
Roof Type Asphalt
Accessibility None
Attached Garage 2
Total Parking Spaces 2
Garage Y
Building
Story 3
Foundation Other
Sewer Septic Exists
Water Well
Architectural Style Colonial
Level or Stories 3
Additional Building Above Grade, Below Grade
Structure Type Dry Wall
New Construction N
Schools
School District Montgomery County Public Schools
Others
Pets Allowed Y
Senior Community No
Tax ID 160102373900
Ownership Fee Simple
SqFt Source Assessor
Special Listing Condition Standard
Pets Allowed Cats OK, Dogs OK
Read Less
Want to know what your home might be worth? Contact us for a FREE valuation!

Our team is ready to help you sell your home for the highest possible price ASAP

Bought with Lauren E Davis • TTR Sotheby's International Realty

GET MORE INFORMATION





