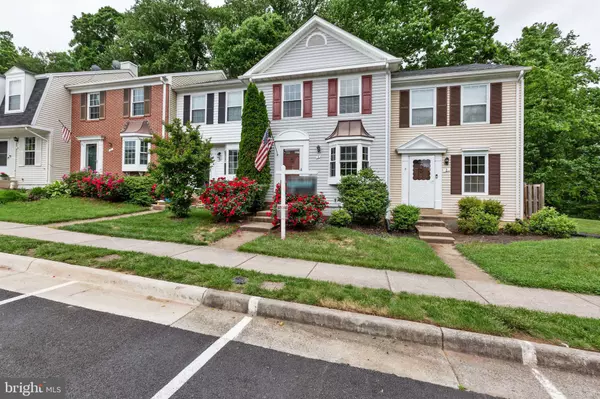$450,000
$425,000
5.9%For more information regarding the value of a property, please contact us for a free consultation.
4 ASBURY WAY Sterling, VA 20165
3 Beds
3 Baths
1,610 SqFt
Key Details
Sold Price $450,000
Property Type Townhouse
Sub Type Interior Row/Townhouse
Listing Status Sold
Purchase Type For Sale
Square Footage 1,610 sqft
Price per Sqft $279
Subdivision Countryside
MLS Listing ID VALO2027982
Sold Date 06/28/22
Style Other
Bedrooms 3
Full Baths 2
Half Baths 1
HOA Fees $106/mo
HOA Y/N Y
Abv Grd Liv Area 1,088
Originating Board BRIGHT
Year Built 1986
Annual Tax Amount $3,323
Tax Year 2022
Lot Size 1,307 Sqft
Acres 0.03
Property Description
Beautiful townhome in Countryside with 3 bedrooms, 2.5 bathrooms, 1,610 sqft on 3 finished levels, that backs to lush trees! The updated eat-in kitchen leads you to the private, fully fenced backyard with a paver patio, entertainment space, and shed that backs to the woods. Countryside is the place to make your home, take advantage of all the community amenities including 3 pools, tennis courts, basketball courts, tot lots, trails, and more! Close proximity to all the best of the Route 7 Corridor travel options for commuters (bus routes and less than 10 miles to Dulles Airport and future Silver Line Metro stop, Innovation Center), and head west to One Loudoun, wineries, and breweries. Closer to home you can enjoy the proximity to the Cascades Farmers Market, coffee shops, restaurants, and more! The lower level has rough-in plumbing for future full bath.
Location
State VA
County Loudoun
Zoning PDH3
Rooms
Basement Connecting Stairway, Full, Fully Finished
Interior
Interior Features Breakfast Area, Dining Area, Floor Plan - Open, Kitchen - Table Space, Wood Floors
Hot Water Electric
Heating Heat Pump(s)
Cooling Central A/C, Ceiling Fan(s)
Equipment Built-In Microwave, Dishwasher, Disposal, Dryer, Exhaust Fan, Icemaker, Microwave, Oven/Range - Electric, Refrigerator, Stove, Washer, Water Heater
Fireplace N
Appliance Built-In Microwave, Dishwasher, Disposal, Dryer, Exhaust Fan, Icemaker, Microwave, Oven/Range - Electric, Refrigerator, Stove, Washer, Water Heater
Heat Source Electric
Exterior
Parking On Site 2
Amenities Available Basketball Courts, Common Grounds, Jog/Walk Path, Pool - Outdoor, Swimming Pool, Tennis Courts, Tot Lots/Playground
Water Access N
Roof Type Composite,Shingle
Accessibility None
Garage N
Building
Story 3
Foundation Concrete Perimeter
Sewer Public Sewer
Water Public
Architectural Style Other
Level or Stories 3
Additional Building Above Grade, Below Grade
New Construction N
Schools
Elementary Schools Countryside
Middle Schools River Bend
High Schools Potomac Falls
School District Loudoun County Public Schools
Others
HOA Fee Include Common Area Maintenance,Insurance,Management,Pool(s),Reserve Funds,Road Maintenance,Snow Removal,Trash
Senior Community No
Tax ID 027157948000
Ownership Fee Simple
SqFt Source Assessor
Security Features Main Entrance Lock,Smoke Detector
Special Listing Condition Standard
Read Less
Want to know what your home might be worth? Contact us for a FREE valuation!

Our team is ready to help you sell your home for the highest possible price ASAP

Bought with John Ginty • Samson Properties

GET MORE INFORMATION





