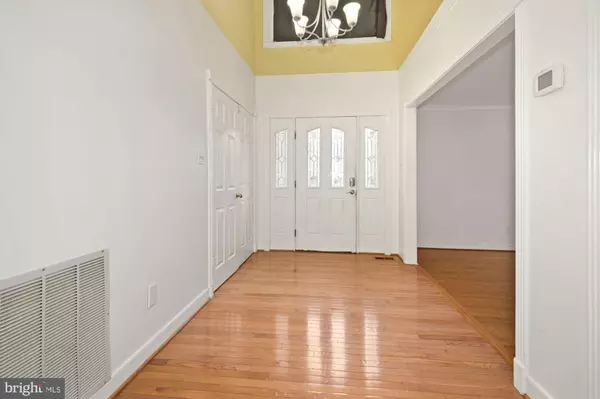$852,001
$749,900
13.6%For more information regarding the value of a property, please contact us for a free consultation.
6 STEED PL Sterling, VA 20165
4 Beds
5 Baths
4,689 SqFt
Key Details
Sold Price $852,001
Property Type Single Family Home
Sub Type Detached
Listing Status Sold
Purchase Type For Sale
Square Footage 4,689 sqft
Price per Sqft $181
Subdivision Countryside
MLS Listing ID VALO2027576
Sold Date 06/30/22
Style Colonial
Bedrooms 4
Full Baths 4
Half Baths 1
HOA Fees $85/mo
HOA Y/N Y
Abv Grd Liv Area 3,389
Originating Board BRIGHT
Year Built 1988
Annual Tax Amount $7,558
Tax Year 2022
Lot Size 0.260 Acres
Acres 0.26
Property Description
Great Opportunity! Great Potential! Great Value! Homes of this size have sold in the neighborhood for more than 1 million dollars. If you are an investor, home flipper, or someone who is willing to put some work in, this home has the potential to be so much more. Nestled in the corner of a cul-de-sac and backing up to Countryside Pond, on this .26 acre lot sits a 4600+ finished square foot house awaiting your designer touches and loving attention. Main Level - Hardwood Floors, Office (could be a 5th bedroom), Half Bath, Living room, Dining Room, Kitchen with Granite Countertops, Butlers Pantry, Family Room, Raised Brick Gas Fireplace and Hearth, Laundry Room, 2 Panel Patio Door leads to Rear Deck. Upper Level - Primary Bedroom, Primary Bath with 2 Pedestal Sinks, Spa Tub, Walk in Shower, Toilet Room, Walk in Closet. Bedroom 2 and Bedroom 3 connected by a Full Bathroom. Bedroom 4 has a Full Bathroom. Basement - Open Area, Workout room, Bathroom. Lower Patio off of Basement Egress. Fenced Yard. Close to Schools, Shopping, Restaurants, and moreTHIS PROPERTY IS BEING SOLD "AS IS".
Location
State VA
County Loudoun
Zoning PDH3
Rooms
Other Rooms Living Room, Primary Bedroom, Bedroom 2, Bedroom 3, Kitchen, Family Room, Bedroom 1, Laundry, Office
Basement Fully Finished
Interior
Interior Features Butlers Pantry, Ceiling Fan(s), Cedar Closet(s), Dining Area, Family Room Off Kitchen, Kitchen - Island, Pantry, Recessed Lighting, Skylight(s), Soaking Tub, Wood Floors, Walk-in Closet(s), Upgraded Countertops, Carpet
Hot Water Natural Gas
Heating Forced Air, Humidifier
Cooling Central A/C
Flooring Hardwood, Carpet
Fireplaces Number 1
Fireplaces Type Gas/Propane, Brick
Equipment Cooktop, Dishwasher, Disposal, Humidifier, Oven - Double, Oven - Wall, Refrigerator
Fireplace Y
Appliance Cooktop, Dishwasher, Disposal, Humidifier, Oven - Double, Oven - Wall, Refrigerator
Heat Source Natural Gas
Laundry Main Floor
Exterior
Exterior Feature Deck(s), Patio(s)
Parking Features Garage - Front Entry, Garage Door Opener
Garage Spaces 6.0
Water Access N
Roof Type Asphalt
Accessibility None
Porch Deck(s), Patio(s)
Attached Garage 2
Total Parking Spaces 6
Garage Y
Building
Story 3
Foundation Concrete Perimeter
Sewer Public Sewer
Water Public
Architectural Style Colonial
Level or Stories 3
Additional Building Above Grade, Below Grade
New Construction N
Schools
Elementary Schools Algonkian
Middle Schools River Bend
High Schools Potomac Falls
School District Loudoun County Public Schools
Others
Pets Allowed Y
Senior Community No
Tax ID 018459752000
Ownership Fee Simple
SqFt Source Assessor
Acceptable Financing Conventional, FHA, VA, Cash
Listing Terms Conventional, FHA, VA, Cash
Financing Conventional,FHA,VA,Cash
Special Listing Condition Standard
Pets Allowed No Pet Restrictions
Read Less
Want to know what your home might be worth? Contact us for a FREE valuation!

Our team is ready to help you sell your home for the highest possible price ASAP

Bought with Alexandra Melisande Clenney • 15 West Homes

GET MORE INFORMATION





