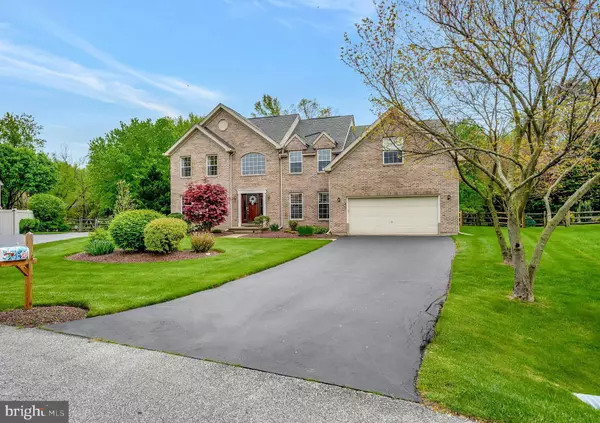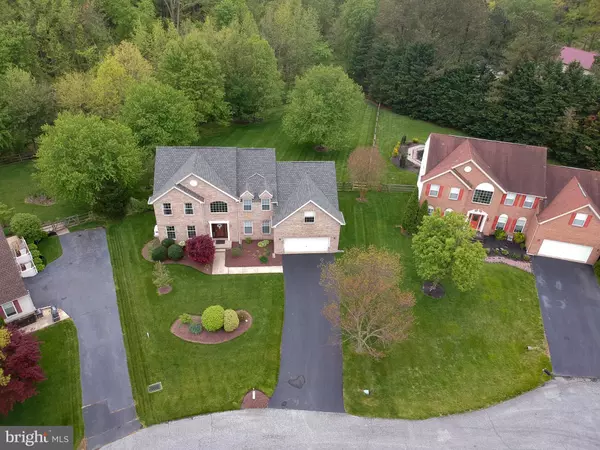$655,000
$599,995
9.2%For more information regarding the value of a property, please contact us for a free consultation.
29 RIVA RIDGE LN Bear, DE 19701
4 Beds
3 Baths
3,175 SqFt
Key Details
Sold Price $655,000
Property Type Single Family Home
Sub Type Detached
Listing Status Sold
Purchase Type For Sale
Square Footage 3,175 sqft
Price per Sqft $206
Subdivision Clear Creek
MLS Listing ID DENC2022958
Sold Date 06/29/22
Style Colonial
Bedrooms 4
Full Baths 2
Half Baths 1
HOA Fees $8/ann
HOA Y/N Y
Abv Grd Liv Area 3,175
Originating Board BRIGHT
Year Built 1998
Annual Tax Amount $3,743
Tax Year 2021
Lot Size 0.580 Acres
Acres 0.58
Lot Dimensions 54.60 x 230.80
Property Sub-Type Detached
Property Description
Spectacular Clear Creek community! This 4 Bedroom, 2.5 Bath Brick Colonial is situated on a premium cul-de-sac location. The Sellers have maintained this home like a model house. Upon entry, you'll appreciate the brand-new front and storm door with Schlage door (2019), 2 story foyer and site-finished hardwood flooring. Separate formal dining room and dining room have tasteful painting and premium carpeting. The completely renovated kitchen (2021) features wide plank flooring, high level black speckled granite, white cabinets, updated hardware, tiled backsplash, unmount lighting, gas stove, recessed sink, new faucet, and all new Samsung matching appliances including mounted microwave, dishwasher, garbage disposal, gas stove and refrigerator. The vaulted family room ceilings, berber carpeting, gas fireplace and rear staircase make this a perfectly functioning area. The office or 5th bedroom on the main level are great for home-based business or in-law/guest bedroom. Main level laundry is a bonus. The kitchen leads to the sunroom with lots of natural light and separate heating and cooling. Off the sunroom, the spacious deck has new awning to enjoy warm summer days. The fully fenced flat yard and storage shed make this the best lot in the community. Lower finished area is great entertainment room, lots of storage area and a large workshop area. The upper level has four large bedrooms. Master suite has large sitting room, walk in closet, soaking tub and dual sinks. The other bedrooms are ample in size. Other notable updates include new roof (2017), gas water heater (2019), awning on deck (2021), and sunroom film to glass ceiling to provide shade protection (2021). Don't forget the best Appoquinimink School district! Don't miss this gem. It is one of the cleanest houses on the market.
Location
State DE
County New Castle
Area Newark/Glasgow (30905)
Zoning NC21
Rooms
Other Rooms Living Room, Dining Room, Primary Bedroom, Sitting Room, Bedroom 2, Bedroom 3, Bedroom 4, Kitchen, Family Room, Sun/Florida Room, Laundry, Office, Recreation Room, Storage Room, Workshop
Basement Full
Interior
Interior Features Primary Bath(s), Kitchen - Island, Butlers Pantry, Dining Area
Hot Water Natural Gas
Heating Forced Air
Cooling Central A/C
Flooring Wood, Vinyl
Fireplaces Number 1
Equipment Built-In Range, Disposal
Fireplace Y
Window Features Energy Efficient
Appliance Built-In Range, Disposal
Heat Source Natural Gas
Laundry Main Floor
Exterior
Exterior Feature Deck(s)
Fence Fully, Split Rail
Utilities Available Cable TV Available
Water Access N
View Trees/Woods
Roof Type Shingle
Accessibility None
Porch Deck(s)
Garage N
Building
Lot Description Cul-de-sac
Story 1
Foundation Concrete Perimeter
Sewer Public Sewer
Water Public
Architectural Style Colonial
Level or Stories 1
Additional Building Above Grade, Below Grade
New Construction N
Schools
Elementary Schools Olive B. Loss
Middle Schools Alfred G. Waters
High Schools Appoquinimink
School District Appoquinimink
Others
Pets Allowed N
Senior Community No
Tax ID 11-046.10-002
Ownership Fee Simple
SqFt Source Assessor
Security Features Security System
Acceptable Financing Cash, Conventional, FHA, VA
Horse Property N
Listing Terms Cash, Conventional, FHA, VA
Financing Cash,Conventional,FHA,VA
Special Listing Condition Standard
Read Less
Want to know what your home might be worth? Contact us for a FREE valuation!

Our team is ready to help you sell your home for the highest possible price ASAP

Bought with Von Guerrero • Tesla Realty Group, LLC
GET MORE INFORMATION





