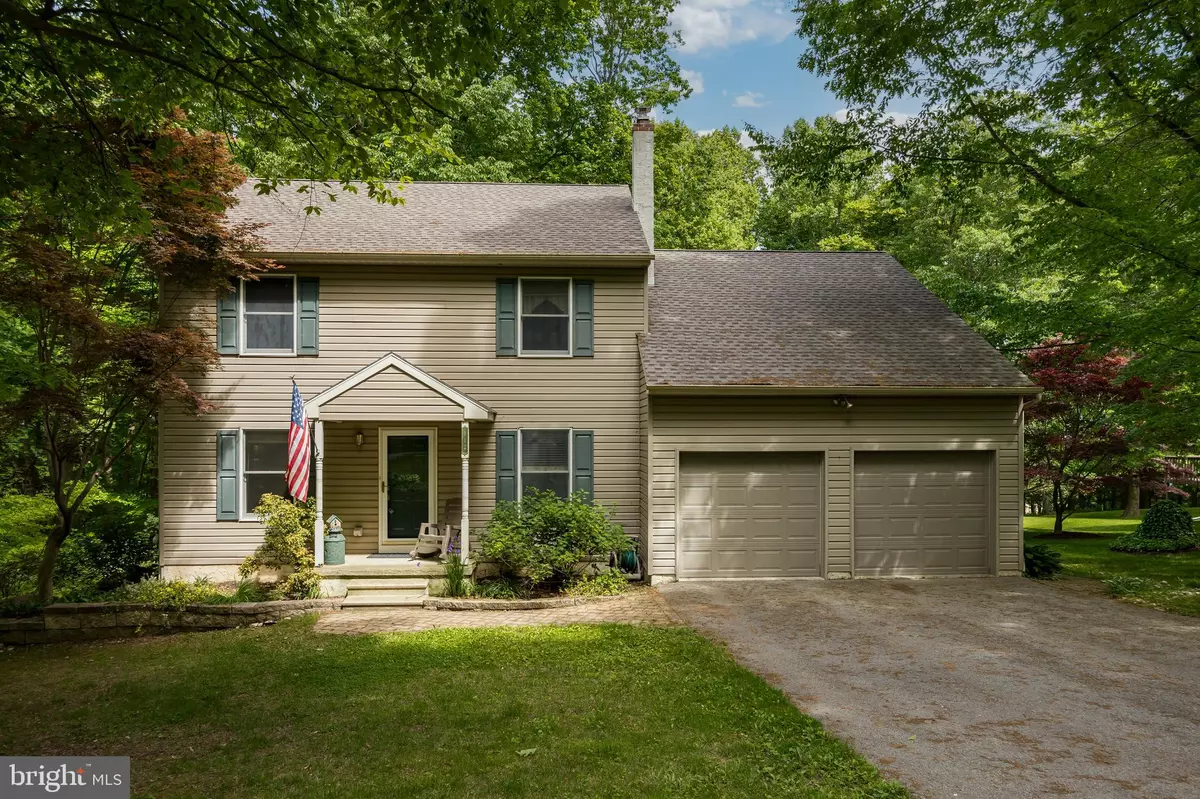$377,000
$375,000
0.5%For more information regarding the value of a property, please contact us for a free consultation.
112 BRANDYWINE DR Coatesville, PA 19320
3 Beds
3 Baths
2,260 SqFt
Key Details
Sold Price $377,000
Property Type Single Family Home
Sub Type Detached
Listing Status Sold
Purchase Type For Sale
Square Footage 2,260 sqft
Price per Sqft $166
Subdivision Martin Manor
MLS Listing ID PACT2022736
Sold Date 07/13/22
Style Colonial
Bedrooms 3
Full Baths 2
Half Baths 1
HOA Y/N N
Abv Grd Liv Area 1,848
Originating Board BRIGHT
Year Built 1993
Annual Tax Amount $6,047
Tax Year 2022
Lot Size 1.000 Acres
Acres 1.0
Lot Dimensions 0.00 x 0.00
Property Description
Welcome to your new home!! This beautiful well maintained 3 bedroom 2.5 bath home is situated in a quiet neighborhood on a 1ac lot with an abundance of updates. Let's start with the new roof, HVAC system and garage doors!! As you enter the home you will pass by the formal living room and dining room. Which leads you into the ample sized family room and kitchen; with its new granite countertops, hardwood floors and stainless steel appliances this is perfectly designed for entertaining! Venturing upstairs to the huge master bedroom with its recently remodeled master bath and private deck will give you all the serenity you are searching for! The equally sized 2nd and 3rd bedrooms have been updated with new carpet and are conveniently located near the hall bath with its new floor and vanity completes the second floor. If additional living space is needed take a stroll to the walkout finished basement with its new flooring and wet bar this fabulous area will not disappoint!
Location
State PA
County Chester
Area West Caln Twp (10328)
Zoning R1
Rooms
Other Rooms Living Room, Dining Room, Primary Bedroom, Bedroom 2, Kitchen, Family Room, Bedroom 1, Other
Basement Fully Finished, Walkout Level
Interior
Interior Features Primary Bath(s), Ceiling Fan(s), Breakfast Area
Hot Water Electric
Heating Forced Air
Cooling Central A/C
Flooring Wood, Fully Carpeted
Fireplace N
Heat Source Oil
Laundry Upper Floor
Exterior
Exterior Feature Deck(s)
Parking Features Garage - Front Entry, Garage Door Opener
Garage Spaces 6.0
Water Access N
Accessibility None
Porch Deck(s)
Attached Garage 2
Total Parking Spaces 6
Garage Y
Building
Lot Description Level, Trees/Wooded, Front Yard, Rear Yard, SideYard(s)
Story 2
Foundation Block
Sewer On Site Septic
Water Well
Architectural Style Colonial
Level or Stories 2
Additional Building Above Grade, Below Grade
New Construction N
Schools
Elementary Schools Friendship
Middle Schools North Brandywine
High Schools Coatesville Area Senior
School District Coatesville Area
Others
Senior Community No
Tax ID 28-02 -0093.1200
Ownership Fee Simple
SqFt Source Estimated
Acceptable Financing Cash, Conventional, FHA, VA
Listing Terms Cash, Conventional, FHA, VA
Financing Cash,Conventional,FHA,VA
Special Listing Condition Standard
Read Less
Want to know what your home might be worth? Contact us for a FREE valuation!

Our team is ready to help you sell your home for the highest possible price ASAP

Bought with Alexis Boyle-Seymour • Help-U-Sell Direct Homes-Exton
GET MORE INFORMATION





