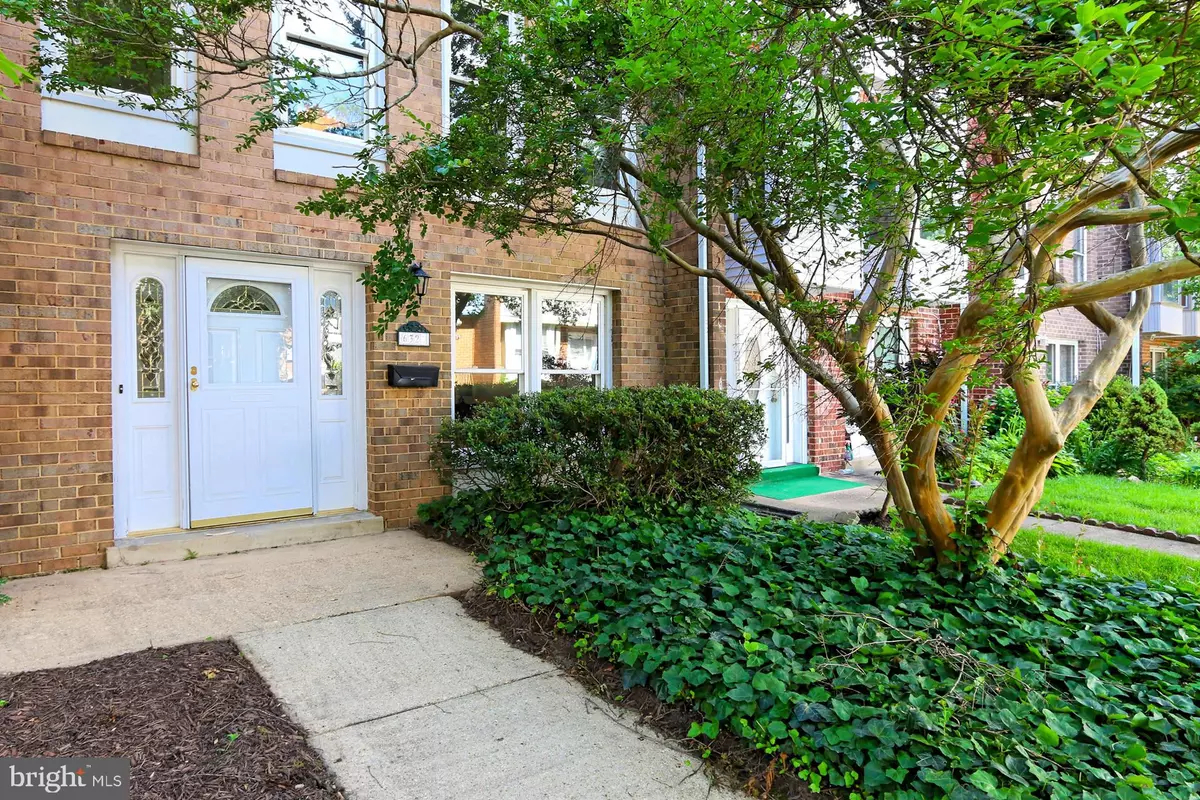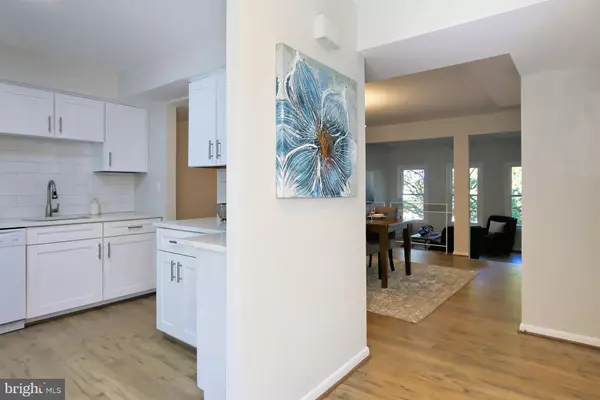$549,900
$549,900
For more information regarding the value of a property, please contact us for a free consultation.
6325 EIGHTH ST Alexandria, VA 22312
3 Beds
3 Baths
1,850 SqFt
Key Details
Sold Price $549,900
Property Type Townhouse
Sub Type Interior Row/Townhouse
Listing Status Sold
Purchase Type For Sale
Square Footage 1,850 sqft
Price per Sqft $297
Subdivision Little River Village
MLS Listing ID VAFX2078616
Sold Date 07/22/22
Style Colonial
Bedrooms 3
Full Baths 2
Half Baths 1
HOA Fees $66/qua
HOA Y/N Y
Abv Grd Liv Area 1,850
Originating Board BRIGHT
Year Built 1970
Annual Tax Amount $5,376
Tax Year 2021
Lot Size 1,600 Sqft
Acres 0.04
Property Description
Lovingly maintained, bright and airy 3 level, 3 bedroom, 2.5 bath town home perfectly nestled on a quiet street in Little River Village! This totally remodeled home is East/West facing, so enjoy natural light all day long, especially in the living room! Main level boasts new, luxury vinyl flooring, a generous dining/living room open concept, fresh paint, and a stunning updated white kitchen equipped with new white cabinet doors, new dishwasher, quartz counters, stainless steel sink, and subway tile backsplash. New plush carpet in the upper and lower levels. Three nicely sized bedrooms upstairs. Primary bedroom has an en suite bath! Note elegant plantation shutters and updated light fixtures throughout. Lower level family room could be used as a play room, movie/entertainment room, gym, office, or bonus bedroom. Enormous utility room has so much storage space. Lower level is plumbed for a bathroom. New roof! Updated windows. Property is an estate and conveys "as is." Fabulous commuter location just minutes from I-395, Express Lanes, and Little River Turnpike. Walk to shops, dining, parks, and playgrounds. Very close to Green Spring Gardens!
Location
State VA
County Fairfax
Zoning 213
Rooms
Other Rooms Living Room, Dining Room, Bedroom 2, Bedroom 3, Kitchen, Bedroom 1, Recreation Room, Storage Room, Bathroom 1, Bathroom 2, Half Bath
Basement Walkout Level
Interior
Interior Features Carpet, Combination Dining/Living, Dining Area, Floor Plan - Traditional, Primary Bath(s), Stall Shower, Tub Shower, Upgraded Countertops
Hot Water Electric
Heating Heat Pump(s)
Cooling Central A/C
Flooring Luxury Vinyl Plank, Carpet
Fireplace N
Heat Source Electric
Exterior
Garage Spaces 3.0
Amenities Available Jog/Walk Path, Tot Lots/Playground
Water Access N
View Courtyard
Accessibility Other
Total Parking Spaces 3
Garage N
Building
Story 3
Foundation Other
Sewer Public Sewer
Water Public
Architectural Style Colonial
Level or Stories 3
Additional Building Above Grade, Below Grade
New Construction N
Schools
Elementary Schools Weyanoke
Middle Schools Holmes
High Schools Annandale
School District Fairfax County Public Schools
Others
HOA Fee Include Common Area Maintenance,Snow Removal,Trash
Senior Community No
Tax ID 0723 22 0013
Ownership Fee Simple
SqFt Source Assessor
Special Listing Condition Standard
Read Less
Want to know what your home might be worth? Contact us for a FREE valuation!

Our team is ready to help you sell your home for the highest possible price ASAP

Bought with Edward J Stone • Redfin Corporation

GET MORE INFORMATION





