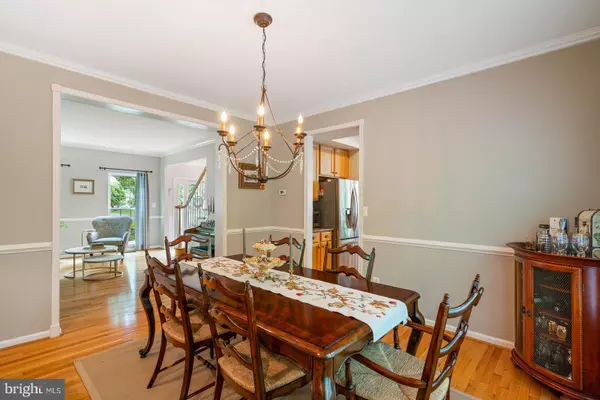$750,000
$749,000
0.1%For more information regarding the value of a property, please contact us for a free consultation.
13112 CRESTBROOK DR Manassas, VA 20112
5 Beds
4 Baths
3,766 SqFt
Key Details
Sold Price $750,000
Property Type Single Family Home
Sub Type Detached
Listing Status Sold
Purchase Type For Sale
Square Footage 3,766 sqft
Price per Sqft $199
Subdivision Meadowbrook Woods
MLS Listing ID VAPW2028322
Sold Date 07/25/22
Style Colonial
Bedrooms 5
Full Baths 3
Half Baths 1
HOA Fees $70/mo
HOA Y/N Y
Abv Grd Liv Area 2,578
Originating Board BRIGHT
Year Built 1997
Annual Tax Amount $6,033
Tax Year 2022
Lot Size 0.479 Acres
Acres 0.48
Property Description
Don't Miss Out! This well-maintained home is in the sought-after Meadowbrook Woods subdivision. The home offers many fabulous features. Enter at the bright 2 story foyer with beautiful hardwood floors and crown molding. The office is located just off the foyer. The updated kitchen features a center island with room for seating, double ovens, and a gas cooktop. The large mud room off the garage offers shelving for plenty of storage. Upstairs the spacious primary bedroom has a walk-in closet and a luxury bath with Jacuzzi soaking tub and separate shower, large secondary bedrooms with the 4th bedroom currently not to code making a great extension of the 3rd bedroom. The lower level includes a large recreation room with space for a media area and game room and a lower-level bedroom suite with a full bath. Walk out the basement into the gorgeous custom built flag stone patio with fireplace overlooking the beautifully landscaped fenced yard with play set and backing to trees. New roof 2016, HVAC replaced 2019, front windows, kitchen window and secondary bedroom window replaced 2022,new garage door with keypad 2022. You will love to tour this beautiful home!
Location
State VA
County Prince William
Zoning R2
Rooms
Basement Fully Finished, Walkout Level, Workshop, Connecting Stairway, Rear Entrance
Interior
Interior Features Floor Plan - Open, Upgraded Countertops, Breakfast Area, Carpet, Ceiling Fan(s), Window Treatments, Walk-in Closet(s), Kitchen - Island, Kitchen - Table Space
Hot Water Natural Gas
Heating Forced Air
Cooling Central A/C
Flooring Wood, Carpet, Ceramic Tile
Fireplaces Number 1
Fireplaces Type Wood
Equipment Cooktop, Oven - Double, Dishwasher, Disposal, Dryer, Exhaust Fan, Icemaker
Fireplace Y
Window Features Energy Efficient
Appliance Cooktop, Oven - Double, Dishwasher, Disposal, Dryer, Exhaust Fan, Icemaker
Heat Source Natural Gas
Exterior
Parking Features Garage - Front Entry, Additional Storage Area
Garage Spaces 4.0
Fence Rear
Amenities Available Pool - Outdoor, Tennis Courts
Water Access N
Roof Type Asphalt
Accessibility None
Attached Garage 2
Total Parking Spaces 4
Garage Y
Building
Lot Description Backs to Trees, Front Yard, Landscaping
Story 3
Foundation Slab
Sewer Public Sewer
Water Public
Architectural Style Colonial
Level or Stories 3
Additional Building Above Grade, Below Grade
New Construction N
Schools
Elementary Schools Marshall
Middle Schools Benton
High Schools Charles J. Colgan Senior
School District Prince William County Public Schools
Others
HOA Fee Include Common Area Maintenance,Trash,Snow Removal,Road Maintenance
Senior Community No
Tax ID 7892-79-8960
Ownership Fee Simple
SqFt Source Assessor
Horse Property N
Special Listing Condition Standard
Read Less
Want to know what your home might be worth? Contact us for a FREE valuation!

Our team is ready to help you sell your home for the highest possible price ASAP

Bought with Doreen Gagne • Century 21 Redwood Realty

GET MORE INFORMATION





