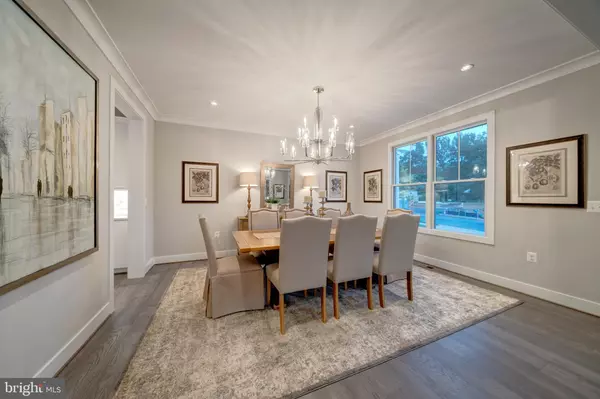$1,946,100
$1,946,100
For more information regarding the value of a property, please contact us for a free consultation.
2523 REMINGTON #4 Falls Church, VA 22046
4 Beds
5 Baths
4,739 SqFt
Key Details
Sold Price $1,946,100
Property Type Single Family Home
Sub Type Detached
Listing Status Sold
Purchase Type For Sale
Square Footage 4,739 sqft
Price per Sqft $410
Subdivision The Enclave At Aylors Overlook
MLS Listing ID VAFX2063072
Sold Date 08/08/22
Style Farmhouse/National Folk
Bedrooms 4
Full Baths 4
Half Baths 1
HOA Fees $170/mo
HOA Y/N Y
Abv Grd Liv Area 3,875
Originating Board BRIGHT
Year Built 2022
Tax Year 2022
Lot Size 0.253 Acres
Acres 0.25
Property Sub-Type Detached
Property Description
SUMMER DELIVERY NEW CONSTRUCTION in a new 16 Home Community, The Enclave at Aylors Overlook. Madison Homes is a local award-winning builder. Walkout lot with deck, upgraded flooring, and appliances.
Inside the beltway location minutes from Tysons Corner, Mosaic, Downtown Falls Church, 495 and 66. Across the street from the W & OD bike trail.
Other floor plans are available and Our New Models Open Soon!
Location
State VA
County Fairfax
Zoning R 3
Rooms
Other Rooms Recreation Room
Basement Outside Entrance, Partially Finished, Poured Concrete, Space For Rooms, Rough Bath Plumb
Interior
Interior Features Breakfast Area, Butlers Pantry, Entry Level Bedroom, Floor Plan - Open, Formal/Separate Dining Room, Kitchen - Island, Pantry, Recessed Lighting, Soaking Tub, Stall Shower, Wood Floors
Hot Water Natural Gas
Heating Zoned, Programmable Thermostat, Forced Air
Cooling Central A/C, Programmable Thermostat
Fireplaces Type Gas/Propane
Fireplace Y
Heat Source Natural Gas
Exterior
Exterior Feature Porch(es), Deck(s)
Parking Features Garage - Front Entry, Garage Door Opener
Garage Spaces 2.0
Water Access N
Accessibility None
Porch Porch(es), Deck(s)
Attached Garage 2
Total Parking Spaces 2
Garage Y
Building
Story 3
Foundation Passive Radon Mitigation
Sewer Public Sewer
Water Public
Architectural Style Farmhouse/National Folk
Level or Stories 3
Additional Building Above Grade, Below Grade
New Construction Y
Schools
Elementary Schools Shrevewood
Middle Schools Kilmer
High Schools Marshall
School District Fairfax County Public Schools
Others
Pets Allowed Y
Senior Community No
Tax ID XXX
Ownership Fee Simple
SqFt Source Estimated
Security Features Security System,Smoke Detector
Horse Property N
Special Listing Condition Standard
Pets Allowed No Pet Restrictions
Read Less
Want to know what your home might be worth? Contact us for a FREE valuation!

Our team is ready to help you sell your home for the highest possible price ASAP

Bought with Sherry A Schaffer • Long & Foster Real Estate, Inc.
GET MORE INFORMATION





