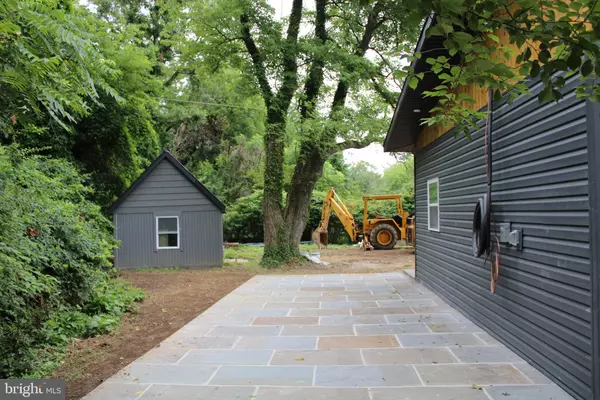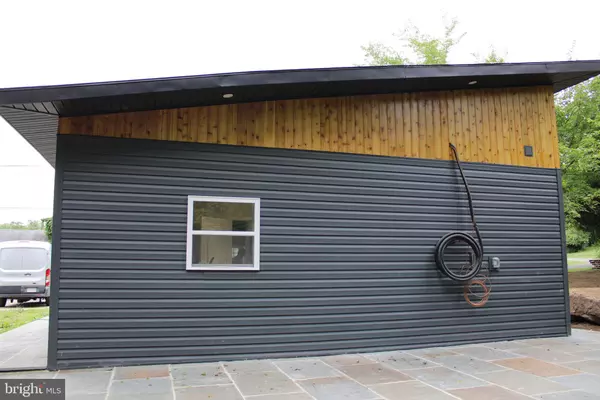$518,500
$518,500
For more information regarding the value of a property, please contact us for a free consultation.
7354 BUNKER HILL ROAD The Plains, VA 20198
2 Beds
2 Baths
1,100 SqFt
Key Details
Sold Price $518,500
Property Type Single Family Home
Sub Type Detached
Listing Status Sold
Purchase Type For Sale
Square Footage 1,100 sqft
Price per Sqft $471
Subdivision None Available
MLS Listing ID VAFQ2005412
Sold Date 08/18/22
Style Contemporary
Bedrooms 2
Full Baths 2
HOA Y/N N
Abv Grd Liv Area 1,100
Originating Board BRIGHT
Year Built 1950
Annual Tax Amount $1,050
Tax Year 2022
Lot Size 0.480 Acres
Acres 0.48
Property Description
BUNKER DOWN IN THE PLAINS. One of a kind custom contemporary house. Minutes away from the busy I-66, this cozy home is nestled in approx. .50 acre of land off a quiet side road in The Plains. The original house was built in 1950. Majority of the house was demoed and rebuilt. Existing parts of the structure left was part of the foundation and block work. All new reframing, interior and exterior. This custom-built home has some amazing features where wood from the original house was used to do custom doors and trim work to bring some earthy features to this modern home. Brand new stainless appliance. Everything in the build is custom. An indoor/outdoor feel to this house with a large outdoor patio area. Such care was taken into the design of this home to have similar flooring on the interior to match the exterior giving that continued living space feel. Custom shelving built above the kitchen cabinets for extra space. House will be finished in about 2 weeks to be ready for occupancy permit.
Location
State VA
County Fauquier
Zoning RESIDENTIAL
Rooms
Main Level Bedrooms 2
Interior
Interior Features Ceiling Fan(s), Combination Kitchen/Living, Crown Moldings, Floor Plan - Open, Tub Shower
Hot Water Electric
Heating Central, Forced Air, Energy Star Heating System
Cooling Central A/C, Ceiling Fan(s)
Flooring Ceramic Tile
Equipment Energy Efficient Appliances, ENERGY STAR Dishwasher, ENERGY STAR Refrigerator, Microwave, Oven/Range - Electric
Fireplace N
Window Features Double Hung,ENERGY STAR Qualified
Appliance Energy Efficient Appliances, ENERGY STAR Dishwasher, ENERGY STAR Refrigerator, Microwave, Oven/Range - Electric
Heat Source Electric
Laundry Hookup
Exterior
Garage Spaces 3.0
Utilities Available Above Ground
Water Access N
Roof Type Metal
Accessibility Doors - Lever Handle(s)
Total Parking Spaces 3
Garage N
Building
Story 1
Foundation Block, Slab
Sewer On Site Septic
Water Well
Architectural Style Contemporary
Level or Stories 1
Additional Building Above Grade
Structure Type Dry Wall,High
New Construction N
Schools
School District Fauquier County Public Schools
Others
Pets Allowed Y
Senior Community No
Tax ID 6979-88-2917
Ownership Fee Simple
SqFt Source Estimated
Horse Property N
Special Listing Condition Standard
Pets Allowed No Pet Restrictions
Read Less
Want to know what your home might be worth? Contact us for a FREE valuation!

Our team is ready to help you sell your home for the highest possible price ASAP

Bought with Marielle Fusaro • Keller Williams Realty

GET MORE INFORMATION





