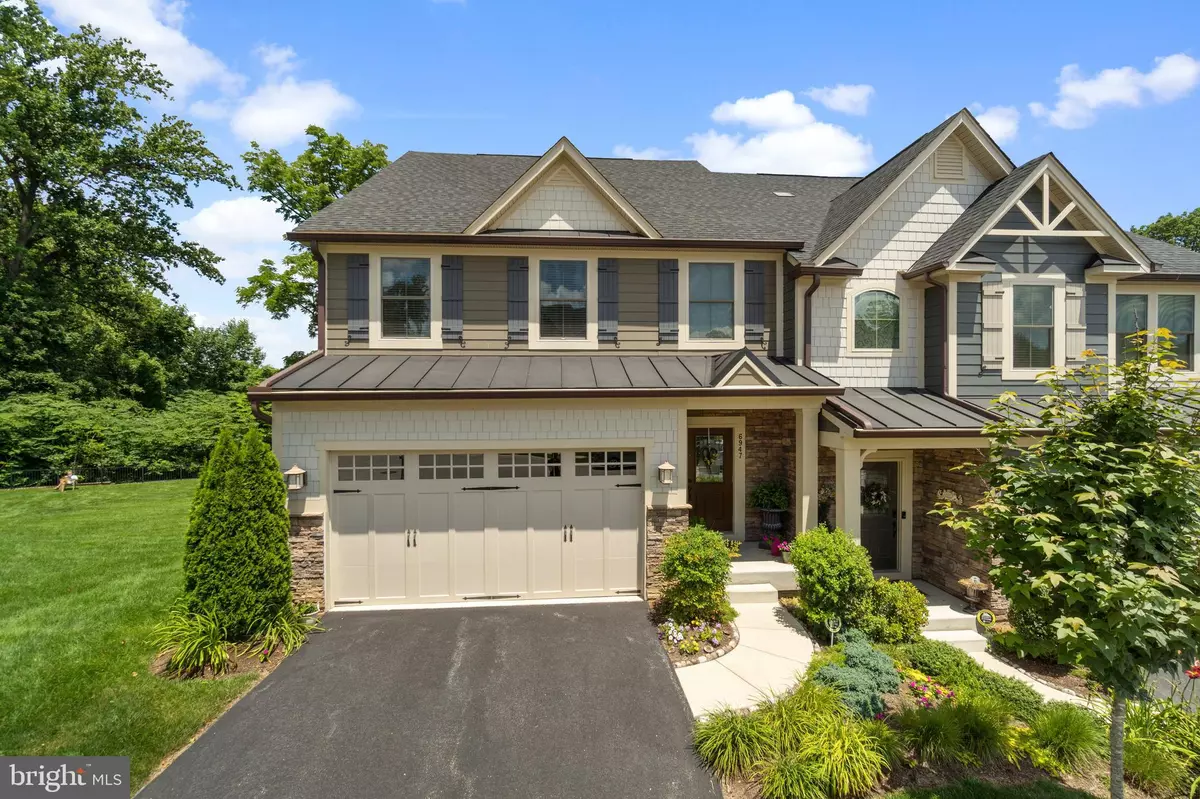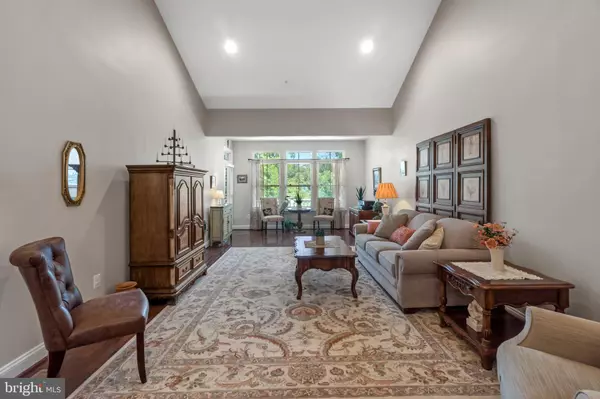$795,000
$795,000
For more information regarding the value of a property, please contact us for a free consultation.
6947 SUMMIT CIR Baltimore, MD 21239
3 Beds
4 Baths
3,488 SqFt
Key Details
Sold Price $795,000
Property Type Single Family Home
Sub Type Twin/Semi-Detached
Listing Status Sold
Purchase Type For Sale
Square Footage 3,488 sqft
Price per Sqft $227
Subdivision Stoneleigh Summit
MLS Listing ID MDBC2043184
Sold Date 08/30/22
Style Craftsman
Bedrooms 3
Full Baths 3
Half Baths 1
HOA Fees $264/mo
HOA Y/N Y
Abv Grd Liv Area 2,688
Originating Board BRIGHT
Year Built 2017
Annual Tax Amount $5,341
Tax Year 2021
Lot Size 7,100 Sqft
Acres 0.16
Property Description
Located in the gated 55+ age-qualified Legacy at Stoneleigh Summit is this villa townhome offering over 3,488 sq ft of style from an amazing loft to a lower rec room! An inciting foyer introduces an open main level featuring beautiful hardwoods, crown moldings, energy efficient windows, a dining room enhanced by wainscoting and large profile crown moldings, followed by a family room equipped with a vaulted ceiling, a breezy ceiling fan, and French door access to the 13x10 screened porch and Trex deck adding to the entertainment space. Adjacent the dining room is the epicurean kitchen boasting 42" raised panel cabinetry with under lighting, granite counters, tile backsplash, recessed lighting, a center island with breakfast bar, a second island, and stainless steel appliances. Main level owner's suite presents a large walk-in closet, a lighted ceiling fan, and a private bath displaying a double vanity, a glass enclosed shower with bench seating, and crafted tile work. The upper level offers a spacious loft overlooking the living room, 2 bedrooms, a bonus room, a full bath, and additional storage. Completing this home is the finished lower level showing a rec room and games area with a wet bar, a full bath, plentiful storage for your prized treasures, and a walkout to a newly sealed sandstone patio. Welcome to new memories!
Location
State MD
County Baltimore
Zoning R
Rooms
Other Rooms Dining Room, Primary Bedroom, Bedroom 2, Bedroom 3, Kitchen, Family Room, Basement, Foyer, Laundry, Loft, Recreation Room, Bathroom 1, Bathroom 2, Bonus Room, Primary Bathroom, Half Bath, Screened Porch
Basement Connecting Stairway, Daylight, Full, Full, Fully Finished, Heated, Improved, Interior Access, Outside Entrance, Rear Entrance, Sump Pump, Walkout Level, Windows
Main Level Bedrooms 1
Interior
Interior Features Bar, Carpet, Ceiling Fan(s), Chair Railings, Crown Moldings, Dining Area, Floor Plan - Open, Kitchen - Island, Kitchen - Eat-In, Primary Bath(s), Recessed Lighting, Upgraded Countertops, Walk-in Closet(s), Wet/Dry Bar, Wood Floors
Hot Water Natural Gas, Tankless
Heating Forced Air, Programmable Thermostat
Cooling Central A/C, Programmable Thermostat
Flooring Ceramic Tile, Hardwood, Carpet, Laminated
Equipment Built-In Microwave, Cooktop, Dishwasher, Disposal, Dryer, Energy Efficient Appliances, Icemaker, Oven - Double, Oven - Self Cleaning, Oven - Wall, Oven/Range - Electric, Refrigerator, Stainless Steel Appliances, Washer, Water Dispenser, Water Heater
Window Features Double Pane,Energy Efficient,Insulated,Replacement,Screens
Appliance Built-In Microwave, Cooktop, Dishwasher, Disposal, Dryer, Energy Efficient Appliances, Icemaker, Oven - Double, Oven - Self Cleaning, Oven - Wall, Oven/Range - Electric, Refrigerator, Stainless Steel Appliances, Washer, Water Dispenser, Water Heater
Heat Source Natural Gas
Laundry Main Floor
Exterior
Exterior Feature Deck(s), Patio(s), Porch(es), Screened
Parking Features Garage - Front Entry
Garage Spaces 2.0
Water Access N
Roof Type Architectural Shingle
Accessibility None
Porch Deck(s), Patio(s), Porch(es), Screened
Attached Garage 2
Total Parking Spaces 2
Garage Y
Building
Lot Description Backs to Trees, Landscaping
Story 3
Foundation Concrete Perimeter
Sewer Private Sewer
Water Public
Architectural Style Craftsman
Level or Stories 3
Additional Building Above Grade, Below Grade
Structure Type 2 Story Ceilings,Vaulted Ceilings
New Construction N
Schools
School District Baltimore County Public Schools
Others
Senior Community Yes
Age Restriction 55
Tax ID 04092500011640
Ownership Fee Simple
SqFt Source Assessor
Security Features Carbon Monoxide Detector(s),Main Entrance Lock,Monitored,Motion Detectors,Security System,Smoke Detector,Sprinkler System - Indoor
Special Listing Condition Standard
Read Less
Want to know what your home might be worth? Contact us for a FREE valuation!

Our team is ready to help you sell your home for the highest possible price ASAP

Bought with Mary P Fitzgerald • Cummings & Co. Realtors
GET MORE INFORMATION





