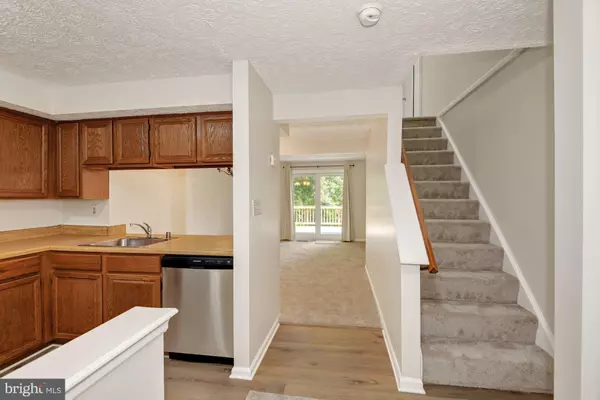$320,000
$325,000
1.5%For more information regarding the value of a property, please contact us for a free consultation.
3627 LAUREL VIEW CT Laurel, MD 20724
2 Beds
1 Bath
1,380 SqFt
Key Details
Sold Price $320,000
Property Type Townhouse
Sub Type End of Row/Townhouse
Listing Status Sold
Purchase Type For Sale
Square Footage 1,380 sqft
Price per Sqft $231
Subdivision Laurel Highlands
MLS Listing ID MDAA2041066
Sold Date 08/30/22
Style Colonial
Bedrooms 2
Full Baths 1
HOA Fees $67/mo
HOA Y/N Y
Abv Grd Liv Area 930
Originating Board BRIGHT
Year Built 1988
Annual Tax Amount $2,522
Tax Year 2022
Lot Size 3,205 Sqft
Acres 0.07
Property Sub-Type End of Row/Townhouse
Property Description
For consideration we have a beautifully updated and well loved 2 master bedroom, 1 full bath, "end unit" townhome in the highly sought after Laurel Highlands community! Features of this amazing home include: 2 assigned parking spots with loads of extra visitor parking on the side, and does not back to another unit. New carpet, paint, modern fixtures, and LVT tile flooring throughout. Upon entry into the foyer and to the left you have the updated and large "front side" modern kitchen with long counter tops, new stainless appliances with a range hood, beautiful "LVT" tile flooring, and a cozy breakfast nook with lots of light. Moving towards the back of the main level we have a wonderful formal dining area and an adjacent and large main living room that's perfect for family gatherings. Going up the stairs to the second level and to the left we have a ginormous master bedroom suite with plenty of closet space, an adjacent vanity/makeup area, and an updated master bath with walk through complete with "LVT" tile flooring. The back of the upper level boasts a large 2nd master bedroom suite that's perfect for family or guests. Going down to the lower level we have a spacious "walk-out" basement with rough-in bath, new carpet, and an adjacent laundry/storage area. And finally, a quick trip back through the living room area out the rear sliders leads us to a very large and private fully fenced back yard with a huge custom deck that's perfect for all of your summer bar-b-que needs! Don't miss out on this one! Near to all shopping/dining and minutes from NSA/Ft.Meade, MARC , Baltimore, and DC!
Location
State MD
County Anne Arundel
Zoning RESIDENTIAL
Rooms
Other Rooms Living Room, Dining Room, Primary Bedroom, Bedroom 2, Kitchen, Basement, Foyer, Laundry, Primary Bathroom
Basement Full, Fully Finished, Walkout Level
Interior
Interior Features Attic, Carpet, Dining Area, Floor Plan - Open, Kitchen - Country, Kitchen - Table Space, Other
Hot Water Electric
Heating Heat Pump(s)
Cooling Central A/C
Flooring Concrete, Carpet, Luxury Vinyl Tile
Equipment Dishwasher, Disposal, Dryer, Exhaust Fan, Oven/Range - Electric, Range Hood, Refrigerator, Stainless Steel Appliances, Washer
Fireplace N
Window Features Double Pane,Screens,Storm,Sliding
Appliance Dishwasher, Disposal, Dryer, Exhaust Fan, Oven/Range - Electric, Range Hood, Refrigerator, Stainless Steel Appliances, Washer
Heat Source Electric
Laundry Basement, Dryer In Unit, Washer In Unit
Exterior
Exterior Feature Deck(s)
Garage Spaces 2.0
Parking On Site 2
Fence Rear
Water Access N
View Garden/Lawn, Trees/Woods
Roof Type Composite
Street Surface Black Top
Accessibility None
Porch Deck(s)
Road Frontage City/County
Total Parking Spaces 2
Garage N
Building
Lot Description Backs to Trees, Level, Landscaping
Story 3
Foundation Block
Sewer Public Sewer
Water Public
Architectural Style Colonial
Level or Stories 3
Additional Building Above Grade, Below Grade
Structure Type Dry Wall
New Construction N
Schools
Elementary Schools Call School Board
Middle Schools Call School Board
High Schools Call School Board
School District Anne Arundel County Public Schools
Others
Senior Community No
Tax ID 020443690050984
Ownership Fee Simple
SqFt Source Assessor
Acceptable Financing Negotiable
Listing Terms Negotiable
Financing Negotiable
Special Listing Condition Standard
Read Less
Want to know what your home might be worth? Contact us for a FREE valuation!

Our team is ready to help you sell your home for the highest possible price ASAP

Bought with Martha Neydi Peralta • Berkshire Hathaway HomeServices Homesale Realty
GET MORE INFORMATION





