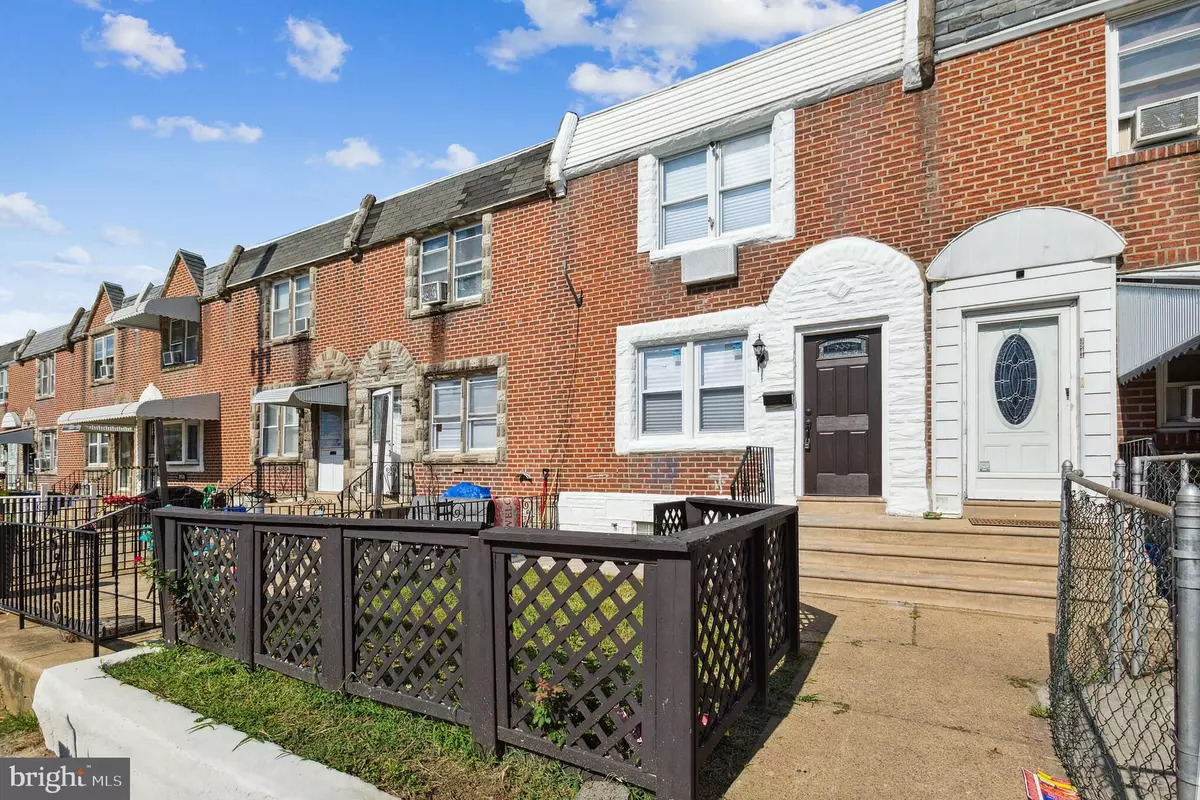$175,000
$159,000
10.1%For more information regarding the value of a property, please contact us for a free consultation.
3942 CLARIDGE ST Philadelphia, PA 19124
3 Beds
1 Bath
912 SqFt
Key Details
Sold Price $175,000
Property Type Townhouse
Sub Type Interior Row/Townhouse
Listing Status Sold
Purchase Type For Sale
Square Footage 912 sqft
Price per Sqft $191
Subdivision Juniata
MLS Listing ID PAPH2147440
Sold Date 09/13/22
Style AirLite
Bedrooms 3
Full Baths 1
HOA Y/N N
Abv Grd Liv Area 812
Originating Board BRIGHT
Year Built 1982
Annual Tax Amount $1,027
Tax Year 2022
Lot Size 1,138 Sqft
Acres 0.03
Lot Dimensions 16.00 x 70.00
Property Description
Welcome to 3942 Claridge Street. This attractive brick front home has a gated front yard and a rear driveway large enough for off street parking. The home has been freshly painted and recently upgraded including a new kitchen, new door, new windows, new flooring, new light fixtures and new kitchen appliances. The first floor is a traditional air-light floor plan with a living room, dining room and modern kitchen with granite countertops. There is a built-in wall air conditioner in the dining room to cool the first floor down. The second floor has two bedrooms and a tiled bathroom. Both bedrooms have new built-in wall air conditioners and new ceiling fans to cool down the summer months. The basement is improved and has an outside driveway entrance. There is a third bedroom or bonus room in the basement which is carpeted and drywalled. The home comes with a One Year Home Warranty offered through American Home Shield for added piece of mind.
Location
State PA
County Philadelphia
Area 19124 (19124)
Zoning RSA5
Rooms
Other Rooms Living Room, Dining Room, Bedroom 2, Kitchen, Bedroom 1, Bathroom 1, Bathroom 3
Basement Improved, Outside Entrance, Partially Finished, Rear Entrance, Walkout Level
Interior
Interior Features Carpet, Ceiling Fan(s), Dining Area, Floor Plan - Traditional
Hot Water Natural Gas
Heating Forced Air
Cooling Wall Unit
Flooring Vinyl, Carpet, Tile/Brick
Equipment Dryer, Oven/Range - Gas, Refrigerator, Stainless Steel Appliances, Washer, Water Heater
Furnishings Partially
Window Features Double Hung,Insulated,Vinyl Clad
Appliance Dryer, Oven/Range - Gas, Refrigerator, Stainless Steel Appliances, Washer, Water Heater
Heat Source Natural Gas
Laundry Basement
Exterior
Garage Spaces 1.0
Water Access N
Roof Type Flat
Accessibility None
Total Parking Spaces 1
Garage N
Building
Lot Description Front Yard
Story 2
Foundation Concrete Perimeter
Sewer Public Sewer
Water Public
Architectural Style AirLite
Level or Stories 2
Additional Building Above Grade, Below Grade
New Construction N
Schools
School District The School District Of Philadelphia
Others
Senior Community No
Tax ID 332336100
Ownership Fee Simple
SqFt Source Assessor
Acceptable Financing Cash, Conventional, FHA, VA
Listing Terms Cash, Conventional, FHA, VA
Financing Cash,Conventional,FHA,VA
Special Listing Condition Standard
Read Less
Want to know what your home might be worth? Contact us for a FREE valuation!

Our team is ready to help you sell your home for the highest possible price ASAP

Bought with Tiffany Masse • Coldwell Banker Realty

GET MORE INFORMATION





